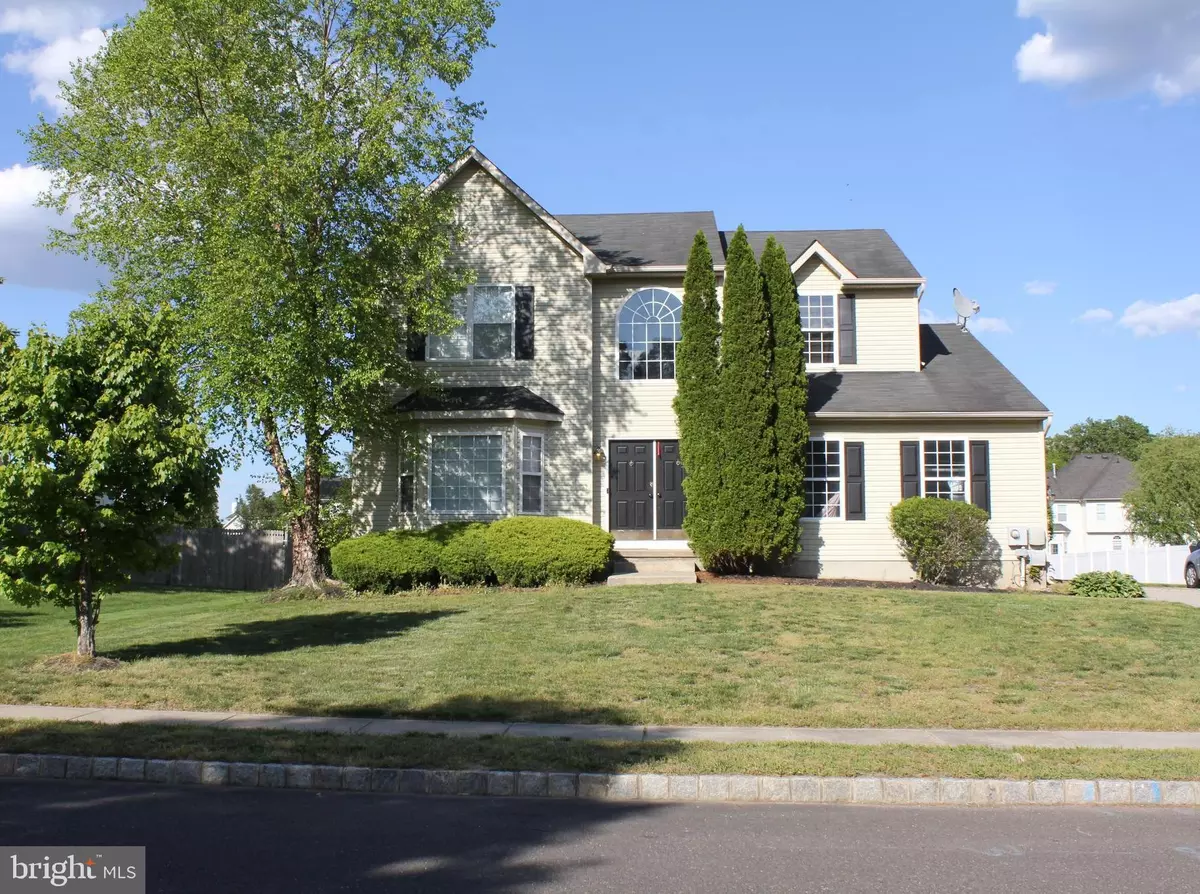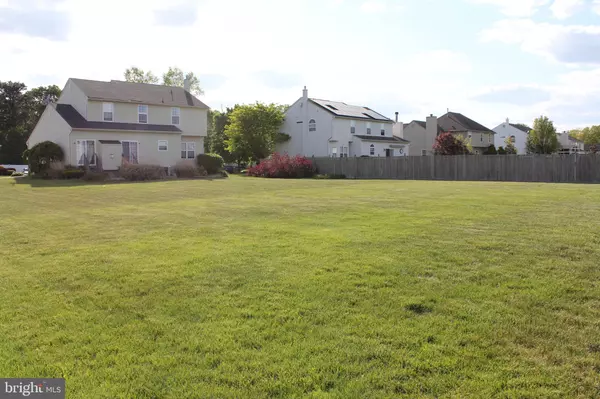$350,000
$325,000
7.7%For more information regarding the value of a property, please contact us for a free consultation.
117 RYANS RUN Sicklerville, NJ 08081
4 Beds
3 Baths
2,214 SqFt
Key Details
Sold Price $350,000
Property Type Single Family Home
Sub Type Detached
Listing Status Sold
Purchase Type For Sale
Square Footage 2,214 sqft
Price per Sqft $158
Subdivision Chestnut Hill
MLS Listing ID NJCD416280
Sold Date 07/23/21
Style Colonial
Bedrooms 4
Full Baths 2
Half Baths 1
HOA Y/N N
Abv Grd Liv Area 2,214
Originating Board BRIGHT
Year Built 2004
Annual Tax Amount $8,869
Tax Year 2020
Lot Size 0.497 Acres
Acres 0.5
Lot Dimensions 104.00 x 208.00
Property Description
Remarkable opportunity to own this lovely estate home located in the premier and exclusive neighborhood of Chestnut Hill. This grand home offers space, functionality, and elegance throughout . You will be impressed the moment you enter the front door and view the gleaming, refinished hardwood floors. The hardwood stretches down the hall and into the spacious kitchen, fully equipped with newer appliances, 42 inch cabinets, and BRAND NEW granite counter tops. Adjacent to the kitchen is the family room with two sets of patio sliders, letting in plenty of natural light, and a gas fireplace for cozy cooler nights. The sliders lead to the HUGE REAR YARD with a patio for entertaining. This property sits on a half acre lot and the possibilities are endless! The lush lawn is a blank slate for outdoor folks looking to garden, landscape, create an outdoor kitchen, add a pool, playground, or just relax in your own space. There's plenty of room for everyone to enjoy. Also featured on the main level is the formal living room, formal dining room with bay window, laundry room, and access to your 2 car side entry garage. The upper level primary suite boasts vaulted ceiling, large walk in closet, and en suite with soaking tub, double vanity, and stall shower. Three additional spacious bedrooms, plus main hall bathroom complete the upper level. The space doesn't end here - there is a full basement already framed and ready for finishing for that office, game room, theater room, fitness room, or entertaining. This home has also been freshly painted and ready for new owners to call it home. Make 117 Ryans Run your next residence and let the memories begin! Property is being sold As-Is. Two open houses scheduled for all showings only on Saturday 5/15 from 11 to 2pm and Sunday 5/16 from 12 to 3 pm. All final offers due Monday 5pm deadline.
Location
State NJ
County Camden
Area Winslow Twp (20436)
Zoning PR2
Rooms
Other Rooms Living Room, Dining Room, Primary Bedroom, Bedroom 2, Bedroom 3, Bedroom 4, Kitchen, Family Room, Laundry, Primary Bathroom, Full Bath, Half Bath
Basement Unfinished, Sump Pump, Windows
Interior
Interior Features Attic, Carpet, Dining Area, Family Room Off Kitchen, Floor Plan - Open, Formal/Separate Dining Room, Kitchen - Eat-In, Pantry, Soaking Tub, Stall Shower, Walk-in Closet(s), Wood Floors
Hot Water Natural Gas
Heating Hot Water
Cooling Central A/C
Flooring Carpet, Ceramic Tile, Hardwood
Fireplaces Number 1
Fireplaces Type Gas/Propane
Fireplace Y
Window Features Bay/Bow
Heat Source Natural Gas
Laundry Main Floor
Exterior
Exterior Feature Patio(s)
Parking Features Garage Door Opener, Inside Access
Garage Spaces 8.0
Water Access N
Accessibility None
Porch Patio(s)
Attached Garage 2
Total Parking Spaces 8
Garage Y
Building
Lot Description Cleared, SideYard(s), Rear Yard, Front Yard
Story 2
Sewer Public Sewer
Water Public
Architectural Style Colonial
Level or Stories 2
Additional Building Above Grade, Below Grade
New Construction N
Schools
School District Winslow Township Public Schools
Others
Senior Community No
Tax ID 36-04504 02-00018
Ownership Fee Simple
SqFt Source Assessor
Acceptable Financing Cash, Conventional, FHA, VA
Listing Terms Cash, Conventional, FHA, VA
Financing Cash,Conventional,FHA,VA
Special Listing Condition Standard
Read Less
Want to know what your home might be worth? Contact us for a FREE valuation!

Our team is ready to help you sell your home for the highest possible price ASAP

Bought with Steven Masterson • Keller Williams Real Estate - Newtown

GET MORE INFORMATION





