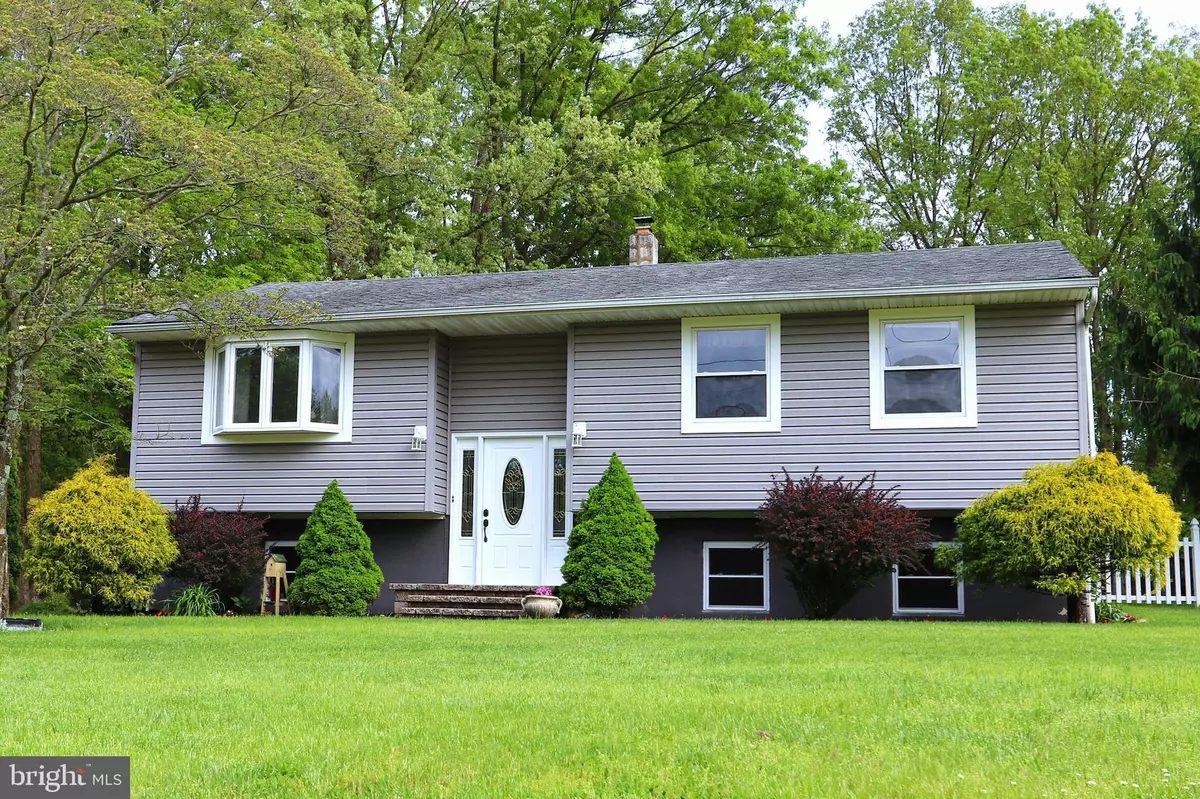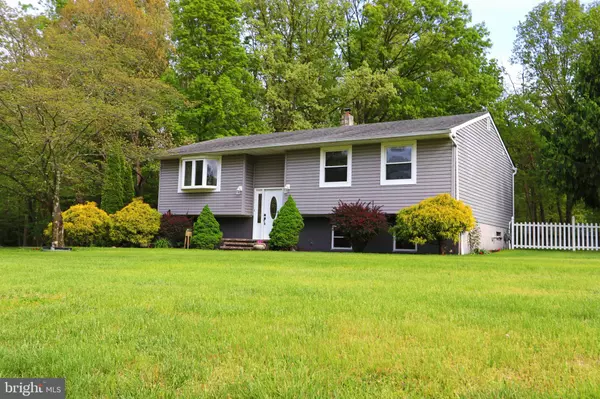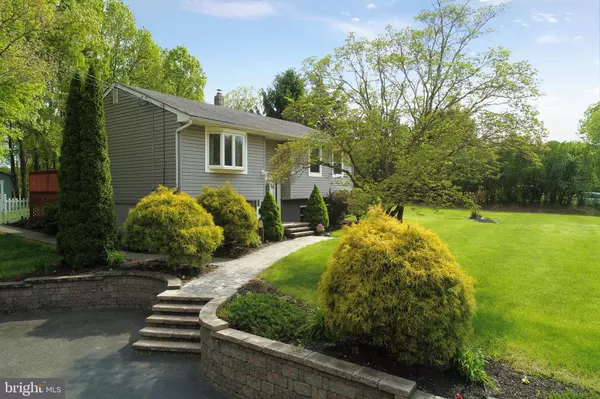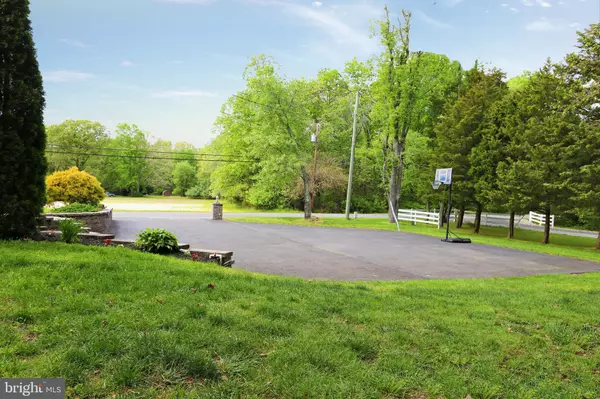$240,000
$249,000
3.6%For more information regarding the value of a property, please contact us for a free consultation.
291 LANGLEY RD Elmer, NJ 08318
3 Beds
1 Bath
1,278 SqFt
Key Details
Sold Price $240,000
Property Type Single Family Home
Sub Type Detached
Listing Status Sold
Purchase Type For Sale
Square Footage 1,278 sqft
Price per Sqft $187
Subdivision None Available
MLS Listing ID NJSA138104
Sold Date 07/10/20
Style Bi-level,Raised Ranch/Rambler
Bedrooms 3
Full Baths 1
HOA Y/N N
Abv Grd Liv Area 1,278
Originating Board BRIGHT
Year Built 1982
Annual Tax Amount $5,300
Tax Year 2019
Lot Size 1.000 Acres
Acres 1.0
Lot Dimensions 0.00 x 0.00
Property Sub-Type Detached
Property Description
Home Sweet Home! Come see this Beautifully Updated 3 Bedroom home on an acre in South Jersey s desired Pittsgrove Township! The front yard has been meticulously landscaped and an EP Henry Paver Walkway, Retaining Wall, Lighted Pillars and Front Door with Sidelites really give this home excellent curb appeal. Inside you will love the Open Concept Layout and every room has been freshly painted with warm, neutral colors. The living room features a Huge Bay Window and opens into the dining room and kitchen. This Stunning Kitchen has all NEW Stainless-Steel Appliances including a Whirlpool Gold Series 5-Burner Stove & Double Convection Oven, Refrigerator with Lower Pull-Out Freezer, Microwave, Quiet Kitchen Aid Dishwasher, and Double Sink. The KraftMaid Oak Cabinetry has a Lifetime Warranty and each base cabinet has pull our drawers for easy access. As you walk down the hallway towards the bedrooms you will notice that every door has been Updated to a Six-Panel Door and there is plenty of Storage in the Coat & Linen Closets. The Spacious Bathroom has a Skylight, Generously Sized Vanity and a Tiled Floor. All three bedrooms have NEW Carpet, Over-sized Windows, Ceiling Fans w/ Dual Switches, and ample closet space. The Master bedroom even has His & Hers closets. From the dining room, NEW French Doors will lead you out to a well maintained 16x20ft Deck overlooking this home s Private Fully Fenced-In Backyard with a 12x17ft Shed, Kennel, and Playset. Behind a Privacy Fence there is a Huge 32x24ft Pole Barn with a 14ft Door and Tons of Space to Store & Work on all of Your Projects and Toys with its own Private Driveway. In the Basement there is a Pellet Stove, Whole Home Humidifier, NEW Hot Water Heater, NEW Windows, and Bilco Doors leading to the backyard. The Seller is offering a One-Year Home Warranty. This home us located just minutes from Rt. 40 & Rt. 55, shopping, local & state parks and is in the sought after Pittsgrove Township School District. Don't miss your opportunity to own this perfect property.
Location
State NJ
County Salem
Area Pittsgrove Twp (21711)
Zoning R
Direction West
Rooms
Other Rooms Living Room, Primary Bedroom, Bedroom 2, Bedroom 3, Kitchen, Basement, Other, Bathroom 1
Basement Full, Unfinished, Outside Entrance
Main Level Bedrooms 3
Interior
Interior Features Attic, Attic/House Fan, Carpet, Ceiling Fan(s), Combination Kitchen/Dining, Family Room Off Kitchen, Floor Plan - Open, Kitchen - Eat-In, Pantry, Tub Shower, Window Treatments
Hot Water Electric
Heating Forced Air
Cooling Central A/C
Flooring Carpet, Ceramic Tile, Laminated
Fireplace N
Window Features Bay/Bow,Screens,Skylights
Heat Source Oil, Natural Gas Available
Laundry Basement
Exterior
Exterior Feature Deck(s), Porch(es)
Parking Features Additional Storage Area, Garage - Front Entry, Garage - Side Entry, Oversized
Garage Spaces 10.0
Fence Fully, Decorative, Panel, Rear, Wire, Vinyl, Wood
Utilities Available Natural Gas Available
Water Access N
Roof Type Shingle
Accessibility None
Porch Deck(s), Porch(es)
Total Parking Spaces 10
Garage Y
Building
Lot Description Backs to Trees, Front Yard, Landscaping, Partly Wooded, Private, Rear Yard, SideYard(s)
Story 1
Foundation Block
Sewer Septic = # of BR
Water Well, Private
Architectural Style Bi-level, Raised Ranch/Rambler
Level or Stories 1
Additional Building Above Grade, Below Grade
New Construction N
Schools
School District Pittsgrove Township Public Schools
Others
Senior Community No
Tax ID 11-00202-00017
Ownership Fee Simple
SqFt Source Assessor
Security Features Carbon Monoxide Detector(s),Smoke Detector
Acceptable Financing FHA, Conventional, Cash, VA
Listing Terms FHA, Conventional, Cash, VA
Financing FHA,Conventional,Cash,VA
Special Listing Condition Standard
Read Less
Want to know what your home might be worth? Contact us for a FREE valuation!

Our team is ready to help you sell your home for the highest possible price ASAP

Bought with Tina Marie Swink • RE/MAX Preferred - Sewell
GET MORE INFORMATION





