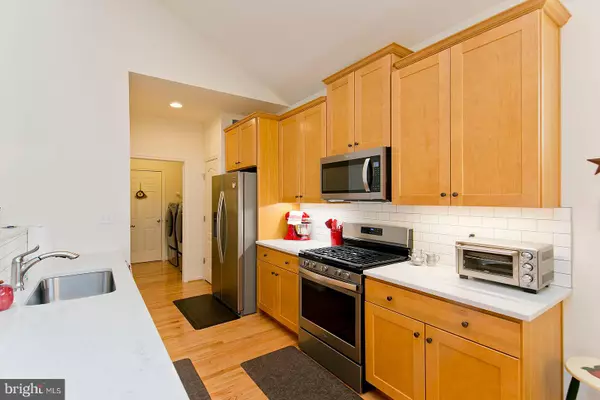$385,000
$375,000
2.7%For more information regarding the value of a property, please contact us for a free consultation.
110 TRUMPET VINE DR White Post, VA 22663
3 Beds
2 Baths
1,650 SqFt
Key Details
Sold Price $385,000
Property Type Single Family Home
Sub Type Detached
Listing Status Sold
Purchase Type For Sale
Square Footage 1,650 sqft
Price per Sqft $233
Subdivision Cedar Meadows
MLS Listing ID VAFV163906
Sold Date 05/28/21
Style Ranch/Rambler
Bedrooms 3
Full Baths 2
HOA Fees $188/mo
HOA Y/N Y
Abv Grd Liv Area 1,650
Originating Board BRIGHT
Year Built 2019
Available Date 2021-05-14
Annual Tax Amount $1,822
Tax Year 2020
Lot Size 4,792 Sqft
Acres 0.11
Property Sub-Type Detached
Property Description
One level living in the 55+ gated community of Cedar Meadows. Hardwood floors thought out with upgraded cabinets in the kitchen. Home offers no step front entry. Secondary Laundry hook-up is available in the Owners Suite bathroom. Vaulted ceilings and recessed lighting in the kitchen. HOA is responsible for snow removal, yard care, and trash. This home offers a covered screened-in porch to enjoy the outdoors. The Community offers a walking trail around the clubhouse and community pond. Close to shopping and restaurants. Enjoy the amenities of Sherando Park which borders the community.
Location
State VA
County Frederick
Zoning RP
Rooms
Main Level Bedrooms 3
Interior
Interior Features Attic, Ceiling Fan(s), Entry Level Bedroom, Floor Plan - Open, Window Treatments, Wood Floors
Hot Water Natural Gas, Tankless
Heating Forced Air
Cooling Central A/C
Flooring Hardwood
Fireplaces Number 1
Fireplaces Type Gas/Propane
Equipment Built-In Microwave, Dishwasher, Disposal, Dryer, Oven/Range - Gas, Stainless Steel Appliances, Washer, Water Heater - Tankless
Fireplace Y
Appliance Built-In Microwave, Dishwasher, Disposal, Dryer, Oven/Range - Gas, Stainless Steel Appliances, Washer, Water Heater - Tankless
Heat Source Natural Gas
Laundry Main Floor
Exterior
Parking Features Garage - Front Entry
Garage Spaces 2.0
Utilities Available Cable TV Available
Amenities Available Club House, Retirement Community
Water Access N
Roof Type Architectural Shingle
Accessibility Ramp - Main Level
Attached Garage 2
Total Parking Spaces 2
Garage Y
Building
Story 1
Sewer Public Sewer
Water Public
Architectural Style Ranch/Rambler
Level or Stories 1
Additional Building Above Grade, Below Grade
Structure Type Dry Wall
New Construction N
Schools
School District Frederick County Public Schools
Others
HOA Fee Include Common Area Maintenance,Lawn Maintenance,Road Maintenance,Security Gate,Snow Removal,Trash
Senior Community Yes
Age Restriction 55
Tax ID 75P 2 1 54
Ownership Fee Simple
SqFt Source Assessor
Security Features Security Gate
Special Listing Condition Standard
Read Less
Want to know what your home might be worth? Contact us for a FREE valuation!

Our team is ready to help you sell your home for the highest possible price ASAP

Bought with Lisa Glikbarg • Century 21 Redwood Realty
GET MORE INFORMATION





