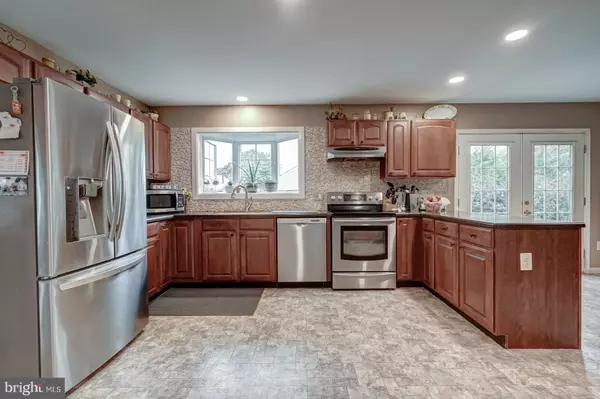$283,000
$289,000
2.1%For more information regarding the value of a property, please contact us for a free consultation.
98 MORNINGSIDE DR Pennsville, NJ 08070
4 Beds
3 Baths
3,080 SqFt
Key Details
Sold Price $283,000
Property Type Single Family Home
Sub Type Detached
Listing Status Sold
Purchase Type For Sale
Square Footage 3,080 sqft
Price per Sqft $91
Subdivision Penn Beach
MLS Listing ID NJSA139518
Sold Date 11/24/20
Style Traditional
Bedrooms 4
Full Baths 2
Half Baths 1
HOA Y/N N
Abv Grd Liv Area 3,080
Originating Board BRIGHT
Year Built 2004
Annual Tax Amount $13,234
Tax Year 2020
Lot Size 0.275 Acres
Acres 0.28
Lot Dimensions 100.00 x 120.00
Property Description
WOW! WOW! WOW! Absolutely stunning 3,080 square foot home located on a dead-end street on a 100x120 lot! Curb appeal to the max with a to die for wrap around front porch with recessed lighting and yes, there are even ceiling fans on the porch! Enter the foyer with soaring ceiling and immediately notice the wood stairs with wrought iron railing. Formal living room and dining room are generous sizes in all neutral tones with luxury vinyl plank flooring. Six panel white doors and white sparkling trim throughout. The kitchen is the true heart of the home with cherry cabinets, Corian countertops, bay window over the sink, pantry, updated kitchen faucet, and stainless-steel appliance package! Kitchen has eat in area with French doors that leads to the paver patio! The 15x19 family room has loads of natural light through the windows with a propane fireplace. Also, on the first level is an office with French doors for our "new normal" of working at home, and a good size half bath. The mudroom leads to the 2-car attached garage with side entry and electric openers. Upstairs, the master bedroom suite will be the envy of anyone who sees it! 15x13 bedroom with HIS and HERS walk in closets with organizers! But the true gem is the master bath...slate tile floors, walk in tile shower with glass doors and a rain shower head, soaking tub, bench area, loads of closet space. Double vanity and even a sitting or dressing room off the bathroom! Looks like it was taken from the pages of a magazine...just amazing! Also, upstairs are 3 other spacious bedrooms with ample closet space. The hall bath has a double sink WITH vanity area...awesome space for kids or guests. Upstairs laundry even makes the chores more convenient. The FULL BASMENT with 10-foot ceilings is storage for days, or all ready to be finished. Top of the line water proofing system gives you peace of mind. Out back, the attractive paver patio is a great place to spend the time with family and friends. And storage for the lawn equipment in the shed. Cement driveway lends plenty of parking, and side of the house neighbors are only deer coming from the woods! Home has solar panels with a transferrable lease to ease utility bills. Zoned heating/cooling as well (upstairs/downstairs). Pennsville is centrally located to Wilmington DE (15 minutes), Philadelphia (40 minutes), Baltimore (1.5 hours), and less than 2 hours to Jersey shore points. Commuting made easy with easy access to 295, NJ Turnpike, 95, Delaware Memorial Bridge, and Commodore Barry Bridge close by. Put this home on your tour list---it WILL NOT disappoint!
Location
State NJ
County Salem
Area Pennsville Twp (21709)
Zoning 01
Rooms
Other Rooms Living Room, Dining Room, Sitting Room, Bedroom 2, Bedroom 3, Bedroom 4, Kitchen, Family Room, Foyer, Bedroom 1, Mud Room, Office, Bathroom 2, Full Bath
Basement Full, Interior Access, Outside Entrance, Poured Concrete, Sump Pump, Unfinished, Water Proofing System
Interior
Interior Features Breakfast Area, Carpet, Ceiling Fan(s), Family Room Off Kitchen, Floor Plan - Open, Formal/Separate Dining Room, Kitchen - Table Space, Pantry, Recessed Lighting, Soaking Tub, Tub Shower, Upgraded Countertops, Walk-in Closet(s)
Hot Water Electric
Heating Forced Air, Zoned
Cooling Central A/C
Flooring Vinyl, Laminated, Carpet
Fireplaces Number 1
Fireplaces Type Gas/Propane
Equipment Built-In Range, Dishwasher, Dryer - Electric, Humidifier, Microwave, Oven/Range - Electric, Refrigerator, Stainless Steel Appliances, Washer, Water Heater
Fireplace Y
Appliance Built-In Range, Dishwasher, Dryer - Electric, Humidifier, Microwave, Oven/Range - Electric, Refrigerator, Stainless Steel Appliances, Washer, Water Heater
Heat Source Propane - Leased
Laundry Upper Floor
Exterior
Exterior Feature Porch(es), Wrap Around, Patio(s)
Parking Features Built In, Garage - Side Entry, Garage Door Opener, Inside Access
Garage Spaces 5.0
Utilities Available Cable TV Available, Propane
Water Access N
View Trees/Woods
Roof Type Architectural Shingle
Accessibility None
Porch Porch(es), Wrap Around, Patio(s)
Attached Garage 2
Total Parking Spaces 5
Garage Y
Building
Lot Description Backs to Trees, Front Yard, Landscaping, Level, Not In Development, Rear Yard
Story 2
Sewer Holding Tank, Public Sewer, Septic Pump
Water Public
Architectural Style Traditional
Level or Stories 2
Additional Building Above Grade, Below Grade
Structure Type 9'+ Ceilings
New Construction N
Schools
Elementary Schools Penn Beach
School District Pennsville Township Public Schools
Others
Senior Community No
Tax ID 09-03316-00010 01
Ownership Fee Simple
SqFt Source Assessor
Security Features Security System
Acceptable Financing Cash, Conventional, FHA, USDA, VA
Listing Terms Cash, Conventional, FHA, USDA, VA
Financing Cash,Conventional,FHA,USDA,VA
Special Listing Condition Standard
Read Less
Want to know what your home might be worth? Contact us for a FREE valuation!

Our team is ready to help you sell your home for the highest possible price ASAP

Bought with Tara K Puitz • Mahoney Realty Pennsville, LLC

GET MORE INFORMATION





