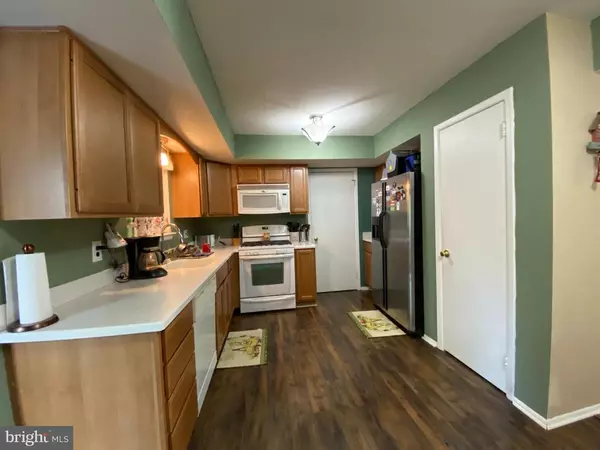$175,000
$165,000
6.1%For more information regarding the value of a property, please contact us for a free consultation.
34 HERON PL Clementon, NJ 08021
3 Beds
2 Baths
1,847 SqFt
Key Details
Sold Price $175,000
Property Type Townhouse
Sub Type Interior Row/Townhouse
Listing Status Sold
Purchase Type For Sale
Square Footage 1,847 sqft
Price per Sqft $94
Subdivision Cherrywood
MLS Listing ID NJCD406506
Sold Date 04/30/21
Style Other,Contemporary
Bedrooms 3
Full Baths 1
Half Baths 1
HOA Y/N N
Abv Grd Liv Area 1,847
Originating Board BRIGHT
Year Built 1980
Annual Tax Amount $5,919
Tax Year 2020
Lot Size 3,840 Sqft
Acres 0.09
Lot Dimensions 32.00 x 120.00
Property Description
Don't let this one slip away from you before too long! This townhouse situated at the end of a quiet cul-de-sac offers 3 bedrooms, 1 1/2 bathrooms, kitchen, formal dining room, living room, family room, 1-car garage and private back yard with shed. The best part is there is no association fee which makes this even more affordable. The family room has a wood-burning fireplace and walk-out sliding glass doors to your patio and back yard. Each bedroom has a ceiling fan with light. The carpet upstairs may need repair or replacement. This is a short sale and must be approved by the bank. Being offered strictly "As Is" and buyer will be responsible to obtain municipal certifications at their expense.
Location
State NJ
County Camden
Area Gloucester Twp (20415)
Zoning RES
Rooms
Other Rooms Living Room, Dining Room, Primary Bedroom, Bedroom 2, Kitchen, Family Room, Bedroom 1
Interior
Interior Features Attic, Carpet, Ceiling Fan(s), Dining Area, Family Room Off Kitchen, Formal/Separate Dining Room, Pantry, Tub Shower, Walk-in Closet(s)
Hot Water Natural Gas
Heating Forced Air
Cooling Central A/C
Flooring Carpet, Ceramic Tile, Laminated, Vinyl
Fireplaces Number 1
Fireplaces Type Corner, Brick, Wood
Equipment Built-In Microwave, Built-In Range, Dishwasher, Disposal, Dual Flush Toilets, Refrigerator, Stainless Steel Appliances
Fireplace Y
Appliance Built-In Microwave, Built-In Range, Dishwasher, Disposal, Dual Flush Toilets, Refrigerator, Stainless Steel Appliances
Heat Source Natural Gas
Laundry Main Floor
Exterior
Parking Features Garage - Front Entry, Inside Access
Garage Spaces 1.0
Fence Fully, Wood
Water Access N
Roof Type Asphalt
Accessibility None
Attached Garage 1
Total Parking Spaces 1
Garage Y
Building
Story 2
Sewer Public Sewer
Water Public
Architectural Style Other, Contemporary
Level or Stories 2
Additional Building Above Grade, Below Grade
New Construction N
Schools
School District Black Horse Pike Regional Schools
Others
Senior Community No
Tax ID 15-13607-00021
Ownership Fee Simple
SqFt Source Assessor
Acceptable Financing Cash, Conventional, FHA 203(k)
Listing Terms Cash, Conventional, FHA 203(k)
Financing Cash,Conventional,FHA 203(k)
Special Listing Condition Short Sale
Read Less
Want to know what your home might be worth? Contact us for a FREE valuation!

Our team is ready to help you sell your home for the highest possible price ASAP

Bought with Shannon Morgan-Leonen • Exit Homestead Realty Professi

GET MORE INFORMATION





