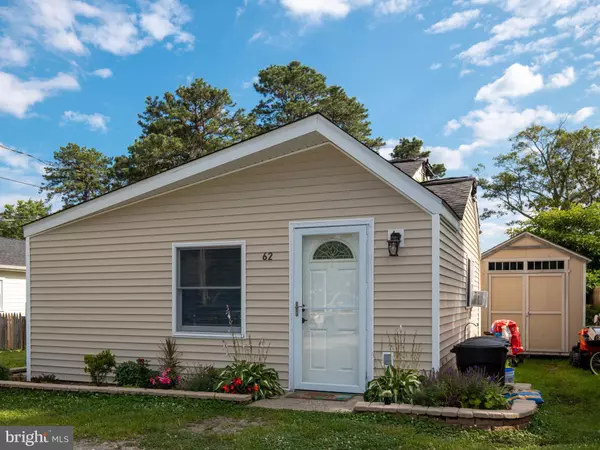$240,000
$240,000
For more information regarding the value of a property, please contact us for a free consultation.
62 BAY PKWY Waretown, NJ 08758
2 Beds
1 Bath
864 SqFt
Key Details
Sold Price $240,000
Property Type Single Family Home
Sub Type Detached
Listing Status Sold
Purchase Type For Sale
Square Footage 864 sqft
Price per Sqft $277
Subdivision Sandy Point
MLS Listing ID NJOC2001838
Sold Date 11/29/21
Style Bungalow,Ranch/Rambler
Bedrooms 2
Full Baths 1
HOA Y/N N
Abv Grd Liv Area 864
Originating Board BRIGHT
Year Built 1952
Annual Tax Amount $2,337
Tax Year 2020
Lot Size 7,020 Sqft
Acres 0.16
Lot Dimensions 54.00 x 130.00
Property Description
Great home walking distance to Barnegat Bay features 2 spacious bedrooms and 1 bath. Upgrades include recessed lighting, ceilings and ceiling fans and a spacious interior. Welcoming kitchen features updates, newer appliances, and a petite portable island. Clothes washer and dryer are on main level. Bedrooms and main living area are carpeted. Bathroom has shower and bath combo that's been updated with new fixtures and beautiful tile. Bedrooms fit larger beds and additional furniture. Property includes above ground pool and a lovely screened in pool cabana/gazebo and plenty of yard space. Close to LBI beaches and beaches of Seaside, Lavalette, etc. Near shopping, restaurants, hospitals, fishing, crabbing, parks, county nature activities and trails, bike paths, and historic downtowns. Bring your bike and your boat!
Location
State NJ
County Ocean
Area Ocean Twp (21521)
Zoning R-1A
Direction East
Rooms
Main Level Bedrooms 2
Interior
Interior Features Carpet, Ceiling Fan(s), Combination Kitchen/Dining, Entry Level Bedroom, Floor Plan - Open, Kitchen - Eat-In, Kitchen - Island, Kitchen - Table Space, Recessed Lighting, Tub Shower, Window Treatments
Hot Water Electric
Heating Forced Air
Cooling Window Unit(s)
Flooring Carpet, Ceramic Tile, Hardwood
Equipment Built-In Range, Dishwasher, Dryer, Microwave, Oven - Single, Refrigerator, Washer
Furnishings No
Fireplace N
Appliance Built-In Range, Dishwasher, Dryer, Microwave, Oven - Single, Refrigerator, Washer
Heat Source Natural Gas
Laundry Main Floor
Exterior
Exterior Feature Enclosed, Porch(es), Screened, Patio(s)
Pool Above Ground
Water Access N
Roof Type Shingle
Accessibility Doors - Lever Handle(s), Doors - Swing In, Level Entry - Main, No Stairs
Porch Enclosed, Porch(es), Screened, Patio(s)
Garage N
Building
Story 1
Sewer Public Sewer
Water Public
Architectural Style Bungalow, Ranch/Rambler
Level or Stories 1
Additional Building Above Grade, Below Grade
Structure Type Dry Wall,Vaulted Ceilings
New Construction N
Schools
School District Southern Regional Schools
Others
Pets Allowed Y
Senior Community No
Tax ID 21-00073-00009
Ownership Fee Simple
SqFt Source Assessor
Acceptable Financing Cash, Conventional, VA
Horse Property N
Listing Terms Cash, Conventional, VA
Financing Cash,Conventional,VA
Special Listing Condition Standard
Pets Allowed No Pet Restrictions
Read Less
Want to know what your home might be worth? Contact us for a FREE valuation!

Our team is ready to help you sell your home for the highest possible price ASAP

Bought with Monique DeMers • Keller Williams Realty Ocean Living

GET MORE INFORMATION





