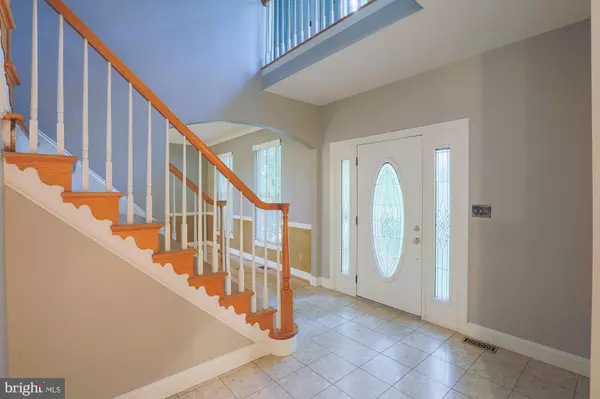$639,900
$639,900
For more information regarding the value of a property, please contact us for a free consultation.
2471 FAIRWAY OAKS CT Hampstead, MD 21074
5 Beds
4 Baths
4,160 SqFt
Key Details
Sold Price $639,900
Property Type Single Family Home
Sub Type Detached
Listing Status Sold
Purchase Type For Sale
Square Footage 4,160 sqft
Price per Sqft $153
Subdivision Oakmont Green
MLS Listing ID MDCR2001552
Sold Date 10/13/21
Style Colonial
Bedrooms 5
Full Baths 3
Half Baths 1
HOA Y/N N
Abv Grd Liv Area 2,800
Originating Board BRIGHT
Year Built 1998
Annual Tax Amount $5,941
Tax Year 2021
Lot Size 0.824 Acres
Acres 0.82
Property Sub-Type Detached
Property Description
ACTIVE & WAITING FOR YOU! Buyers & Sellers couldn't come to terms, so buyer's loss, on this beautiful home, is your gain! Grab it before it goes back under contract! Amazing 5 Bedrooms, 3.5 Baths, 3 car garage, immaculately kept home, privately tucked away in the beautiful sought after, 157 acres golf course community, of Oakmont Green. Your arrival, to your over 4,000 sq. ft. beautiful home, greets you on a peaceful cu-de-sac, with views of pastures & beauty surrounding you! You'll be pleasantly surprised by the open grandeaur when entering the home. Gaze in amazement, while preparing your meals, in your gorgeous, showroom model, magazine featured, kitchen. This huge kitchen allows all your space desired, with an additional 20x2 bump out, of natural white Macaubus Quartzite stone island and counertops, 2 commercial stainless steel Frigidaire Professioanal 19 cubic ft. side by side professional refrigerators, all stainless steel professional GE Monogram appliances, Koch Classic brand, attractive oyster colored cabinets, and custom built in cubbies, for added bonus of placing coats, shoes, keys, and more. Sliding glass doors off kitchen, lead to your huge deck, with astounding relaxing views, overlooking green pastures, in your rear yard. Inside your home is elegant cathedral and tray ceilings, giving your home a unique design. Spacious LR, DR & Family room, with gas fireplace, all provide the perfect settings for family engagements, with updated hardwood flooring, and custom paint throughout. First floor also complimented with an office to complete your daily work task, and a half bath. Retire and relax further in the evening to your private ensuite master bedroom, with soaking tub, stand up shower, dual sinks, sitting area, and large walk-in closets, providing the necessary space for all of your clothing, shoes, storage & more. Second level also includes 4 additional large bedrooms, and an additional full bath for other family members comfort. Lower level features a full man cave, social/fun family room area, with a bar & wine cellar, additional storage space, and a full bath. Walk out level makes it easy to further enjoy the beautiful pastural views, while entertaining and enjoying family & friends. This home leaves nothing to be desired, with all the beauties and space for your family. New radon mitigation system installed, upgrades & repairs completed, with certifications and receipts, ready to settle, so come and enjoy your new home!
Location
State MD
County Carroll
Zoning RESIDENTIAL
Rooms
Other Rooms Living Room, Dining Room, Bedroom 2, Bedroom 3, Bedroom 4, Bedroom 5, Kitchen, Family Room, Basement, Bedroom 1, Laundry, Office, Bathroom 1, Bathroom 2, Full Bath, Half Bath
Basement Connecting Stairway, Improved, Partially Finished, Space For Rooms, Walkout Level, Windows
Interior
Interior Features Ceiling Fan(s), Carpet, Chair Railings, Crown Moldings, Family Room Off Kitchen, Kitchen - Eat-In, Kitchen - Gourmet, Kitchen - Island, Pantry, Primary Bath(s), Recessed Lighting, Upgraded Countertops, Walk-in Closet(s), Wood Floors
Hot Water Natural Gas
Heating Forced Air
Cooling Central A/C
Flooring Carpet, Hardwood, Ceramic Tile
Fireplaces Number 1
Equipment Air Cleaner, Built-In Microwave, Dishwasher, Disposal, Energy Efficient Appliances, Oven - Double, Stainless Steel Appliances
Fireplace Y
Appliance Air Cleaner, Built-In Microwave, Dishwasher, Disposal, Energy Efficient Appliances, Oven - Double, Stainless Steel Appliances
Heat Source Natural Gas
Exterior
Parking Features Garage - Side Entry, Inside Access
Garage Spaces 16.0
Utilities Available Electric Available, Natural Gas Available, Phone Available, Water Available, Propane, Sewer Available
Water Access N
View Pasture
Roof Type Asphalt
Accessibility None
Attached Garage 3
Total Parking Spaces 16
Garage Y
Building
Story 3
Sewer Community Septic Tank, Private Septic Tank
Water Public
Architectural Style Colonial
Level or Stories 3
Additional Building Above Grade, Below Grade
Structure Type 9'+ Ceilings
New Construction N
Schools
School District Carroll County Public Schools
Others
Pets Allowed Y
Senior Community No
Tax ID 0708052778
Ownership Fee Simple
SqFt Source Assessor
Acceptable Financing Conventional, Cash, FHA
Horse Property N
Listing Terms Conventional, Cash, FHA
Financing Conventional,Cash,FHA
Special Listing Condition Standard
Pets Allowed No Pet Restrictions
Read Less
Want to know what your home might be worth? Contact us for a FREE valuation!

Our team is ready to help you sell your home for the highest possible price ASAP

Bought with Cynthia Sartori • Keller Williams Realty Centre
GET MORE INFORMATION





