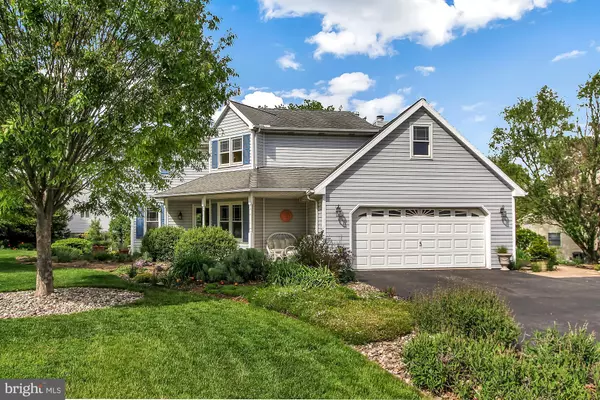$270,001
$264,750
2.0%For more information regarding the value of a property, please contact us for a free consultation.
2381 BRANDYWINE LN York, PA 17404
3 Beds
3 Baths
2,044 SqFt
Key Details
Sold Price $270,001
Property Type Single Family Home
Sub Type Detached
Listing Status Sold
Purchase Type For Sale
Square Footage 2,044 sqft
Price per Sqft $132
Subdivision Briar Bend
MLS Listing ID PAYK137838
Sold Date 09/04/20
Style Colonial
Bedrooms 3
Full Baths 2
Half Baths 1
HOA Y/N N
Abv Grd Liv Area 2,044
Originating Board BRIGHT
Year Built 1988
Annual Tax Amount $4,879
Tax Year 2020
Lot Size 0.400 Acres
Acres 0.4
Property Description
Beautiful landscaping and gardens surround this pristine 3BR, 2.5 BA home offering the utmost curb appeal. Fall in love with the awesome location - sidewalk access to popular Cousler Park, minutes to major arteries, UPMC, and tons of conveniences. Affordably priced, move in condition and available for quick settlement. Home features 2X6 construction, large 12 course block lower level, skim coated walls/ceilings, random length hardwood floors, granite kitchen, 1st floor family room with fireplace, and possible 1st floor office space. The covered front porch, patios, and deck offer many outdoor locations to relax and enjoy the beauty of the property. An oversized driveway allows ample off-street parking (6+ cars) and an oversized two car garage provides plenty of overhead storage. AGENTS Please read Agent Remarks!
Location
State PA
County York
Area Manchester Twp (15236)
Zoning RESIDENTIAL
Rooms
Other Rooms Living Room, Dining Room, Primary Bedroom, Bedroom 2, Bedroom 3, Kitchen, Family Room, Basement, Foyer, Laundry, Primary Bathroom, Full Bath, Half Bath
Basement Interior Access, Sump Pump, Unfinished, Space For Rooms, Windows, Partial, Other, Combination
Interior
Interior Features Carpet, Family Room Off Kitchen, Floor Plan - Traditional, Primary Bath(s), Pantry, Skylight(s), Stall Shower, Tub Shower, Walk-in Closet(s), Wood Floors, Other, Formal/Separate Dining Room, Attic, Attic/House Fan
Hot Water Natural Gas, Tankless
Heating Forced Air, Programmable Thermostat
Cooling Central A/C, Programmable Thermostat
Flooring Ceramic Tile, Hardwood, Vinyl, Concrete, Partially Carpeted
Fireplaces Number 1
Fireplaces Type Mantel(s), Wood, Brick, Fireplace - Glass Doors
Equipment Dishwasher, Refrigerator, Oven/Range - Electric, Dryer, Washer, Water Heater - Tankless
Fireplace Y
Window Features Casement,Double Hung,Low-E,Screens,Sliding,Vinyl Clad,Insulated
Appliance Dishwasher, Refrigerator, Oven/Range - Electric, Dryer, Washer, Water Heater - Tankless
Heat Source Natural Gas
Laundry Main Floor
Exterior
Exterior Feature Porch(es), Roof, Deck(s), Patio(s)
Parking Features Additional Storage Area, Oversized, Garage Door Opener, Inside Access, Garage - Side Entry
Garage Spaces 6.0
Utilities Available Cable TV Available, Electric Available, Natural Gas Available, Sewer Available, Water Available
Water Access N
View Garden/Lawn
Roof Type Architectural Shingle
Street Surface Paved
Accessibility 2+ Access Exits, Doors - Swing In
Porch Porch(es), Roof, Deck(s), Patio(s)
Road Frontage Public, Boro/Township
Attached Garage 2
Total Parking Spaces 6
Garage Y
Building
Lot Description Corner, Front Yard, Irregular, Landscaping, Level, Rear Yard, SideYard(s), Sloping
Story 2
Foundation Block, Other
Sewer Public Sewer
Water Public
Architectural Style Colonial
Level or Stories 2
Additional Building Above Grade, Below Grade
Structure Type Plaster Walls
New Construction N
Schools
Elementary Schools Roundtown
Middle Schools Central York
High Schools Central York
School District Central York
Others
Senior Community No
Tax ID 36-000-18-0018-00-00000
Ownership Fee Simple
SqFt Source Assessor
Security Features Carbon Monoxide Detector(s),Smoke Detector
Acceptable Financing Cash, Conventional, FHA, VA
Listing Terms Cash, Conventional, FHA, VA
Financing Cash,Conventional,FHA,VA
Special Listing Condition Standard
Read Less
Want to know what your home might be worth? Contact us for a FREE valuation!

Our team is ready to help you sell your home for the highest possible price ASAP

Bought with Linda K Werner • Berkshire Hathaway HomeServices Homesale Realty

GET MORE INFORMATION





