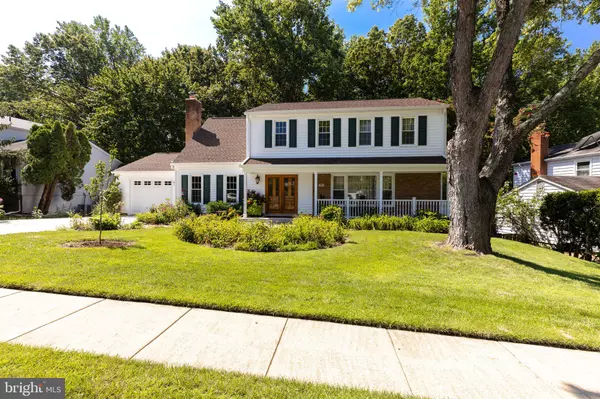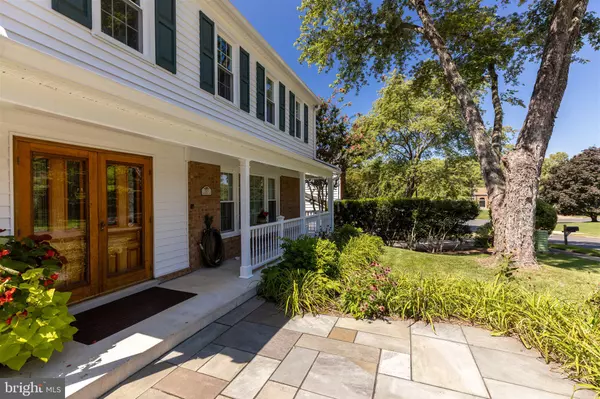$750,000
$699,900
7.2%For more information regarding the value of a property, please contact us for a free consultation.
7913 RICHFIELD RD Springfield, VA 22153
4 Beds
4 Baths
3,408 SqFt
Key Details
Sold Price $750,000
Property Type Single Family Home
Sub Type Detached
Listing Status Sold
Purchase Type For Sale
Square Footage 3,408 sqft
Price per Sqft $220
Subdivision Saratoga
MLS Listing ID VAFX1146990
Sold Date 09/30/20
Style Colonial
Bedrooms 4
Full Baths 3
Half Baths 1
HOA Fees $5/ann
HOA Y/N Y
Abv Grd Liv Area 2,272
Originating Board BRIGHT
Year Built 1977
Annual Tax Amount $6,682
Tax Year 2020
Lot Size 10,373 Sqft
Acres 0.24
Property Description
Just turn the key and start living the good life in this totally updated brick-front St Clair model colonial home situated on a gorgeous landscaped lot and backing to parkland. Immaculate throughout, every inch of this amazing home has been renovated with high quality finishes. The spacious kitchen has 42 inch maple cabinets, granite countertops, ceramic tile floor, a center island with a stainless steel Bosch gas cooktop with downdraft, a Bosch double wall oven, Bosch dishwasher, and a stainless steel French door LG refrigerator. There is also a generous eating area with an Anderson sliding glass door to the Trex deck which leads you to both a stunning gazebo and a gorgeous four season sunroom addition. The sunroom with double door entry to the dining room, features a cathedral ceiling, Anderson double pane vinyl windows, a wood stove, heat and a/c, ceramic tile floor and a magnificent view of the trees and woods. The foyer features an upgraded front door, hand scraped wood floors, and leads to the family room also with hand scraped hardwoods, and stone fireplace with gas logs. The main level powder room has been totally renovated, and the main level laundry room features cabinets and a front load washer and dryer. There is also a large living and dining room on the main level. All the windows throughout the house have been updated with Pella vinyl double hung windows; with Anderson in the sunroom. The upper level features four bedrooms, two with hardwood floors. The hall bathroom has been fully remodeled with slate tile shower and slate tile floors. The master bedroom suite has a huge, custom designed bathroom with a granite top double sink vanity, large separate shower, large soaking tub with jets, all upgraded ceramic tile on walls and floor and a walk-in closet. The walk-out basement is completely finished with a full bathroom with shower, a large rec room with an exercise area, a second kitchen area for fabulous entertaining which features a refrigerator, counter microwave on a shelf, a stove and lots of cabinets. A Pella sliding glass door leads to the flagstone patio. (This is the larger St. Clair basement with over 1,000 square feet.) There is also a finished bedroom area with a window and full closet. Just one wall needed to make this into the fifth bedroom. The lot in the front and the rear is fully landscaped and features a sprinkler system, concrete driveway with side parking pad, beautiful garden beds, flagstone front walkway, side and rear pathways and lovely trees. Sit in the gazebo or on the deck and enjoy this wonderful home. The new gas heat, a/c and humidifier were just installed in June 2019. The architectural roof, gutters and siding were replaced in 2016. All Bosch appliances installed in 2017. Pella windows (2016). Sprinkler system (2017). Gazebo installed (2016), and much more. This is truly a special home and not to be missed!
Location
State VA
County Fairfax
Zoning 130
Rooms
Other Rooms Living Room, Dining Room, Primary Bedroom, Bedroom 2, Bedroom 3, Bedroom 4, Kitchen, Family Room, Sun/Florida Room, Recreation Room, Bonus Room, Primary Bathroom
Basement Full, Walkout Level
Interior
Interior Features Breakfast Area, Ceiling Fan(s), Chair Railings, Crown Moldings, Dining Area, Family Room Off Kitchen, Floor Plan - Open, Formal/Separate Dining Room, Kitchen - Eat-In, Kitchen - Island, Primary Bath(s), Recessed Lighting, Pantry, Upgraded Countertops, Walk-in Closet(s), Wood Floors
Hot Water Natural Gas
Heating Forced Air
Cooling Central A/C
Flooring Hardwood, Tile/Brick, Carpet
Fireplaces Number 1
Equipment Dryer, Washer, Cooktop, Dishwasher, Disposal, Refrigerator, Icemaker, Oven - Wall, Stove
Fireplace Y
Window Features Double Pane,Atrium
Appliance Dryer, Washer, Cooktop, Dishwasher, Disposal, Refrigerator, Icemaker, Oven - Wall, Stove
Heat Source Natural Gas
Exterior
Exterior Feature Deck(s), Patio(s), Screened, Porch(es)
Parking Features Garage - Front Entry, Garage Door Opener
Garage Spaces 1.0
Water Access N
Accessibility None
Porch Deck(s), Patio(s), Screened, Porch(es)
Attached Garage 1
Total Parking Spaces 1
Garage Y
Building
Story 3
Sewer Public Sewer
Water Public
Architectural Style Colonial
Level or Stories 3
Additional Building Above Grade, Below Grade
New Construction N
Schools
Elementary Schools Saratoga
Middle Schools Key
High Schools John R. Lewis
School District Fairfax County Public Schools
Others
HOA Fee Include Snow Removal,Trash
Senior Community No
Tax ID 0982 06 0520
Ownership Fee Simple
SqFt Source Assessor
Special Listing Condition Standard
Read Less
Want to know what your home might be worth? Contact us for a FREE valuation!

Our team is ready to help you sell your home for the highest possible price ASAP

Bought with Jaenho A Oh • KW United
GET MORE INFORMATION





