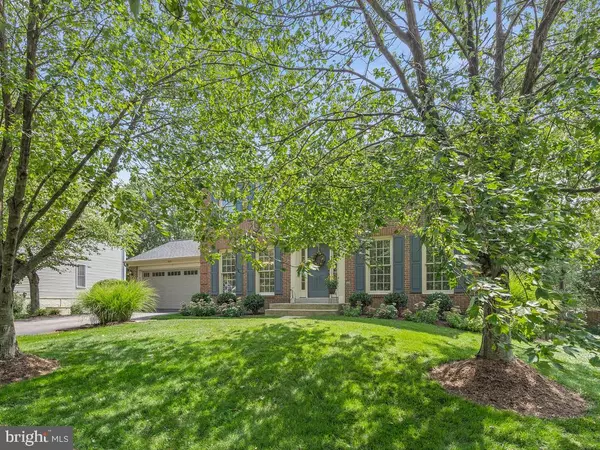$620,000
$620,000
For more information regarding the value of a property, please contact us for a free consultation.
505 SUNWOOD LN Annapolis, MD 21409
4 Beds
4 Baths
2,558 SqFt
Key Details
Sold Price $620,000
Property Type Single Family Home
Sub Type Detached
Listing Status Sold
Purchase Type For Sale
Square Footage 2,558 sqft
Price per Sqft $242
Subdivision Rosewood
MLS Listing ID MDAA443490
Sold Date 10/16/20
Style Colonial
Bedrooms 4
Full Baths 3
Half Baths 1
HOA Fees $16/ann
HOA Y/N Y
Abv Grd Liv Area 2,178
Originating Board BRIGHT
Year Built 1994
Annual Tax Amount $5,446
Tax Year 2019
Lot Size 0.364 Acres
Acres 0.36
Property Description
Location Location Location!!! Top Tier Broadneck High School feeder system with Windsor Farm Elementary School close by. Step into this beautiful Colonial and fall in love with everything you need for your forever home. This 4 Bedroom 3.5 Bathroom stunner features Crown Molding, Chair Molding, Stainless Steel Appliances (Fridge New 2020), Granite Countertops/Island in a spacious eat-in Kitchen, New Architectural style Landmark Pro Roof (2018) with SureStart Plus coverage to 50 years, New Gutter Guards, Downspouts, and New Sump Pump in 2019. Gorgeous built-ins in the Family Room right off of the Kitchen with a gas fireplace for those cold winter nights. Expansive Deck recently updated with new stain, new rails, and balusters pressure treated wood overlooking a wonderful flat backyard set back to trees. The Basement features a perfect mixture of a separate laundry room, unfinished storage/shop room, and a finished entertaining/playroom with a walk out patio. Easy access to Broadneck Park, Rt. 50 and the Bay Bridge, Downtown Annapolis, and Bay Dale Shopping Center. Don't miss your chance to move into this highly sought after community.
Location
State MD
County Anne Arundel
Zoning RES
Rooms
Basement Other, Full, Outside Entrance, Partially Finished, Rear Entrance, Unfinished, Walkout Level, Sump Pump, Improved
Interior
Interior Features Attic, Breakfast Area, Built-Ins, Carpet, Chair Railings, Crown Moldings, Dining Area, Family Room Off Kitchen, Floor Plan - Traditional, Formal/Separate Dining Room, Kitchen - Eat-In, Kitchen - Table Space, Pantry, Walk-in Closet(s), Wood Floors
Hot Water Electric
Heating Forced Air
Cooling Central A/C
Flooring Hardwood, Carpet
Fireplaces Number 1
Fireplaces Type Fireplace - Glass Doors, Gas/Propane
Equipment Dishwasher, Dryer, Exhaust Fan, Microwave, Oven - Wall, Oven/Range - Electric, Refrigerator, Stainless Steel Appliances, Stove, Washer
Fireplace Y
Appliance Dishwasher, Dryer, Exhaust Fan, Microwave, Oven - Wall, Oven/Range - Electric, Refrigerator, Stainless Steel Appliances, Stove, Washer
Heat Source Electric
Exterior
Exterior Feature Deck(s), Patio(s)
Parking Features Garage - Front Entry, Inside Access
Garage Spaces 2.0
Fence Rear
Water Access N
View Trees/Woods
Accessibility None
Porch Deck(s), Patio(s)
Attached Garage 2
Total Parking Spaces 2
Garage Y
Building
Story 3
Sewer Public Sewer
Water Public
Architectural Style Colonial
Level or Stories 3
Additional Building Above Grade, Below Grade
New Construction N
Schools
Elementary Schools Windsor Farm
Middle Schools Severn River
High Schools Broadneck
School District Anne Arundel County Public Schools
Others
Pets Allowed N
Senior Community No
Tax ID 020371290081529
Ownership Fee Simple
SqFt Source Assessor
Acceptable Financing Cash, Conventional, FHA, Negotiable, VA
Horse Property N
Listing Terms Cash, Conventional, FHA, Negotiable, VA
Financing Cash,Conventional,FHA,Negotiable,VA
Special Listing Condition Standard
Read Less
Want to know what your home might be worth? Contact us for a FREE valuation!

Our team is ready to help you sell your home for the highest possible price ASAP

Bought with Patrick J McCarthy • RE/MAX Leading Edge

GET MORE INFORMATION





