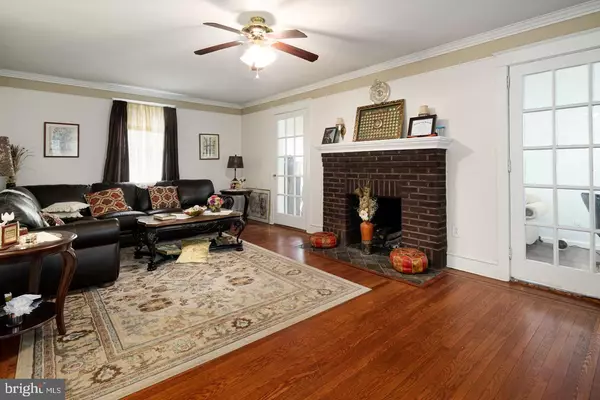$345,000
$340,000
1.5%For more information regarding the value of a property, please contact us for a free consultation.
829 MORGAN AVE Drexel Hill, PA 19026
5 Beds
4 Baths
2,367 SqFt
Key Details
Sold Price $345,000
Property Type Single Family Home
Sub Type Detached
Listing Status Sold
Purchase Type For Sale
Square Footage 2,367 sqft
Price per Sqft $145
Subdivision Aronimink Estates
MLS Listing ID PADE546444
Sold Date 07/22/21
Style Colonial
Bedrooms 5
Full Baths 3
Half Baths 1
HOA Y/N N
Abv Grd Liv Area 2,367
Originating Board BRIGHT
Year Built 1940
Annual Tax Amount $8,886
Tax Year 2020
Lot Size 6,534 Sqft
Acres 0.15
Lot Dimensions 60.00 x 120.00
Property Description
Need room to roam? Come see this spacious center hall Colonial home in Drexel Hill. Enter the foyer with high ceilings and center staircase. To the right is a light-filled living room with a brick gas fireplace and french doors entering into a bright sunroom featuring skylights and cathedral ceilings. To the left of the staircase is the formal dining room and the eat-in kitchen with maple cabinets, quartz countertops, and tiled backsplash. Refinished hardwood floors throughout the first and second floors with cherry inlay edging. Convenientfirst-floor bathroom with shower. Upstairs are four bedrooms each with ample closet space. The second-floor hall bathroom is updated with ceramic tile. An enclosed staircase leads to an additional third-floorsuite with its own bathroom and walk-in closet. Finished basement family room with separate laundry room, storage area, and powder room. Sliding doors lead from the sunroom to the deck which overlooks a private fenced rear yard. Detached garage and driveway parking with carport. This home is convenientlylocated to schools, transportation, and shopping. Don't miss your opportunity...schedule your appointment today.Please note that seller needs to find suitable housing and may require a longer settlement date.
Location
State PA
County Delaware
Area Upper Darby Twp (10416)
Zoning RESIDENTIAL
Rooms
Other Rooms Living Room, Dining Room, Kitchen, Family Room, Foyer, Sun/Florida Room, Laundry
Basement Full
Interior
Interior Features Ceiling Fan(s), Kitchen - Eat-In, Recessed Lighting, Skylight(s), Wood Floors
Hot Water Natural Gas
Heating Hot Water
Cooling Window Unit(s)
Flooring Hardwood
Fireplaces Number 1
Fireplaces Type Brick, Gas/Propane
Fireplace Y
Heat Source Natural Gas
Laundry Lower Floor
Exterior
Garage Garage - Front Entry
Garage Spaces 4.0
Carport Spaces 3
Water Access N
Accessibility None
Total Parking Spaces 4
Garage Y
Building
Story 2
Sewer Public Sewer
Water Public
Architectural Style Colonial
Level or Stories 2
Additional Building Above Grade, Below Grade
New Construction N
Schools
School District Upper Darby
Others
Senior Community No
Tax ID 16-10-01274-00
Ownership Fee Simple
SqFt Source Assessor
Acceptable Financing Cash, Conventional
Listing Terms Cash, Conventional
Financing Cash,Conventional
Special Listing Condition Standard
Read Less
Want to know what your home might be worth? Contact us for a FREE valuation!

Our team is ready to help you sell your home for the highest possible price ASAP

Bought with Reynaldo Nunez • Realty Mark Associates-CC

GET MORE INFORMATION





