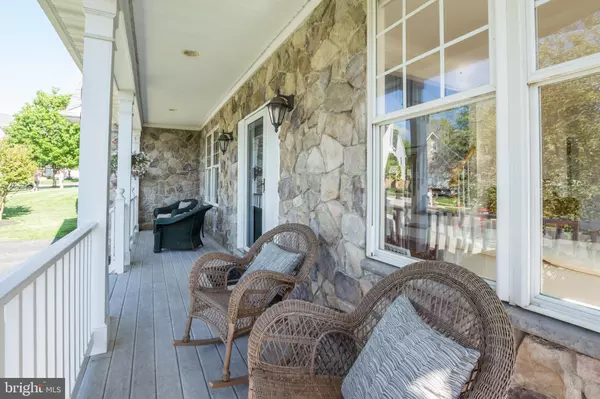$1,010,000
$950,000
6.3%For more information regarding the value of a property, please contact us for a free consultation.
10614 OUTPOST DR North Potomac, MD 20878
4 Beds
5 Baths
3,823 SqFt
Key Details
Sold Price $1,010,000
Property Type Single Family Home
Sub Type Detached
Listing Status Sold
Purchase Type For Sale
Square Footage 3,823 sqft
Price per Sqft $264
Subdivision Stonebridge
MLS Listing ID MDMC755782
Sold Date 06/18/21
Style Contemporary
Bedrooms 4
Full Baths 4
Half Baths 1
HOA Fees $46/qua
HOA Y/N Y
Abv Grd Liv Area 3,123
Originating Board BRIGHT
Year Built 1999
Annual Tax Amount $9,486
Tax Year 2021
Lot Size 8,632 Sqft
Acres 0.2
Property Description
FABULOUS STONEBRIDGE SHOWSTOPPER built in 1999 by quality-builder, Porten Homes, with beautiful curb appeal, Southern-style front porch, wonderful interior details, and newly replaced roof (2018), furnace, and hot water heater (2016)! Boasting 4 BR and 4.5 BA, this well-sized home features a bright two-story foyer, gleaming hardwood floors, crown molding in the formal living and dining rooms, and private office with French doors perfect for working from home. The gourmet island kitchen with granite countertops, double ovens, built-in desk, breakfast room, and deck access opens to a cozy and inviting family room with floor-to-ceiling stone gas fireplace. Complementing the upper level are 4 spacious bedrooms, including the Owners bedroom with 2 walk-in closets and en-suite bathroom with double sinks, soaking tub, and glass-enclosed stall shower, as well as, a conveniently located laundry room with a side-by-side washer and dryer. The lower level features an expansive recreation room with new laminate floors (2021) and carpet (2019), bonus room, and full bath. The expansive deck is perfect for dining al fresco or spending an afternoon outdoors. Within close proximity to great shops and restaurants, and walking distance to the community clubhouse, swimming pool, and Stonebridge Elementary School, this move-in ready home is truly a gem!
Location
State MD
County Montgomery
Zoning R200
Rooms
Other Rooms Living Room, Dining Room, Primary Bedroom, Bedroom 2, Bedroom 3, Kitchen, Family Room, Foyer, Bedroom 1, Laundry, Office, Recreation Room, Utility Room, Bathroom 1, Bathroom 2, Bonus Room, Primary Bathroom, Full Bath, Half Bath
Basement Daylight, Full, Full, Fully Finished, Interior Access, Outside Entrance, Walkout Level, Windows
Interior
Interior Features Breakfast Area, Carpet, Ceiling Fan(s), Chair Railings, Crown Moldings, Dining Area, Family Room Off Kitchen, Floor Plan - Traditional, Formal/Separate Dining Room, Kitchen - Eat-In, Kitchen - Island, Kitchen - Table Space, Kitchen - Gourmet, Pantry, Primary Bath(s), Recessed Lighting, Soaking Tub, Stall Shower, Store/Office, Tub Shower, Upgraded Countertops, Walk-in Closet(s), Window Treatments, Wood Floors
Hot Water Natural Gas
Heating Forced Air
Cooling Central A/C
Flooring Carpet, Ceramic Tile, Hardwood, Laminated
Fireplaces Number 1
Fireplaces Type Stone
Furnishings Yes
Fireplace Y
Heat Source Natural Gas
Laundry Upper Floor
Exterior
Exterior Feature Deck(s)
Parking Features Garage - Front Entry, Garage Door Opener, Inside Access
Garage Spaces 4.0
Water Access N
View Garden/Lawn, Trees/Woods
Roof Type Composite,Shingle
Accessibility None
Porch Deck(s)
Attached Garage 2
Total Parking Spaces 4
Garage Y
Building
Story 3
Sewer Public Sewer
Water Public
Architectural Style Contemporary
Level or Stories 3
Additional Building Above Grade, Below Grade
New Construction N
Schools
Elementary Schools Stone Mill
Middle Schools Cabin John
High Schools Thomas S. Wootton
School District Montgomery County Public Schools
Others
HOA Fee Include Common Area Maintenance,Snow Removal,Trash
Senior Community No
Tax ID 160603202956
Ownership Fee Simple
SqFt Source Assessor
Special Listing Condition Standard
Read Less
Want to know what your home might be worth? Contact us for a FREE valuation!

Our team is ready to help you sell your home for the highest possible price ASAP

Bought with Yongsoo Lee • Giant Realty, Inc.

GET MORE INFORMATION





