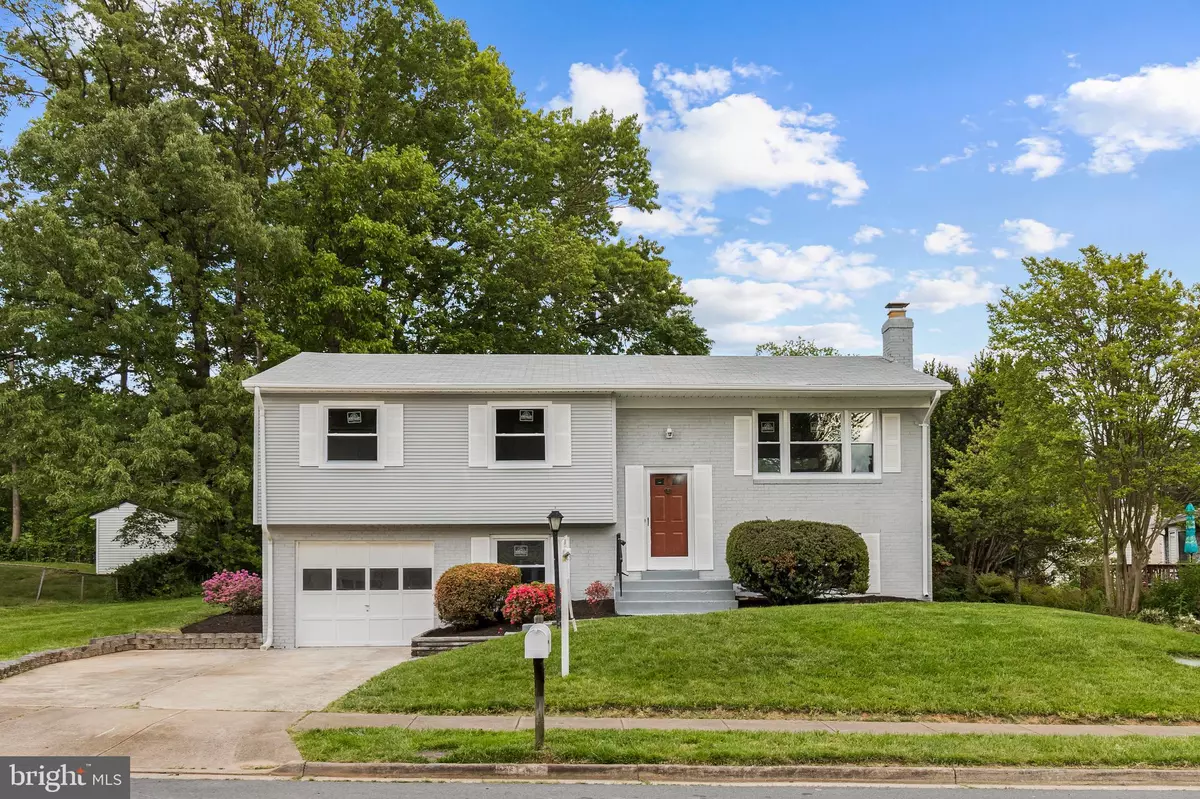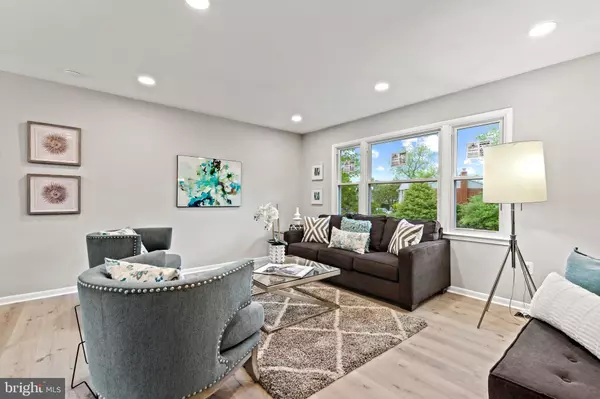$478,000
$475,000
0.6%For more information regarding the value of a property, please contact us for a free consultation.
13449 NASCOBY LN Woodbridge, VA 22193
4 Beds
3 Baths
1,902 SqFt
Key Details
Sold Price $478,000
Property Type Single Family Home
Sub Type Detached
Listing Status Sold
Purchase Type For Sale
Square Footage 1,902 sqft
Price per Sqft $251
Subdivision Dale City
MLS Listing ID VAPW521664
Sold Date 06/24/21
Style Split Foyer
Bedrooms 4
Full Baths 3
HOA Y/N N
Abv Grd Liv Area 1,190
Originating Board BRIGHT
Year Built 1977
Annual Tax Amount $3,967
Tax Year 2021
Lot Size 9,797 Sqft
Acres 0.22
Property Description
Welcome to 13449 Nascoby Lane, a beautiful fully remodeled and reimagined 4 bed / 3 bath single family home in a tree-lined neighborhood. As you walk into this amazing home, you will notice the upgraded flooring and neutral paint colors throughout. Upstairs, you walk into the light filled family room which features large picture windows. The family room opens up to the dining area, which accesses the large deck and flat backyard. The kitchen has been fully updated, with gorgeous countertops and stainless steel appliances. A large pantry and plenty of cabinets offers you tons of storage. As you walk down the hallway, you are greeted by 3 large bedrooms, including the master bedroom with it's own en-suite bathroom. An additional updated bathroom is also found on the main level. As you find your way downstairs, you will see a large living room with a cozy fireplace. As you make your way down the hallway, you will find another updated bathroom and the fourth spacious bedroom. Finally, your laundry/utility room and garage round out the lower level. This home is centrally located and is a commuters dream, with easy access to major roads (I-95) and close proximity to shopping, dinning, pools/recreation facilities & entertainment. You won't want to miss your chance at this truly one of a kind home!
Location
State VA
County Prince William
Zoning RPC
Rooms
Basement Other, Daylight, Partial, Fully Finished, Heated
Main Level Bedrooms 3
Interior
Interior Features Breakfast Area, Combination Kitchen/Dining, Dining Area, Kitchen - Gourmet, Pantry, Recessed Lighting, Tub Shower, Upgraded Countertops, Wood Floors
Hot Water Electric
Heating Heat Pump(s)
Cooling Central A/C
Fireplaces Number 1
Equipment Built-In Microwave, Dishwasher, Disposal, Dryer, Dryer - Electric, Exhaust Fan, Microwave, Oven/Range - Electric, Refrigerator, Stainless Steel Appliances, Washer
Fireplace Y
Appliance Built-In Microwave, Dishwasher, Disposal, Dryer, Dryer - Electric, Exhaust Fan, Microwave, Oven/Range - Electric, Refrigerator, Stainless Steel Appliances, Washer
Heat Source Electric
Exterior
Parking Features Garage - Front Entry
Garage Spaces 1.0
Water Access N
Roof Type Architectural Shingle
Accessibility None
Attached Garage 1
Total Parking Spaces 1
Garage Y
Building
Story 2
Sewer Public Sewer
Water Public
Architectural Style Split Foyer
Level or Stories 2
Additional Building Above Grade, Below Grade
New Construction N
Schools
School District Prince William County Public Schools
Others
Senior Community No
Tax ID 8092-46-2736
Ownership Fee Simple
SqFt Source Assessor
Special Listing Condition Standard
Read Less
Want to know what your home might be worth? Contact us for a FREE valuation!

Our team is ready to help you sell your home for the highest possible price ASAP

Bought with Kelli S Weiner • RE/MAX Allegiance

GET MORE INFORMATION





