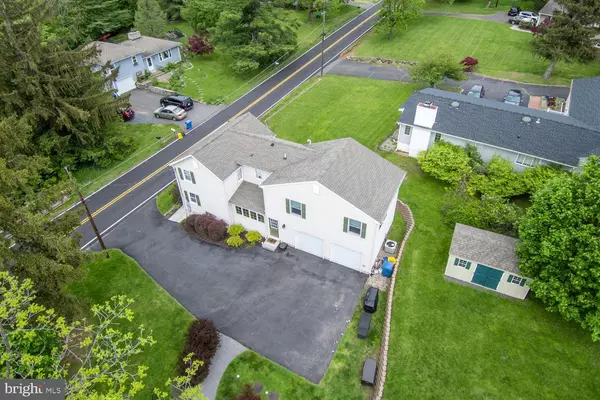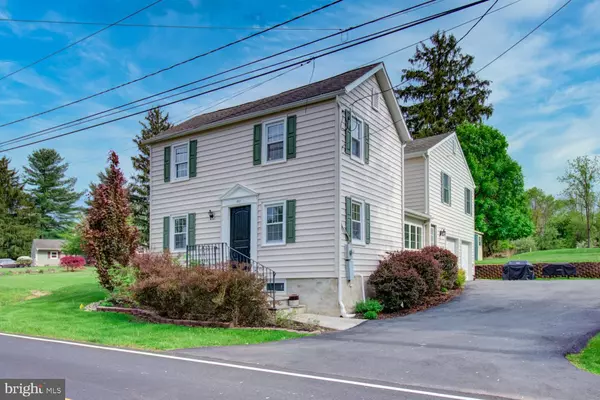$400,000
$389,000
2.8%For more information regarding the value of a property, please contact us for a free consultation.
487 FEDERAL CITY RD Pennington, NJ 08534
3 Beds
3 Baths
1,896 SqFt
Key Details
Sold Price $400,000
Property Type Single Family Home
Sub Type Detached
Listing Status Sold
Purchase Type For Sale
Square Footage 1,896 sqft
Price per Sqft $210
Subdivision None Available
MLS Listing ID NJME312068
Sold Date 07/01/21
Style Farmhouse/National Folk
Bedrooms 3
Full Baths 2
Half Baths 1
HOA Y/N N
Abv Grd Liv Area 1,896
Originating Board BRIGHT
Year Built 1800
Annual Tax Amount $10,738
Tax Year 2019
Lot Size 0.690 Acres
Acres 0.69
Lot Dimensions 0.00 x 0.00
Property Description
What a perfect little slice of heaven you find with this classic antique home set on a private oasis with its own stream and distant views while you enjoy the patio from which to watch sunsets and wildlife. A stone's throw from downtown Pennington, and with easy access to a multitude of walking trails, this home in the township will be a great home for the next stewards. Renovated in 2013 pretty much from top to bottom, there are all new systems, and wait until you see the inside spaces. The front door enters into the large living room and proceeding from there, you will find the sunlit dining area combined with a state of the art kitchen. There is a mud room and powder room as well as 2 car attached garage on this level. The second floor has two bedrooms off the hall which share the hall bath, and the master suite offers a walk-in closet, a private bathroom with large tiled shower as well as a bonus room which is a perfect study, craft, exercise or nursery. This home is a gotta see property so call your favorite realtor for an appointment starting May 13th!
Location
State NJ
County Mercer
Area Hopewell Twp (21106)
Zoning R100
Rooms
Other Rooms Living Room, Dining Room, Bedroom 2, Bedroom 3, Kitchen, Bedroom 1, Study, Mud Room, Bathroom 1, Bathroom 2
Basement Other
Interior
Interior Features Attic/House Fan, Ceiling Fan(s), Combination Kitchen/Dining, Exposed Beams, Floor Plan - Open, Walk-in Closet(s), Wood Floors
Hot Water Natural Gas, Tankless
Heating Forced Air
Cooling Central A/C
Flooring Ceramic Tile, Hardwood, Wood
Equipment Built-In Range, Dishwasher, Dryer - Electric, Refrigerator, Washer
Appliance Built-In Range, Dishwasher, Dryer - Electric, Refrigerator, Washer
Heat Source Natural Gas
Exterior
Parking Features Garage - Side Entry, Additional Storage Area
Garage Spaces 7.0
Water Access N
Roof Type Asphalt
Accessibility None
Attached Garage 2
Total Parking Spaces 7
Garage Y
Building
Story 2
Sewer On Site Septic
Water Private
Architectural Style Farmhouse/National Folk
Level or Stories 2
Additional Building Above Grade, Below Grade
New Construction N
Schools
Elementary Schools Toll Gate Grammar School
Middle Schools Timberlane M.S.
High Schools Hvchs
School District Hopewell Valley Regional Schools
Others
Senior Community No
Tax ID 06-00072-00002
Ownership Fee Simple
SqFt Source Assessor
Special Listing Condition Standard
Read Less
Want to know what your home might be worth? Contact us for a FREE valuation!

Our team is ready to help you sell your home for the highest possible price ASAP

Bought with Gregory Tibok • Keller Williams Real Estate-Clinton
GET MORE INFORMATION





