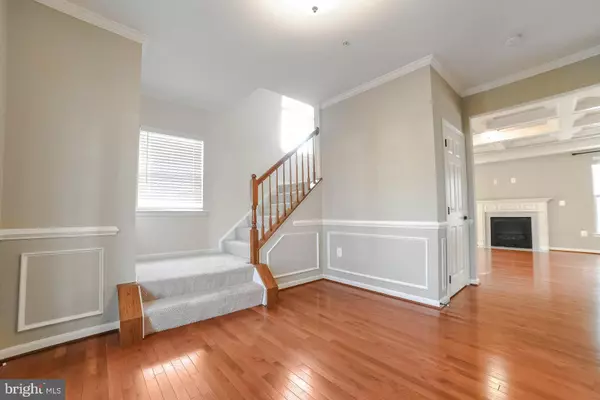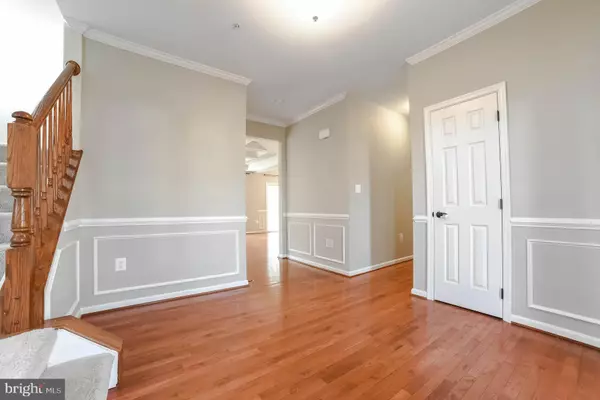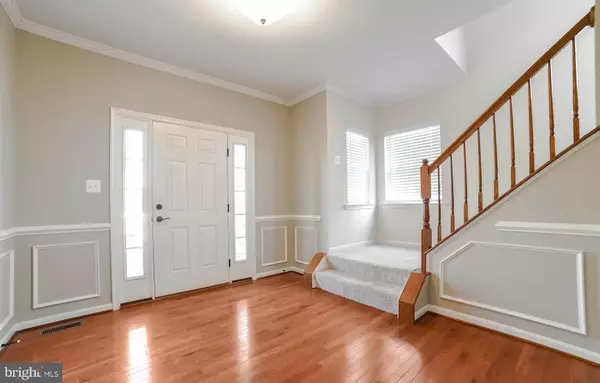$410,000
$370,000
10.8%For more information regarding the value of a property, please contact us for a free consultation.
45543 BETHSON ST California, MD 20619
4 Beds
3 Baths
1,986 SqFt
Key Details
Sold Price $410,000
Property Type Single Family Home
Sub Type Detached
Listing Status Sold
Purchase Type For Sale
Square Footage 1,986 sqft
Price per Sqft $206
Subdivision Elizabeth Hills
MLS Listing ID MDSM175786
Sold Date 06/02/21
Style Colonial,Traditional
Bedrooms 4
Full Baths 2
Half Baths 1
HOA Fees $38/ann
HOA Y/N Y
Abv Grd Liv Area 1,986
Originating Board BRIGHT
Year Built 2013
Annual Tax Amount $3,061
Tax Year 2020
Lot Size 8,706 Sqft
Acres 0.2
Property Description
Beautifully maintained home in Elizabeth Hills subdivision with easy access to Pax River NAS, schools (Leonardtown HS, Leonardtown MS, Evergreen Elementary), shopping and dining. This Marrick Elizabeth model has an open concept main floor with a beautiful living area featuring hard woods, gas fireplace, a coffered ceiling and wired in speaker system. The eat-in kitchen/dining area opens to a fully screened-in porch with trex decking and a gas grill tie-in connecting to the home's gas storage- no running out of gas while grilling! Your second floor features a large owner's suite, en-suite bath with large soaking tub, separate shower and water closet, three additional good sized bedrooms and a second full bathroom. The large unfinished basement is waiting for you to add your own personal touch! If you love to entertain or just enjoy a quiet evening reading, this backyard is perfect! Backing to trees and a protected area allows for privacy and the knowledge that no one can ever build behind you. Whether you're sharing the professionally hardscaped patio area featuring a gas firepit (also tied in to home's gas storage) and built in seating with friends and family, or just spending a quiet evening alone, you'll be sure to enjoy your outdoor living space.
Location
State MD
County Saint Marys
Zoning RES
Rooms
Basement Connecting Stairway, Daylight, Partial, Full, Interior Access, Outside Entrance, Side Entrance, Unfinished, Walkout Stairs
Interior
Interior Features Attic, Breakfast Area, Carpet, Chair Railings, Combination Dining/Living, Combination Kitchen/Dining, Crown Moldings, Dining Area, Family Room Off Kitchen, Floor Plan - Open, Kitchen - Eat-In, Kitchen - Table Space, Pantry, Soaking Tub, Stall Shower, Tub Shower, Walk-in Closet(s), Window Treatments, Wood Floors, Other
Hot Water Bottled Gas
Heating Heat Pump(s)
Cooling Heat Pump(s)
Flooring Carpet, Hardwood, Vinyl, Ceramic Tile
Fireplaces Number 1
Equipment Built-In Microwave, Dishwasher, Disposal, Dryer, Oven/Range - Gas, Refrigerator, Washer
Appliance Built-In Microwave, Dishwasher, Disposal, Dryer, Oven/Range - Gas, Refrigerator, Washer
Heat Source Propane - Leased
Laundry Main Floor
Exterior
Exterior Feature Patio(s), Porch(es), Screened
Parking Features Garage - Front Entry, Inside Access
Garage Spaces 6.0
Utilities Available Cable TV, Propane
Water Access N
Accessibility None
Porch Patio(s), Porch(es), Screened
Attached Garage 2
Total Parking Spaces 6
Garage Y
Building
Story 3
Sewer Public Sewer
Water Public
Architectural Style Colonial, Traditional
Level or Stories 3
Additional Building Above Grade, Below Grade
New Construction N
Schools
Elementary Schools Evergreen
Middle Schools Leonardtown
High Schools Leonardtown
School District St. Mary'S County Public Schools
Others
Senior Community No
Tax ID 1908177924
Ownership Fee Simple
SqFt Source Assessor
Horse Property N
Special Listing Condition Standard
Read Less
Want to know what your home might be worth? Contact us for a FREE valuation!

Our team is ready to help you sell your home for the highest possible price ASAP

Bought with Michael Hunter • Exit Landmark Realty

GET MORE INFORMATION





