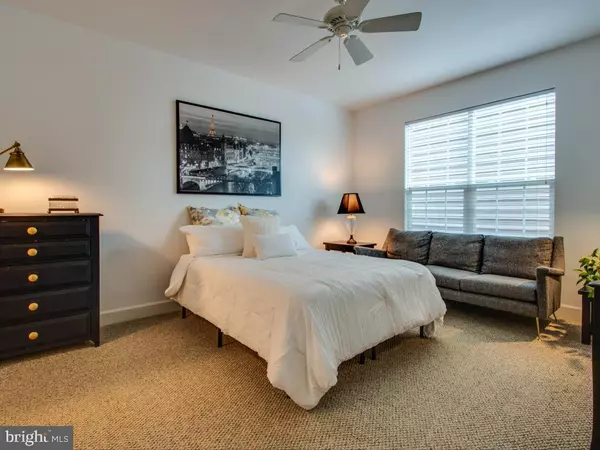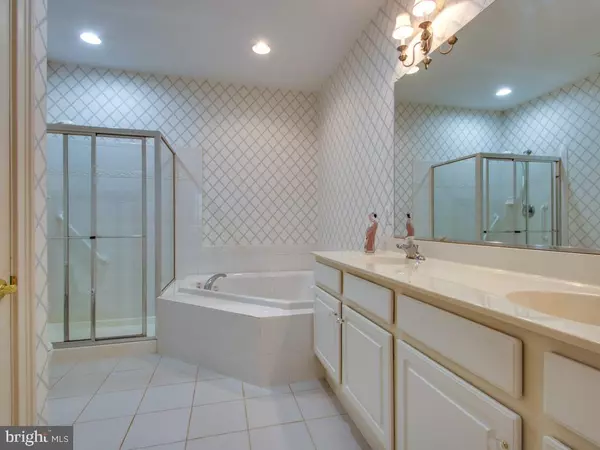$378,000
$360,000
5.0%For more information regarding the value of a property, please contact us for a free consultation.
16625 HOWARD MILLMAN LN Milton, DE 19968
3 Beds
3 Baths
2,375 SqFt
Key Details
Sold Price $378,000
Property Type Condo
Sub Type Condo/Co-op
Listing Status Sold
Purchase Type For Sale
Square Footage 2,375 sqft
Price per Sqft $159
Subdivision Paynters Mill
MLS Listing ID DESU2001838
Sold Date 09/10/21
Style Coastal,Colonial
Bedrooms 3
Full Baths 2
Half Baths 1
Condo Fees $306/qua
HOA Fees $103/qua
HOA Y/N Y
Abv Grd Liv Area 2,375
Originating Board BRIGHT
Year Built 2005
Annual Tax Amount $1,697
Tax Year 2020
Lot Size 3,485 Sqft
Acres 0.08
Lot Dimensions 33.00 x 114.00
Property Description
Opportunity knocks to enjoy first floor living with this beautiful townhome. Located in the Mill Pond Commons section of Paynter's Mill on Cave Neck Rd, Milton (on the border of Lewes off of Coastal Highway). Minutes to the ocean, bay and all shopping in Milton, Lewes and Rehoboth have to offer tax free! This classic townhome is 2,372 Heated/AC sq ft. The first floor features the primary bedroom suite with private bath including a separate tiled shower, soaking tub, and a double sink vanity. The eat in kitchen features tall Maple cabinets, beadboard backsplash, under cabinet lighting, breakfast bar with beadboard, granite countertops, stainless steel appliances including a gas stove. The kitchen and breakfast room also offers room for a seating area. The formal dining room features crown molding and opens up to the living room with a dramatic two-story ceiling height that is flooded with natural light. Gleaming hardwood floors span the entire first floor with carpet in the primary bedroom. The second level provides plenty of space. It is carpeted with a large loft, two spacious guest bedrooms, a full tiled bath, laundry room and separate storage room. Ceiling fans, custom lighting, crown moldings and recessed lights throughout. Enjoy the fenced in privacy of the lush, landscaped rear paver patio. The garage offers extra storage with pull-down stairs. The Paynter's Mill community features manicured lawns, clubhouse, fitness, outdoor pool, tennis, basketball, volleyball. a gravel lap track and walking cardio trail. Full lawn care is included and refuse removal. Expected on the market on 7/26. Schedule your showings ASAP. Delaware boasts low real estate property taxes and no sales tax. Miles of pristine coastline, fantastic shopping and award-winning restaurants. ALL OFFERS TO BE SUBMITTED BY NOON WED, 7/28
Location
State DE
County Sussex
Area Broadkill Hundred (31003)
Zoning MR
Rooms
Other Rooms Living Room, Dining Room, Primary Bedroom, Breakfast Room, Laundry, Loft, Storage Room, Primary Bathroom
Main Level Bedrooms 1
Interior
Interior Features Breakfast Area, Carpet, Ceiling Fan(s), Chair Railings, Combination Dining/Living, Crown Moldings, Dining Area, Entry Level Bedroom, Family Room Off Kitchen, Floor Plan - Traditional, Kitchen - Eat-In, Kitchen - Table Space, Pantry, Recessed Lighting, Soaking Tub, Stall Shower, Upgraded Countertops, Walk-in Closet(s), Window Treatments, Wood Floors
Hot Water 60+ Gallon Tank
Heating Central, Forced Air
Cooling Central A/C
Flooring Carpet, Ceramic Tile, Hardwood
Equipment Built-In Microwave, Dishwasher, Disposal, Dryer, Dryer - Electric, Oven/Range - Gas, Refrigerator, Washer, Water Heater
Fireplace N
Window Features Double Pane,Replacement,Screens
Appliance Built-In Microwave, Dishwasher, Disposal, Dryer, Dryer - Electric, Oven/Range - Gas, Refrigerator, Washer, Water Heater
Heat Source Other
Laundry Dryer In Unit, Upper Floor, Washer In Unit
Exterior
Exterior Feature Patio(s), Porch(es)
Parking Features Additional Storage Area, Garage - Rear Entry, Garage Door Opener
Garage Spaces 1.0
Fence Partially, Privacy, Rear
Amenities Available Basketball Courts, Club House, Common Grounds, Exercise Room, Fitness Center, Jog/Walk Path, Pool - Outdoor, Swimming Pool, Tennis Courts, Tot Lots/Playground, Volleyball Courts
Water Access N
View Courtyard, Garden/Lawn
Roof Type Architectural Shingle,Metal
Accessibility 2+ Access Exits
Porch Patio(s), Porch(es)
Total Parking Spaces 1
Garage Y
Building
Lot Description Landscaping, Level, Rear Yard
Story 2
Foundation Concrete Perimeter, Crawl Space
Sewer Public Sewer
Water Public
Architectural Style Coastal, Colonial
Level or Stories 2
Additional Building Above Grade, Below Grade
Structure Type 2 Story Ceilings,9'+ Ceilings,Dry Wall
New Construction N
Schools
School District Cape Henlopen
Others
Pets Allowed Y
HOA Fee Include Common Area Maintenance,Lawn Care Front,Lawn Care Rear,Lawn Care Side,Lawn Maintenance,Management,Pool(s),Recreation Facility,Reserve Funds,Road Maintenance,Snow Removal,Trash
Senior Community No
Tax ID 235-22.00-903.00
Ownership Fee Simple
SqFt Source Assessor
Acceptable Financing Cash, Conventional, VA, USDA
Horse Property N
Listing Terms Cash, Conventional, VA, USDA
Financing Cash,Conventional,VA,USDA
Special Listing Condition Standard
Pets Allowed Number Limit
Read Less
Want to know what your home might be worth? Contact us for a FREE valuation!

Our team is ready to help you sell your home for the highest possible price ASAP

Bought with CHAD GWINN • Patterson-Schwartz-Rehoboth

GET MORE INFORMATION





