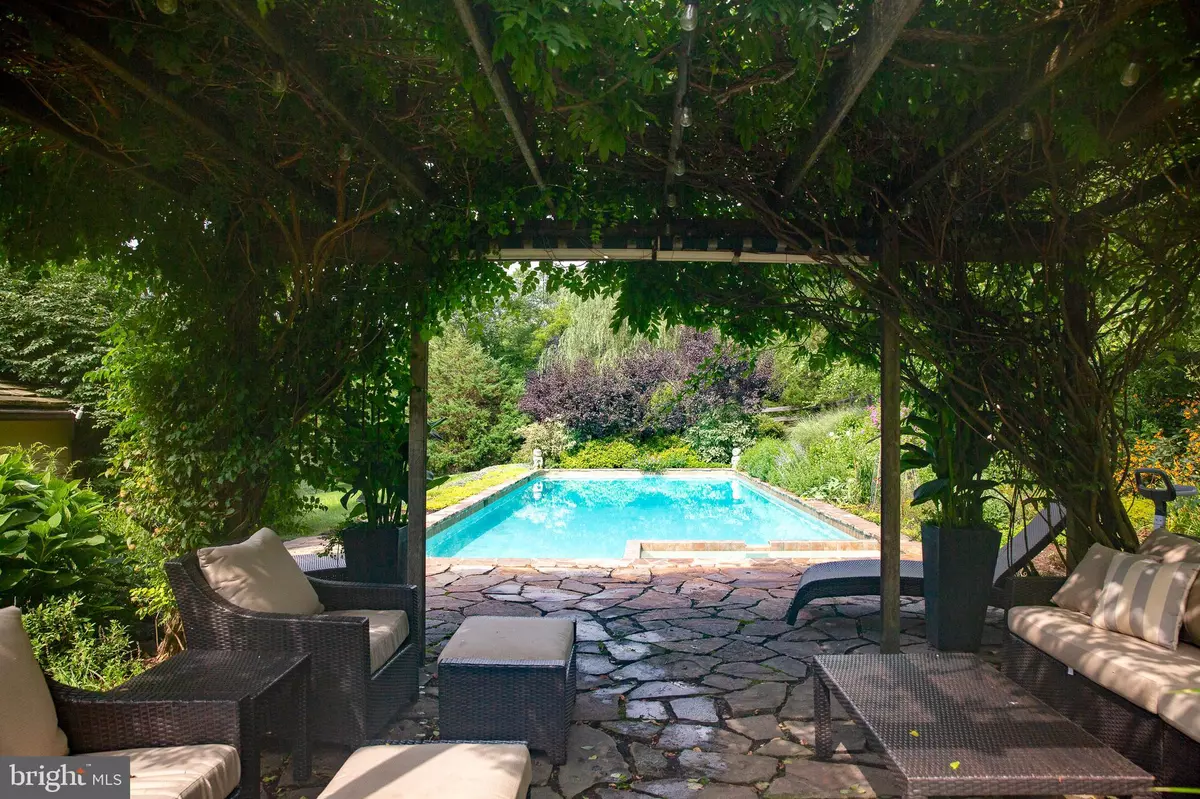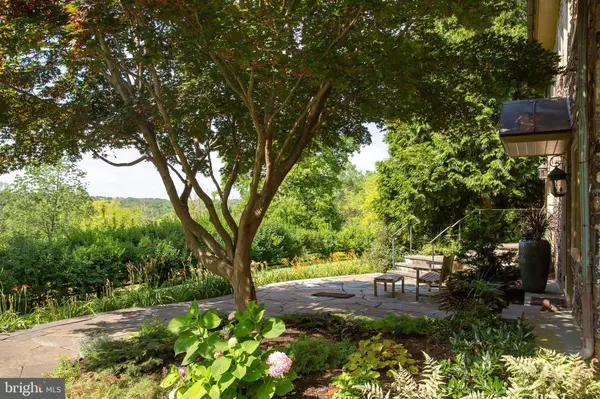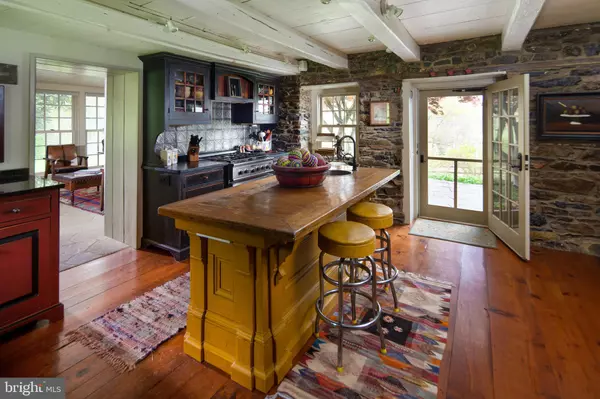$970,000
$975,000
0.5%For more information regarding the value of a property, please contact us for a free consultation.
24 STRIMPLES MILL RD Stockton, NJ 08559
2 Beds
3 Baths
4,408 SqFt
Key Details
Sold Price $970,000
Property Type Single Family Home
Sub Type Detached
Listing Status Sold
Purchase Type For Sale
Square Footage 4,408 sqft
Price per Sqft $220
Subdivision None Available
MLS Listing ID NJHT106136
Sold Date 09/11/20
Style Farmhouse/National Folk
Bedrooms 2
Full Baths 1
Half Baths 2
HOA Y/N N
Abv Grd Liv Area 4,408
Originating Board BRIGHT
Year Built 1740
Annual Tax Amount $15,859
Tax Year 2019
Lot Size 5.500 Acres
Acres 5.5
Lot Dimensions 0.00 x 0.00
Property Description
Tucked away in a quiet corner of prestigious Hunterdon County, sits Arbor Hill Farm. This special property is surrounded by 200 acres of preserved countryside. The genesis of the home is circa 1740 and it still exudes the charm and warmth of those vintage stone houses that are becoming exceedingly scarce. The current stewards of the home have maintained all of its charm, but introduced it to the 21st century via radiant heated floors, high velocity central air, Cedar and Copper roofs, a refinished pool and amazing hardscaping and exterior lighting throughout. The main home is the nucleus of the property from which radiates a large two-level guest house perfect for friends, relatives or holiday festivities. The additional studio apartment invites the caretaker, Au Pair or a relative needing an extended stay. The small barn was renovated in 2019 and the provides ideal space for a pony or two. The pool was totally refurbished and is bathed with colorful gardens of flowers and mature plantings. The individual buildings are arranged in order to provide the maximum privacy while, still, an easy stroll to the pool, pergola and hidden patios. Arbor Hill Farm is one of those picture book places that you used to see in 1940's postcards...but, still exists only 90 minutes from New York City.
Location
State NJ
County Hunterdon
Area Delaware Twp (21007)
Zoning A-2
Rooms
Basement Partial, Sump Pump, Outside Entrance
Interior
Interior Features Built-Ins, Wood Floors, Pantry, Kitchen - Island, Exposed Beams, Dining Area
Hot Water Oil
Heating Baseboard - Hot Water, Radiant
Cooling Central A/C, Zoned
Flooring Carpet, Hardwood, Heated, Stone
Fireplaces Number 2
Fireplace Y
Heat Source Oil
Exterior
Parking Features Garage - Front Entry
Garage Spaces 3.0
Water Access N
View Garden/Lawn, Trees/Woods
Roof Type Shake
Accessibility None
Total Parking Spaces 3
Garage Y
Building
Story 3
Sewer On Site Septic
Water Private, Well
Architectural Style Farmhouse/National Folk
Level or Stories 3
Additional Building Above Grade, Below Grade
New Construction N
Schools
High Schools Hunterdon Central
School District Delaware Township Public Schools
Others
Senior Community No
Tax ID 07-00028-00020 02
Ownership Fee Simple
SqFt Source Assessor
Acceptable Financing Cash, Conventional
Listing Terms Cash, Conventional
Financing Cash,Conventional
Special Listing Condition Standard
Read Less
Want to know what your home might be worth? Contact us for a FREE valuation!

Our team is ready to help you sell your home for the highest possible price ASAP

Bought with Sharon L Pratt • Addison Wolfe Real Estate

GET MORE INFORMATION





