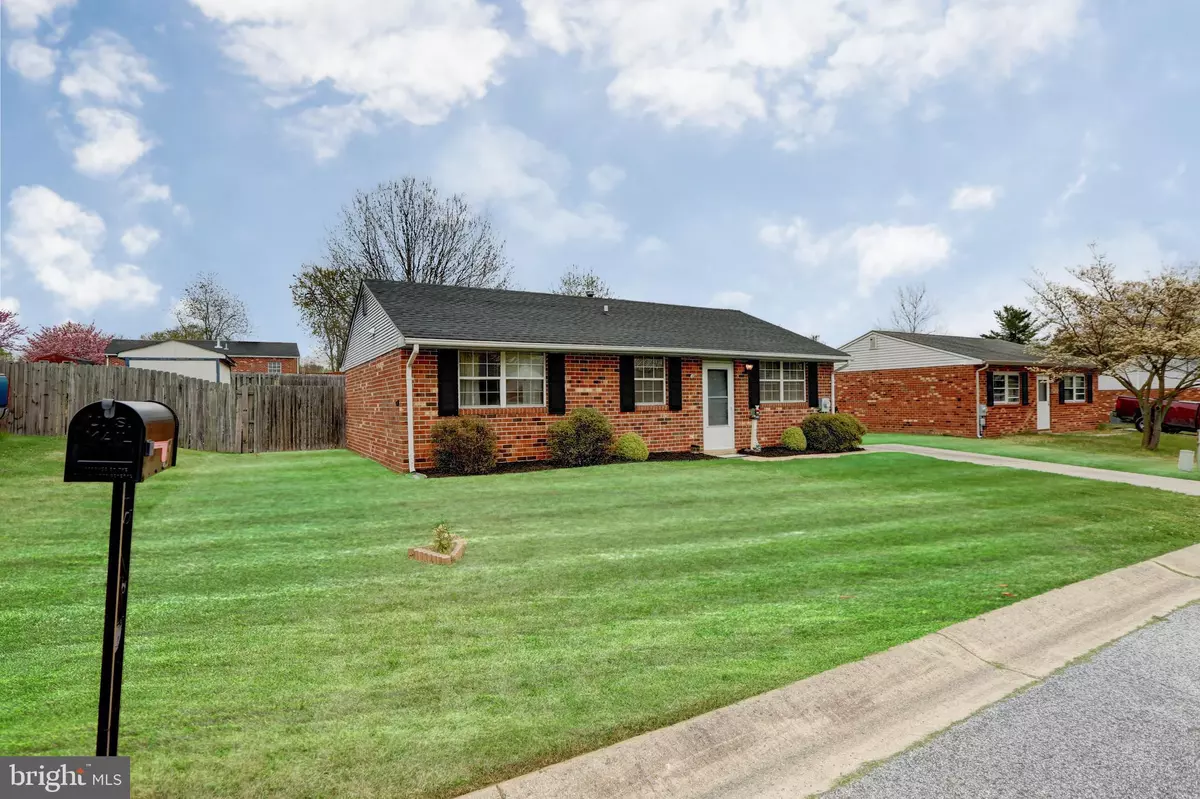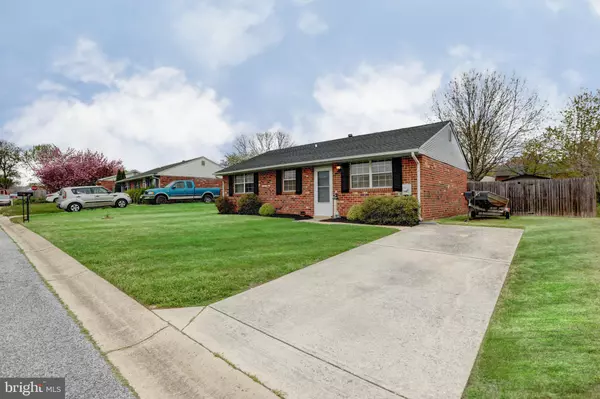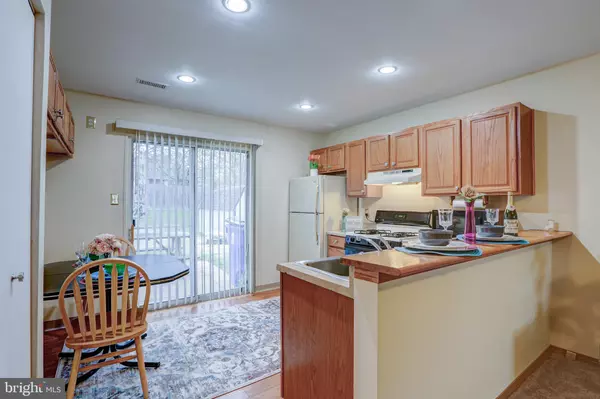$171,000
$164,900
3.7%For more information regarding the value of a property, please contact us for a free consultation.
5 SPENCER CT Newark, DE 19702
3 Beds
1 Bath
900 SqFt
Key Details
Sold Price $171,000
Property Type Single Family Home
Sub Type Detached
Listing Status Sold
Purchase Type For Sale
Square Footage 900 sqft
Price per Sqft $190
Subdivision Taylortowne
MLS Listing ID DENC499850
Sold Date 05/21/20
Style Ranch/Rambler
Bedrooms 3
Full Baths 1
HOA Y/N N
Abv Grd Liv Area 900
Originating Board BRIGHT
Year Built 1982
Annual Tax Amount $1,351
Tax Year 2019
Lot Size 6,534 Sqft
Acres 0.15
Lot Dimensions 60.00 x 110.00
Property Description
New on the market and ready for showings! Located in the popular Newark area this charming ranch home with 3 bedrooms and one bathroom has fresh, neutral paint colors and brand new carpet throughout. An open living room concept with eat in kitchen includes countertop seating at the breakfast bar. The kitchen features honey oak cabinets, brushed nickel hardware, hardwood flooring and recessed lighting with outdoor access to the patio. Enjoy a beautiful spring morning on the patio with a cup of coffee or enjoy summertime barbeques in your new backyard! The spacious fenced in yard is also a great place for roasting marshmallows at a fire pit or creating your own flower or vegetable garden. Additional features of this home include a brand new roof in 2020 and main floor laundry. Convenient location to Christiana Care, Route 1, shopping centers, grocery stores and fitness centers. Make an offer today before this one is sold!
Location
State DE
County New Castle
Area Newark/Glasgow (30905)
Zoning NCPUD
Rooms
Other Rooms Living Room, Primary Bedroom, Bedroom 2, Bedroom 3, Kitchen
Main Level Bedrooms 3
Interior
Interior Features Ceiling Fan(s), Carpet, Entry Level Bedroom, Kitchen - Eat-In
Heating Forced Air
Cooling Central A/C
Flooring Carpet
Heat Source Propane - Owned
Exterior
Water Access N
Roof Type Shingle
Accessibility Entry Slope <1'
Garage N
Building
Lot Description Cul-de-sac, Front Yard, Rear Yard
Story 1
Foundation Slab
Sewer Public Sewer
Water Public
Architectural Style Ranch/Rambler
Level or Stories 1
Additional Building Above Grade, Below Grade
New Construction N
Schools
School District Christina
Others
Senior Community No
Tax ID 10-033.30-260
Ownership Fee Simple
SqFt Source Assessor
Acceptable Financing Cash, FHA, Conventional, VA
Listing Terms Cash, FHA, Conventional, VA
Financing Cash,FHA,Conventional,VA
Special Listing Condition Standard
Read Less
Want to know what your home might be worth? Contact us for a FREE valuation!

Our team is ready to help you sell your home for the highest possible price ASAP

Bought with Denise E Bryan • EXP Realty, LLC

GET MORE INFORMATION





