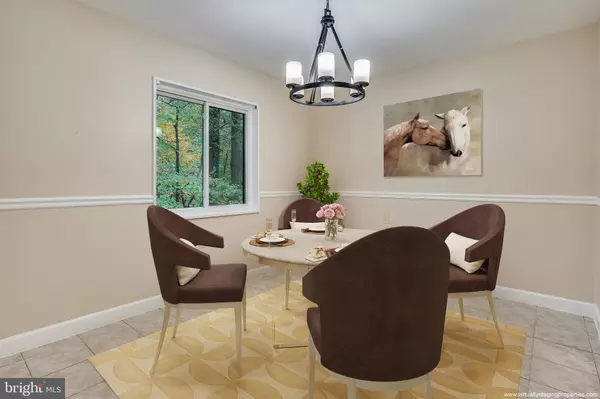$305,000
$305,000
For more information regarding the value of a property, please contact us for a free consultation.
1546 NORTHGATE SQ #21C Reston, VA 20190
3 Beds
2 Baths
1,234 SqFt
Key Details
Sold Price $305,000
Property Type Condo
Sub Type Condo/Co-op
Listing Status Sold
Purchase Type For Sale
Square Footage 1,234 sqft
Price per Sqft $247
Subdivision Northgate Condo
MLS Listing ID VAFX1161028
Sold Date 12/22/20
Style Unit/Flat,Traditional
Bedrooms 3
Full Baths 2
Condo Fees $475/mo
HOA Fees $59/mo
HOA Y/N Y
Abv Grd Liv Area 1,234
Originating Board BRIGHT
Year Built 1971
Annual Tax Amount $3,273
Tax Year 2020
Property Description
WOW WOW WOW - HOA INCLUDES ALL UTILITIES EXCEPT FOR CABLE & INTERNET Awesome kitchen (2018), hardwoods throughout, new refrigerator, new bath fixtures, Refrigerator (5 months), Dishwasher (approx 2015), Microwave (2018), Washer/Dryer (2010 fully operational) on the top floor which is only 2 flights up very easy, utilities except for cable and internet (Verizon) are included in the condo fee. Projector and Screen convey to the new buyer. Pop some popcorn and enjoy your favorite movies/TV-shows on the big screen...Wonderful location, minutes from Reston Town center, Lake Anne, Wiehle Metro, Rte 7, Toll Road, Washington Dulles & MORE. This is the BEST BUY in the Northgate Condo Community.
Location
State VA
County Fairfax
Zoning 372
Rooms
Other Rooms Dining Room, Bedroom 2, Bedroom 3, Kitchen, Family Room, Bedroom 1
Main Level Bedrooms 3
Interior
Interior Features Ceiling Fan(s), Dining Area, Floor Plan - Open, Kitchen - Gourmet, Stall Shower, Tub Shower, Upgraded Countertops, Walk-in Closet(s), Window Treatments, Wood Floors
Hot Water Bottled Gas
Heating Central
Cooling Central A/C, Ceiling Fan(s)
Flooring Hardwood, Ceramic Tile
Equipment Built-In Microwave, Built-In Range, Dishwasher, Disposal, Dryer, Oven - Self Cleaning, Oven - Single, Oven/Range - Gas, Refrigerator, Stainless Steel Appliances, Stove, Washer, Washer/Dryer Stacked, Water Heater
Furnishings No
Fireplace N
Window Features Sliding
Appliance Built-In Microwave, Built-In Range, Dishwasher, Disposal, Dryer, Oven - Self Cleaning, Oven - Single, Oven/Range - Gas, Refrigerator, Stainless Steel Appliances, Stove, Washer, Washer/Dryer Stacked, Water Heater
Heat Source Natural Gas
Laundry Dryer In Unit, Washer In Unit
Exterior
Exterior Feature Balcony
Utilities Available Cable TV, Natural Gas Available, Phone Available, Electric Available
Amenities Available Common Grounds, Jog/Walk Path, Picnic Area, Pool - Outdoor, Swimming Pool, Tennis Courts, Tot Lots/Playground
Water Access N
View Trees/Woods
Street Surface Paved
Accessibility None
Porch Balcony
Garage N
Building
Story 1
Unit Features Garden 1 - 4 Floors
Sewer Public Sewer
Water Public
Architectural Style Unit/Flat, Traditional
Level or Stories 1
Additional Building Above Grade, Below Grade
Structure Type 9'+ Ceilings
New Construction N
Schools
Elementary Schools Forest Edge
Middle Schools Hughes
High Schools South Lakes
School District Fairfax County Public Schools
Others
HOA Fee Include Air Conditioning,Common Area Maintenance,Electricity,Ext Bldg Maint,Gas,Heat,Management,Pool(s),Sewer,Snow Removal,Trash,Water
Senior Community No
Tax ID 0172 36460021C
Ownership Condominium
Security Features Smoke Detector
Special Listing Condition Standard
Read Less
Want to know what your home might be worth? Contact us for a FREE valuation!

Our team is ready to help you sell your home for the highest possible price ASAP

Bought with Nikki Lagouros • Property Collective

GET MORE INFORMATION





