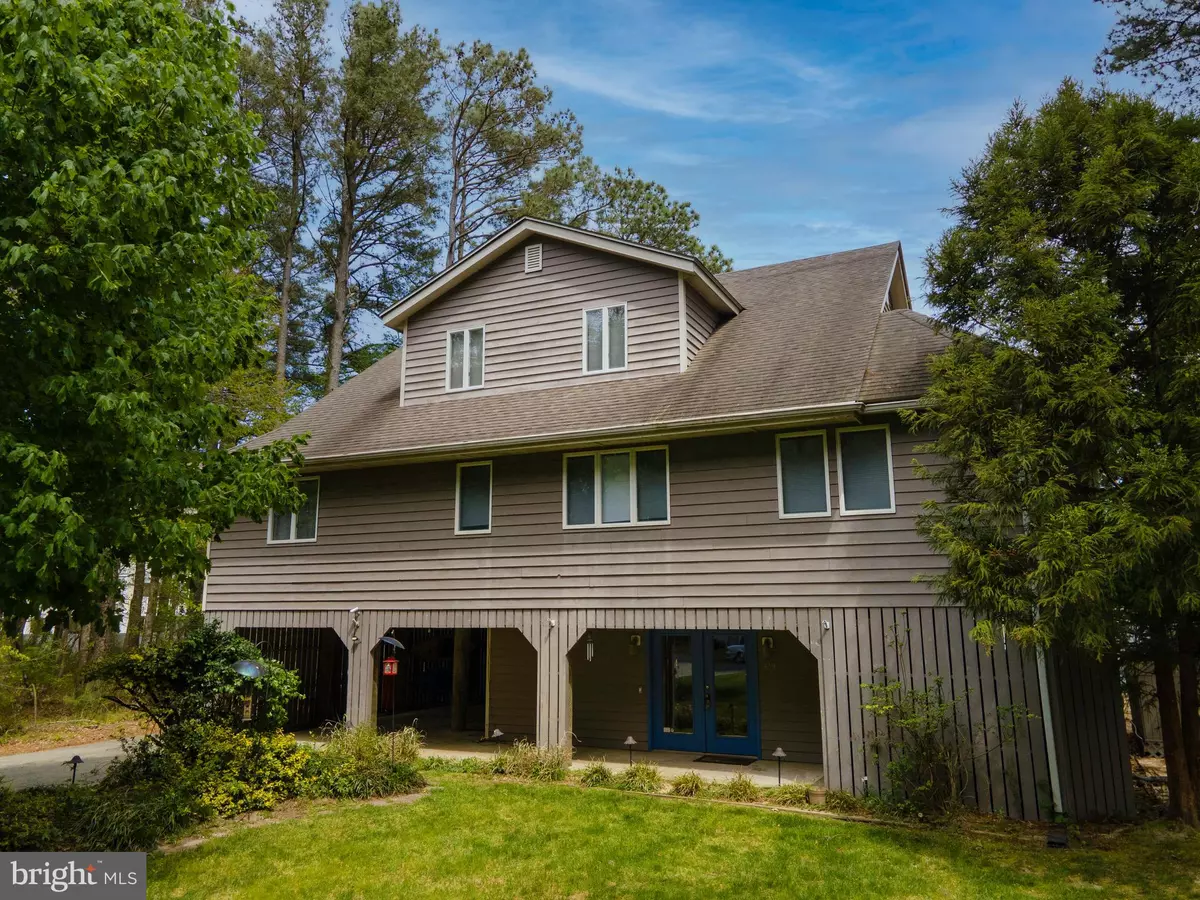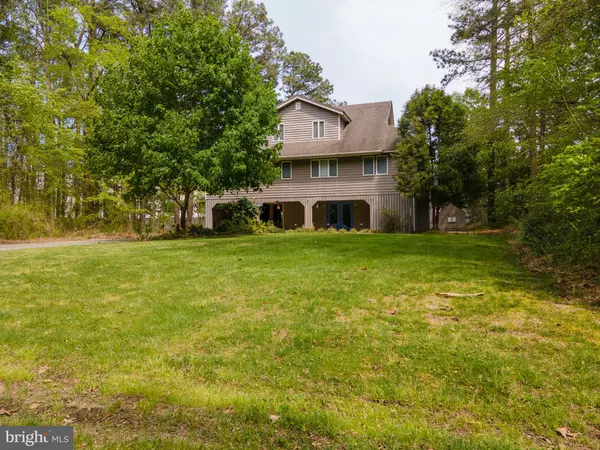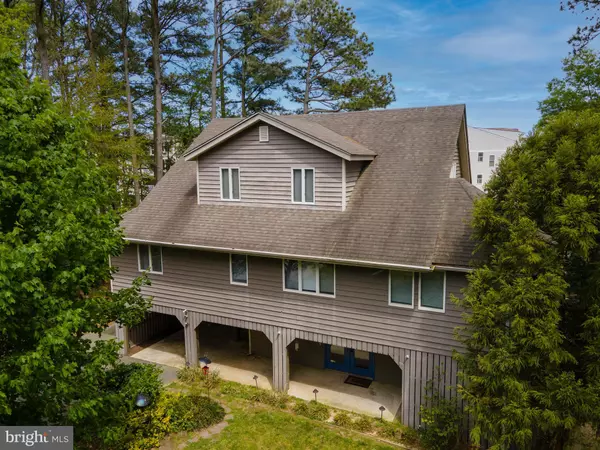$590,000
$695,000
15.1%For more information regarding the value of a property, please contact us for a free consultation.
409 SALT POND RD Bethany Beach, DE 19930
5 Beds
3 Baths
3,456 SqFt
Key Details
Sold Price $590,000
Property Type Single Family Home
Sub Type Detached
Listing Status Sold
Purchase Type For Sale
Square Footage 3,456 sqft
Price per Sqft $170
Subdivision Pond Acres
MLS Listing ID DESU182292
Sold Date 10/15/21
Style Coastal,Bi-level
Bedrooms 5
Full Baths 3
HOA Fees $25
HOA Y/N Y
Abv Grd Liv Area 3,456
Originating Board BRIGHT
Annual Tax Amount $1,804
Tax Year 2020
Lot Size 10,019 Sqft
Acres 0.23
Lot Dimensions 75.00 x 135.00
Property Description
Situated near the finest Delaware beaches, this home offers the best location for private coastal living . Quick release to Coastal highway for State park beaches or bike ride into town of Bethany for restaurants,shoppes, boardwalk ,beach, and more. This large home features 5 bedrooms and 3 baths with plenty of living space. Fireplace in living room allows for use and enjoyment all the year long. Wrap around deck offers lots of space for large family gatherings and the best outdoor grilling area with a view of The Salt Pond. In addition there is access for those in this small community , to the waterfront for the finest kayaking, Paddle boarding , small boating available anywhere , leading to Assawoman canal , Whites Creek, Indian River Bay and the Atlantic Ocean. Walkway at the end of cul de sac leads to small day pier for crabbing and more. Dont hesitate to see this property, as there is no limit to the rental potential as investment property. As-is whereis.
Location
State DE
County Sussex
Area Baltimore Hundred (31001)
Zoning MR
Rooms
Other Rooms Living Room, Dining Room, Bedroom 2, Bedroom 4, Bedroom 5, Kitchen, 2nd Stry Fam Rm, Office, Bathroom 1, Bathroom 3
Main Level Bedrooms 2
Interior
Interior Features Breakfast Area, Carpet, Ceiling Fan(s), Chair Railings, Combination Kitchen/Dining, Dining Area, Entry Level Bedroom, Family Room Off Kitchen, Floor Plan - Open, Formal/Separate Dining Room, Pantry, Recessed Lighting, Stall Shower, Tub Shower, Walk-in Closet(s), Water Treat System, Window Treatments, Wood Floors
Hot Water Electric
Heating Forced Air, Heat Pump(s)
Cooling Central A/C
Fireplaces Number 1
Equipment Dishwasher, Dryer - Electric, Oven/Range - Electric, Washer, Water Conditioner - Owned, Water Heater, Microwave
Furnishings Yes
Fireplace Y
Appliance Dishwasher, Dryer - Electric, Oven/Range - Electric, Washer, Water Conditioner - Owned, Water Heater, Microwave
Heat Source Electric
Laundry Main Floor
Exterior
Garage Spaces 6.0
Fence Rear, Vinyl
Water Access Y
Water Access Desc Canoe/Kayak,Personal Watercraft (PWC),Boat - Powered,Boat - Length Limit,Fishing Allowed
View Water
Roof Type Architectural Shingle
Street Surface Black Top
Accessibility 2+ Access Exits
Total Parking Spaces 6
Garage N
Building
Lot Description Front Yard, Landscaping, No Thru Street
Story 2
Foundation Pilings
Sewer Public Sewer
Water Well, Conditioner
Architectural Style Coastal, Bi-level
Level or Stories 2
Additional Building Above Grade, Below Grade
New Construction N
Schools
School District Indian River
Others
Senior Community No
Tax ID 134-13.00-855.00
Ownership Fee Simple
SqFt Source Assessor
Security Features Security System,Surveillance Sys,24 hour security,Electric Alarm
Special Listing Condition Standard
Read Less
Want to know what your home might be worth? Contact us for a FREE valuation!

Our team is ready to help you sell your home for the highest possible price ASAP

Bought with Dustin Parker • The Parker Group

GET MORE INFORMATION





