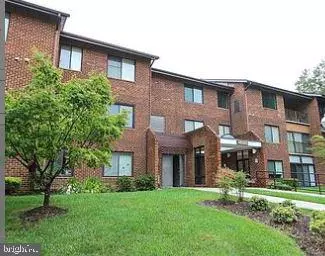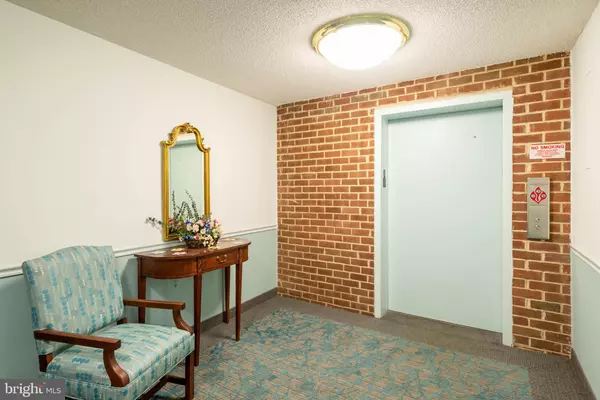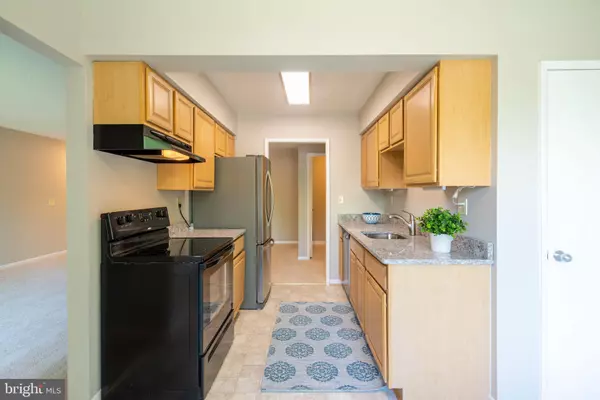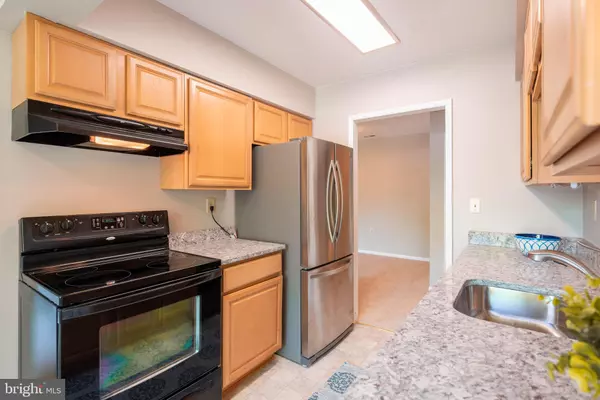$179,999
$198,900
9.5%For more information regarding the value of a property, please contact us for a free consultation.
15311 PINE ORCHARD DR #87-2G Silver Spring, MD 20906
2 Beds
2 Baths
1,136 SqFt
Key Details
Sold Price $179,999
Property Type Single Family Home
Sub Type Unit/Flat/Apartment
Listing Status Sold
Purchase Type For Sale
Square Footage 1,136 sqft
Price per Sqft $158
Subdivision Leisure World
MLS Listing ID MDMC752410
Sold Date 06/19/21
Style Colonial
Bedrooms 2
Full Baths 2
HOA Fees $670/mo
HOA Y/N Y
Abv Grd Liv Area 1,136
Originating Board BRIGHT
Year Built 1978
Annual Tax Amount $1,480
Tax Year 2021
Property Description
Freshly painted and renovated Warfield Deluxe. (This model includes a separate den in addition to two bedrooms - great for an office or hobby space). New carpeting and flooring, two good size full baths, true separate laundry room with full sized washer and dryer, eat in kitchen with granite countertops, new sink and upgraded cabinetry. Enjoy sitting outside on your balcony with a pretty view of the grounds. Assigned parking space. Leisure World is an active adult community conveniently located off Georgia Avenue with easy access to 495 and Route 200. Activities include indoor and outdoor pools, tennis courts, golf course, two clubhouses, transportation, medical center on property, and a host of clubs and organizations. Come live the life!
Location
State MD
County Montgomery
Zoning RE2
Rooms
Other Rooms Living Room, Dining Room, Kitchen, Den
Main Level Bedrooms 2
Interior
Interior Features Breakfast Area, Carpet, Floor Plan - Open, Pantry, Upgraded Countertops, Walk-in Closet(s), WhirlPool/HotTub, Store/Office
Hot Water Electric
Heating Forced Air
Cooling Central A/C
Equipment Dishwasher, Disposal, Dryer, Oven - Self Cleaning, Refrigerator, Washer
Appliance Dishwasher, Disposal, Dryer, Oven - Self Cleaning, Refrigerator, Washer
Heat Source Electric
Laundry Dryer In Unit, Washer In Unit
Exterior
Exterior Feature Balcony
Garage Spaces 191.0
Amenities Available Basketball Courts, Club House, Common Grounds, Community Center, Dining Rooms, Elevator, Exercise Room, Fitness Center, Gated Community, Library, Pool - Indoor, Pool - Outdoor, Reserved/Assigned Parking, Security, Tennis Courts, Transportation Service
Water Access N
Accessibility 48\"+ Halls, Elevator, Grab Bars Mod
Porch Balcony
Total Parking Spaces 191
Garage N
Building
Story 1
Unit Features Garden 1 - 4 Floors
Sewer Public Sewer
Water Public
Architectural Style Colonial
Level or Stories 1
Additional Building Above Grade, Below Grade
New Construction N
Schools
School District Montgomery County Public Schools
Others
HOA Fee Include All Ground Fee,Broadband,Cable TV,Common Area Maintenance,Ext Bldg Maint,Insurance,Management,Sewer,Trash,Water,Air Conditioning
Senior Community Yes
Age Restriction 55
Tax ID 161301830937
Ownership Condominium
Special Listing Condition Standard
Read Less
Want to know what your home might be worth? Contact us for a FREE valuation!

Our team is ready to help you sell your home for the highest possible price ASAP

Bought with Sharon N McDonald Johnson • Nitro Realty

GET MORE INFORMATION





