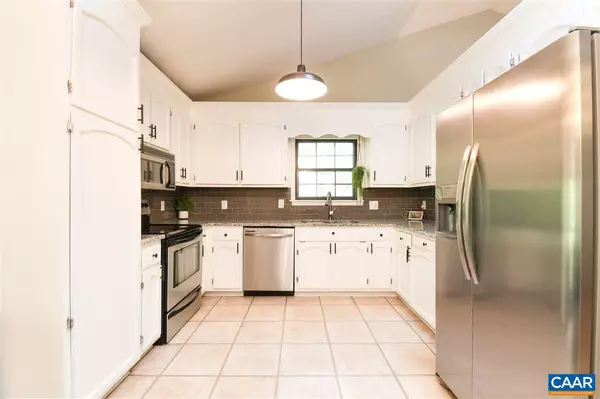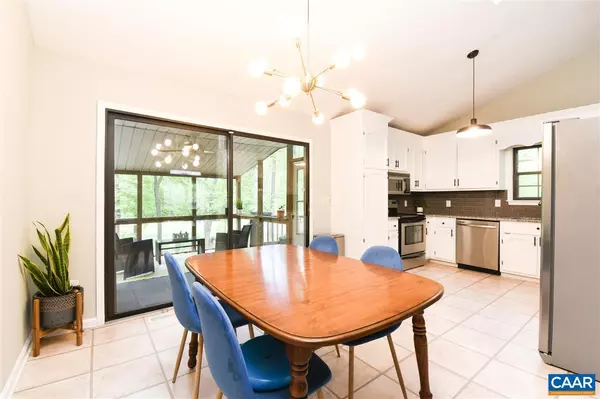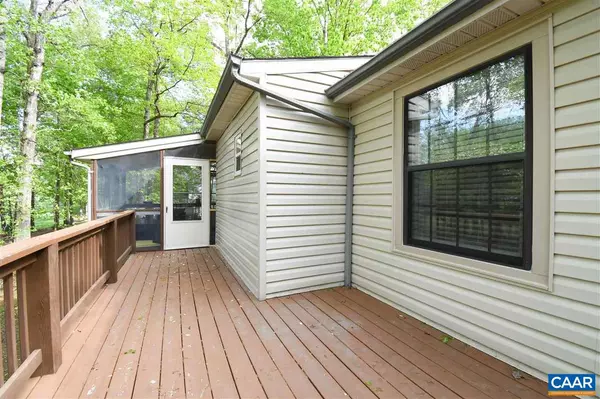$302,000
$300,000
0.7%For more information regarding the value of a property, please contact us for a free consultation.
27 BUNKER BLVD BLVD Palmyra, VA 22963
4 Beds
3 Baths
2,708 SqFt
Key Details
Sold Price $302,000
Property Type Single Family Home
Sub Type Detached
Listing Status Sold
Purchase Type For Sale
Square Footage 2,708 sqft
Price per Sqft $111
Subdivision Lake Monticello
MLS Listing ID 603133
Sold Date 06/29/20
Style Cottage
Bedrooms 4
Full Baths 3
Condo Fees $650
HOA Fees $73/ann
HOA Y/N Y
Abv Grd Liv Area 1,608
Originating Board CAAR
Year Built 1988
Annual Tax Amount $2,123
Tax Year 2019
Lot Size 0.430 Acres
Acres 0.43
Property Description
Enter into this COMPLETELY RENOVATED 4 BEDROOM 3 BATHROOM cottage with 2-car GARAGE, GOLF COURSE VIEWS, an OPEN CONCEPT first floor, NEWLY FINISHED BASEMENT, and MORE! UPGRADES: brand NEW HVAC w/ ducts, EAT-IN KITCHEN (STAINLESS STEEL APPLIANCES, GRANITE, and hardware), MASTER BATH and expanded WALK-IN MASTER CLOSET, CARPET FLOORING, additional basement bedroom (w/ new window, wood laminate flooring, closet), hallway bath accessories and lighting, LIGHT FIXTURES throughout, fireplace MANTLE, and MORE! Enjoy your morning coffee in the SCREENED-IN BACK PORCH or grill out with friends on the large open BACK DECK. Relax by the DOUBLE-SIDED FIREPLACE in the walk-out BASEMENT DEN and wake up easy in the RENOVATED MASTER SUITE w/ DOUBLE VANITIES!,Granite Counter,White Cabinets,Wood Cabinets,Fireplace in Basement,Fireplace in Living Room
Location
State VA
County Fluvanna
Zoning R-4
Rooms
Other Rooms Living Room, Primary Bedroom, Kitchen, Den, Foyer, Breakfast Room, Bonus Room, Primary Bathroom, Full Bath, Additional Bedroom
Basement Full, Heated, Interior Access, Outside Entrance, Walkout Level, Windows
Main Level Bedrooms 4
Interior
Interior Features Skylight(s), Walk-in Closet(s), Breakfast Area, Kitchen - Eat-In, Pantry, Recessed Lighting, Entry Level Bedroom
Heating Heat Pump(s)
Cooling Heat Pump(s)
Flooring Carpet, Laminated, Vinyl
Fireplaces Number 2
Fireplaces Type Gas/Propane
Equipment Dryer, Washer, Dishwasher, Oven/Range - Gas, Microwave, Refrigerator
Fireplace Y
Appliance Dryer, Washer, Dishwasher, Oven/Range - Gas, Microwave, Refrigerator
Exterior
Exterior Feature Deck(s), Patio(s), Porch(es), Screened
Parking Features Other, Garage - Side Entry, Basement Garage, Oversized
Amenities Available Gated Community
View Garden/Lawn, Other, Trees/Woods, Golf Course
Roof Type Architectural Shingle
Farm Other
Accessibility None
Porch Deck(s), Patio(s), Porch(es), Screened
Road Frontage Private
Garage Y
Building
Lot Description Landscaping, Sloping, Partly Wooded, Trees/Wooded
Story 1
Foundation Block
Sewer Public Sewer
Water Public
Architectural Style Cottage
Level or Stories 1
Additional Building Above Grade, Below Grade
Structure Type High,Vaulted Ceilings,Cathedral Ceilings
New Construction N
Schools
Elementary Schools Central
Middle Schools Fluvanna
High Schools Fluvanna
School District Fluvanna County Public Schools
Others
Senior Community No
Ownership Other
Security Features Smoke Detector
Special Listing Condition Standard
Read Less
Want to know what your home might be worth? Contact us for a FREE valuation!

Our team is ready to help you sell your home for the highest possible price ASAP

Bought with Default Agent • Default Office

GET MORE INFORMATION





