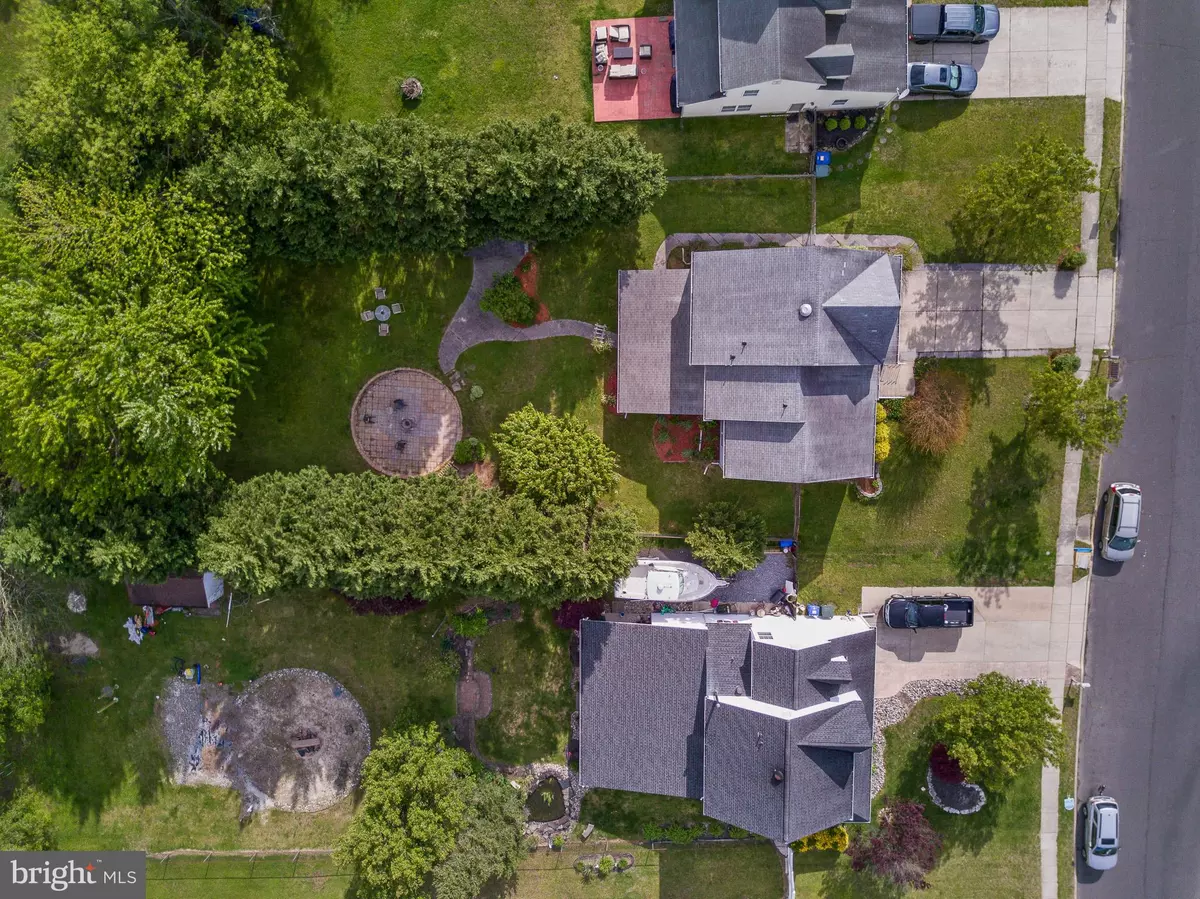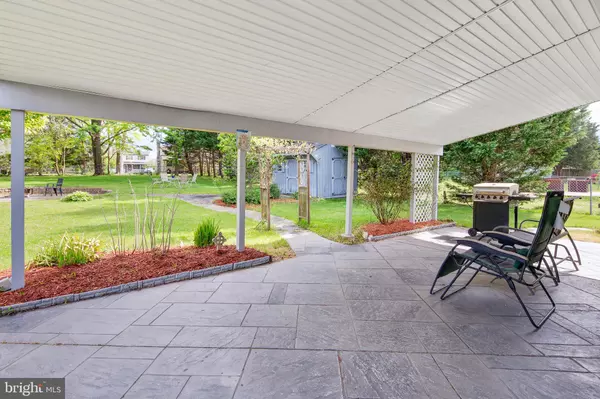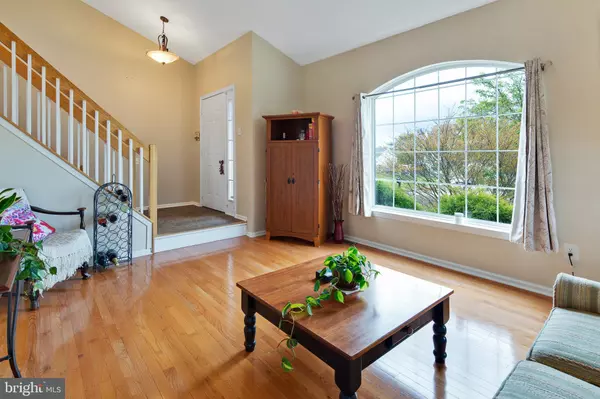$252,000
$245,900
2.5%For more information regarding the value of a property, please contact us for a free consultation.
320 ALFRED AVE Glassboro, NJ 08028
4 Beds
3 Baths
2,163 SqFt
Key Details
Sold Price $252,000
Property Type Single Family Home
Sub Type Detached
Listing Status Sold
Purchase Type For Sale
Square Footage 2,163 sqft
Price per Sqft $116
Subdivision Rolling Greens
MLS Listing ID NJGL258192
Sold Date 06/18/20
Style Colonial
Bedrooms 4
Full Baths 3
HOA Y/N N
Abv Grd Liv Area 2,163
Originating Board BRIGHT
Year Built 1992
Annual Tax Amount $8,177
Tax Year 2019
Lot Size 0.366 Acres
Acres 0.37
Lot Dimensions 0.00 x 0.00
Property Sub-Type Detached
Property Description
Looking for the perfect place to call Home-Sweet-Home ? 320 Alfred is just what you are looking for! Welcome to the neighborhood of Rolling Greens in desirable Glassboro. Situated in this friendly community is the lovely Colonial home at 320 Alfred Ave., which features 4 Bedrooms, 3 Baths and 3 floors of living space! Lush green landscape and decorative exterior accents give this home great curbside appeal. Stamped concrete outlines the driveway and connects to a path alongside the home leading to a beautiful covered patio, which we will discuss in further detail later! Entering into the home, an open floor plan and 9-ft. Cathedral ceilings give an added sense of drama.You will notice a sun drenched living room, which features sleek hardwood floors and recessed lighting. This is a great space to spend quiet time reading your favorite book or enjoy the front view from windows surrounding. A half flight of steps off the Living area leads directly to the second floor, which features chair railing and sleek hardwood floors throughout. The Kitchen is beautiful and features tile flooring, custom tile backsplash, polished wood cabinetry, recessed lighting and black stainless steel appliances. Off the Kitchen is the Dining Room, which is ideal for hosting fun dinner parties or holiday gatherings in.Two double hung windows facing the side of the property fills the Kitchen and Dining Room with plenty of natural sunlight. The lovely Master Bedroom is made to please and features a spacious walk-in closet and private Bathroom with tub shower and cherrywood vanity. The two additional bedrooms are move-in ready and feature neutral walls & carpet and ceiling fans. A full hallway Bathroom completes the second floor to perfection. The fully carpeted downstairs features a Family Room, additional Bedroom and Bath. The roomy Family Room area which features recessed lighting and wall shelving. It is a perfect spot to watch TV or socialize. A sliding glass door leads directly to the backyard patio for your convenience. A BONUS fourth bedroom with a private full Bath can be used as an In-Law Suite for guests staying overnight or as a space for older children. Two double hung windows offers a lovely view of the backyard and fills the room with natural light. Outside is the Backyard Oasis of your dreams! The huge backyard with mature trees surrounding offers plenty of privacy. A large covered patio is great for entertaining! It is a great place to sit back, relax and watch the rain or shade you from the sun on warmer days. A stamped concrete walkway leads directly from the patio to the custom fire pit area. You will love warming up by the fire with this amazing set-up! A utility shed offers additional storage for your lawn accessories. A two-car garage allows you to protect your vehicles from the elements year-round. There is a partial, unfinished basement that can be used for additional storage. 320 Alfred Ave. is conveniently located close to major highways including Rt-55, Rt-42, 295 N/S and NJ Turnpike for easily commuting to Atlantic City, Cherry Hill and Philadelphia. It is just 4 minutes from Rowan University and 8 minutes from the new Inspira Hospital.
Location
State NJ
County Gloucester
Area Glassboro Boro (20806)
Zoning R5
Rooms
Other Rooms Living Room, Dining Room, Primary Bedroom, Bedroom 2, Kitchen, Family Room, Basement, In-Law/auPair/Suite, Bathroom 3, Primary Bathroom, Full Bath
Basement Partial, Unfinished
Interior
Interior Features Primary Bath(s), Floor Plan - Open, Sprinkler System, Walk-in Closet(s), Ceiling Fan(s), Wood Floors, Recessed Lighting, Chair Railings, Carpet, Tub Shower
Hot Water Natural Gas
Heating Forced Air
Cooling Central A/C
Flooring Fully Carpeted, Tile/Brick, Vinyl, Wood
Equipment Built-In Microwave, Dishwasher, Refrigerator, Oven - Wall
Fireplace N
Window Features Double Hung,Low-E,Energy Efficient,Replacement
Appliance Built-In Microwave, Dishwasher, Refrigerator, Oven - Wall
Heat Source Natural Gas
Laundry Basement, Hookup
Exterior
Exterior Feature Patio(s), Porch(es)
Parking Features Oversized, Inside Access, Garage Door Opener, Additional Storage Area
Garage Spaces 2.0
Water Access N
Roof Type Pitched,Shingle
Accessibility None
Porch Patio(s), Porch(es)
Attached Garage 2
Total Parking Spaces 2
Garage Y
Building
Story 3+
Sewer Public Sewer
Water Public
Architectural Style Colonial
Level or Stories 3+
Additional Building Above Grade, Below Grade
Structure Type Cathedral Ceilings
New Construction N
Schools
Elementary Schools Dorothy L. Bullock
Middle Schools Glassboro Intermediate
High Schools Glassboro H.S.
School District Glassboro Public Schools
Others
Senior Community No
Tax ID 06-00412 16-00006
Ownership Fee Simple
SqFt Source Assessor
Security Features Security System
Special Listing Condition Standard
Read Less
Want to know what your home might be worth? Contact us for a FREE valuation!

Our team is ready to help you sell your home for the highest possible price ASAP

Bought with Sharita C Rivera • Rivera Realty, LLC
GET MORE INFORMATION





