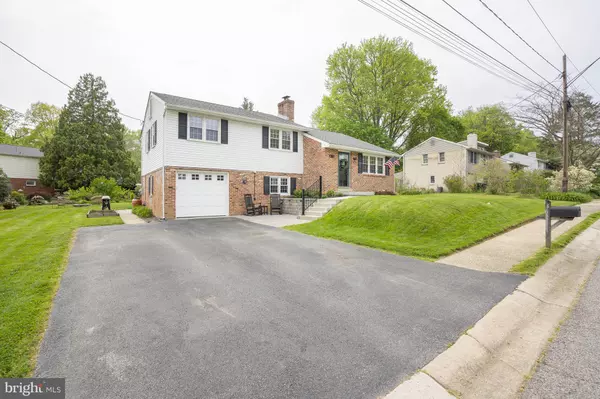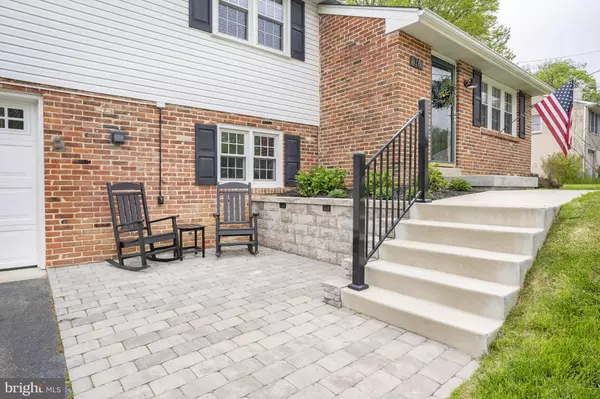$325,500
$315,000
3.3%For more information regarding the value of a property, please contact us for a free consultation.
36 MINQUIL DR Newark, DE 19713
3 Beds
2 Baths
2,490 SqFt
Key Details
Sold Price $325,500
Property Type Single Family Home
Sub Type Detached
Listing Status Sold
Purchase Type For Sale
Square Footage 2,490 sqft
Price per Sqft $130
Subdivision Silverbrook
MLS Listing ID DENC525594
Sold Date 07/13/21
Style Bi-level,Raised Ranch/Rambler
Bedrooms 3
Full Baths 2
HOA Y/N N
Abv Grd Liv Area 1,725
Originating Board BRIGHT
Year Built 1956
Annual Tax Amount $2,362
Tax Year 2020
Lot Size 10,019 Sqft
Acres 0.23
Lot Dimensions 100x100
Property Description
This gorgeous 3Br/2Ba 1-car garage home with stately brick and vinyl exterior is only available due to a work relocation. Upon entrance of this home, you will observe the open and bright Living Room with gleaming hardwood floors and bright/luxurious paint choices that accent the floor-to-ceiling brick hearth with a thermostatically controlled pellet stove that supplies much of the clean/efficient heat for the current homeowners. The kitchen includes granite counters and updated ceramic flooring with loads of cabinet space opening to the multi-windowed Dining Room with a built-in wet bar. The 2nd floor offers an owner's suite with an updated full bathroom and two generously sized bedrooms, and an additional updated full bathroom. Down to the basement area where you will be greeted with a bright and open Family Room w/natural sunlight and a doorway to the expansive and private paver patio that includes a remote-controlled power awning. The basement also includes a large utility/laundry area and doorway to the single-car garage. The exterior also offers a large shed and an additional paver patio w/retaining wall at the front of the house. This property is located within a 5-mile radius of Newark Charter School. Recent updates include replacement windows and siding, roof 16'.
Location
State DE
County New Castle
Area Newark/Glasgow (30905)
Zoning 18RD
Rooms
Other Rooms Living Room, Dining Room, Primary Bedroom, Bedroom 2, Bedroom 3, Kitchen, Family Room
Basement Crawl Space, Partial, Partially Finished
Interior
Hot Water Electric
Heating Forced Air
Cooling Central A/C
Fireplaces Number 1
Fireplaces Type Insert
Fireplace Y
Heat Source Oil
Exterior
Exterior Feature Patio(s)
Parking Features Basement Garage, Built In, Garage - Front Entry, Garage Door Opener, Inside Access
Garage Spaces 1.0
Utilities Available Cable TV
Water Access N
Accessibility None
Porch Patio(s)
Attached Garage 1
Total Parking Spaces 1
Garage Y
Building
Story 1.5
Foundation Block
Sewer Public Sewer
Water Public
Architectural Style Bi-level, Raised Ranch/Rambler
Level or Stories 1.5
Additional Building Above Grade, Below Grade
New Construction N
Schools
Elementary Schools West Park Place
Middle Schools Shue-Medill
High Schools Newark
School District Christina
Others
Senior Community No
Tax ID 18-044.00-009
Ownership Fee Simple
SqFt Source Estimated
Acceptable Financing Cash, Conventional, FHA
Listing Terms Cash, Conventional, FHA
Financing Cash,Conventional,FHA
Special Listing Condition Standard
Read Less
Want to know what your home might be worth? Contact us for a FREE valuation!

Our team is ready to help you sell your home for the highest possible price ASAP

Bought with Christopher Reed • Patterson-Schwartz-Newark

GET MORE INFORMATION





