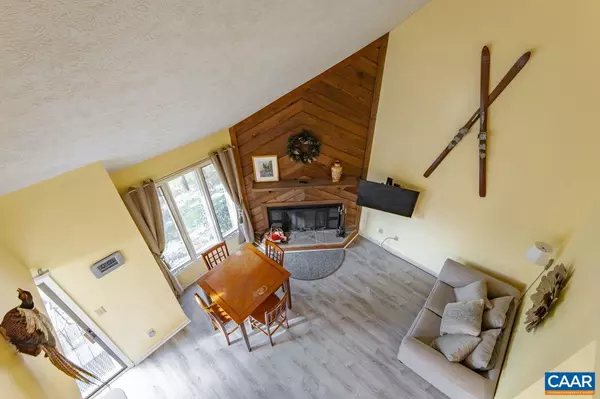$118,000
$127,500
7.5%For more information regarding the value of a property, please contact us for a free consultation.
801 LAURELWOOD CONDOS #801 Wintergreen Resort, VA 22967
2 Beds
2 Baths
972 SqFt
Key Details
Sold Price $118,000
Property Type Townhouse
Sub Type End of Row/Townhouse
Listing Status Sold
Purchase Type For Sale
Square Footage 972 sqft
Price per Sqft $121
Subdivision Unknown
MLS Listing ID 597270
Sold Date 07/16/20
Style Chalet
Bedrooms 2
Full Baths 2
HOA Fees $144/ann
HOA Y/N Y
Abv Grd Liv Area 972
Originating Board CAAR
Year Built 1981
Annual Tax Amount $761
Tax Year 2019
Lot Size 4,356 Sqft
Acres 0.1
Property Description
Begin making memories with family and friends today, in this well appointed, income producing, Laurelwood Condo at Wintergreen Resort in beautiful Nelson County. This rare, desirable top floor, end unit within walking distance to resort amenities, walking trails, skiing and more is located in the only condo association at Wintergreen with a private community pool for it's owners, residents and guests. The property conveys turn-key! You won't miss the hustle and bustle of the city a bit after one weekend here! 4 season activities abound the area and there is something for all ages and anyone in your group. Ask about the rental potential as this property is currently rented with our subsidiary company Blue Ridge Getaways! Don't miss out!,Formica Counter,Wood Cabinets,Fireplace in Living Room
Location
State VA
County Nelson
Zoning RPC
Rooms
Other Rooms Living Room, Kitchen, Foyer, Laundry, Full Bath, Additional Bedroom
Main Level Bedrooms 1
Interior
Interior Features Breakfast Area, Pantry, Entry Level Bedroom
Heating Heat Pump(s)
Cooling Central A/C
Flooring Carpet, Ceramic Tile, Laminated
Fireplaces Number 1
Fireplaces Type Wood
Equipment Washer/Dryer Stacked, Dishwasher, Disposal, Oven/Range - Electric, Microwave, Refrigerator
Fireplace Y
Window Features Casement
Appliance Washer/Dryer Stacked, Dishwasher, Disposal, Oven/Range - Electric, Microwave, Refrigerator
Heat Source Wood, None
Exterior
Exterior Feature Deck(s)
Amenities Available Security, Exercise Room, Golf Club, Guest Suites, Lake, Meeting Room, Picnic Area, Tot Lots/Playground, Swimming Pool, Tennis Courts, Jog/Walk Path, Gated Community
View Mountain, Other, Trees/Woods
Roof Type Architectural Shingle
Farm Other
Accessibility None
Porch Deck(s)
Garage N
Building
Lot Description Mountainous, Partly Wooded
Story 1.5
Foundation Slab
Sewer Private/Community Septic Tank
Water Community
Architectural Style Chalet
Level or Stories 1.5
Additional Building Above Grade, Below Grade
Structure Type Vaulted Ceilings,Cathedral Ceilings
New Construction N
Schools
Elementary Schools Rockfish
Middle Schools Nelson
High Schools Nelson
School District Nelson County Public Schools
Others
HOA Fee Include Common Area Maintenance,Trash,Insurance,Pool(s),Management,Reserve Funds,Road Maintenance,Snow Removal,Lawn Maintenance
Senior Community No
Ownership Condominium
Security Features Security System,24 hour security,Security Gate
Special Listing Condition Standard
Read Less
Want to know what your home might be worth? Contact us for a FREE valuation!

Our team is ready to help you sell your home for the highest possible price ASAP

Bought with LAURI POWELL • HOWARD HANNA ROY WHEELER REALTY - ZION CROSSROADS
GET MORE INFORMATION





