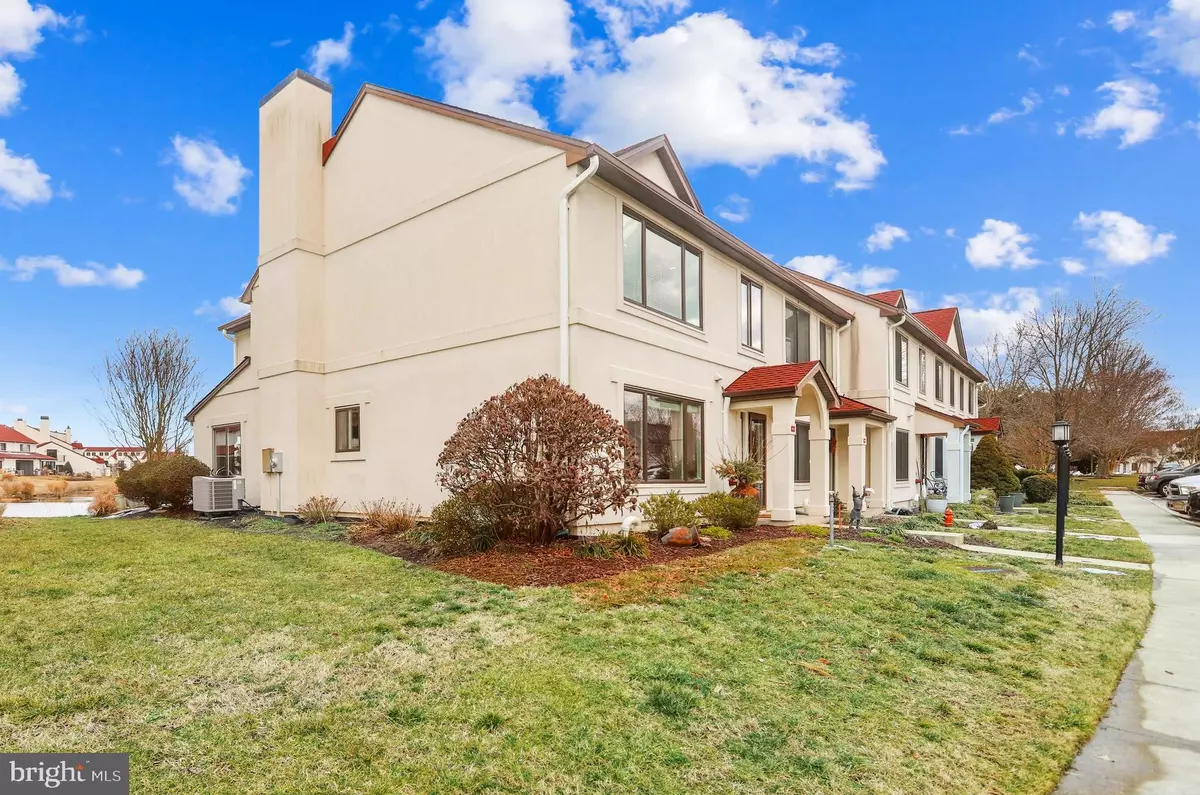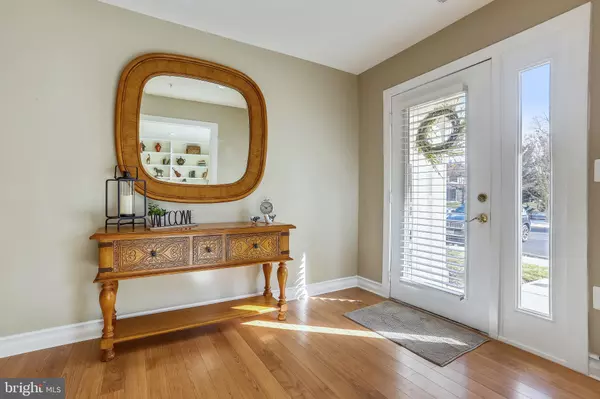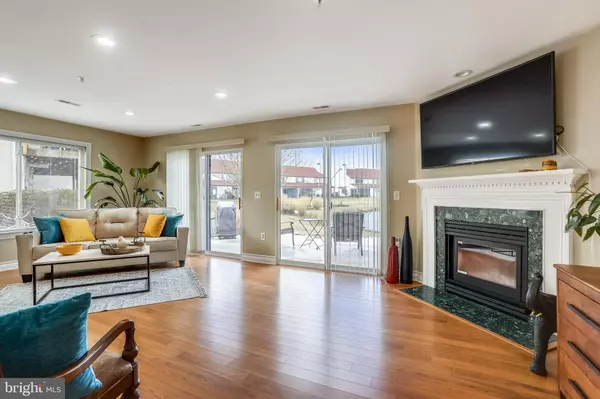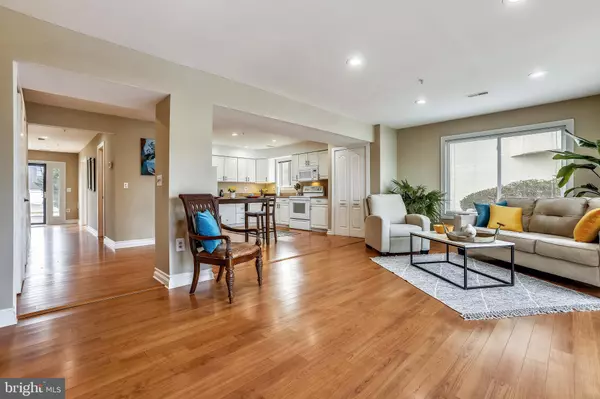$342,000
$324,900
5.3%For more information regarding the value of a property, please contact us for a free consultation.
42-A QUEEN CATHERINE CT Chester, MD 21619
3 Beds
3 Baths
2,008 SqFt
Key Details
Sold Price $342,000
Property Type Condo
Sub Type Condo/Co-op
Listing Status Sold
Purchase Type For Sale
Square Footage 2,008 sqft
Price per Sqft $170
Subdivision Queens Landing
MLS Listing ID MDQA146724
Sold Date 04/15/21
Style Colonial
Bedrooms 3
Full Baths 3
Condo Fees $449/mo
HOA Y/N N
Abv Grd Liv Area 2,008
Originating Board BRIGHT
Year Built 1995
Annual Tax Amount $2,172
Tax Year 2021
Property Description
Welcome Home! This Stunning, well maintained 3 Bedroom and 3 Full Bathroom Condo is like being on Vacation ALL the time! The desired Community of Queens Landing offers so many amenities to Enjoy! Tennis Courts, Gym, Outdoor Pool, Clubhouse, Walking Trail and more! Perfectly situated on the Chester River, next to Castle Harbor Marina, Restaurants and the Kent Island Cross Trail! Upon entry into this Beauty, you are greeted with a spacious foyer area & your eyes can't help but look straight back to the Water View!! The Main level boasts a Bedroom with Built-Ins, a full Bath, Eat-In Kitchen with cast iron sink, open great room with Gas Fireplace and double sliding doors to back patio! This End Unit has copious amounts of natural sunlight with the many windows and offers more living space with larger sqft than interior units- it lives like a detached home. The upper level has TWO Primary Suites with walk in closets and tons of space in BOTH rooms for sitting area and a desk area for Home Office! Updated very large Bathroom with Soaking Tub, Separate Shower and upgraded sink. Move right in and just in time to Enjoy all that Island Living has to offer!! Close to Bay Bridge, Beaches, Marinas, Shopping, Seafood Restaurants, Dining, Parks, Boat Landings, Trails... this is the BEST SPOT! Don't delay- must see TODAY!
Location
State MD
County Queen Annes
Zoning UR
Rooms
Main Level Bedrooms 1
Interior
Interior Features Combination Kitchen/Living, Carpet, Built-Ins, Ceiling Fan(s), Attic, Floor Plan - Open, Pantry, Kitchen - Table Space, Recessed Lighting, Walk-in Closet(s)
Hot Water Electric
Heating Heat Pump(s)
Cooling Central A/C
Fireplaces Number 1
Fireplaces Type Gas/Propane
Equipment Built-In Microwave, Cooktop, Dishwasher, Disposal, Dryer, Stove
Fireplace Y
Appliance Built-In Microwave, Cooktop, Dishwasher, Disposal, Dryer, Stove
Heat Source Electric
Laundry Upper Floor
Exterior
Exterior Feature Patio(s)
Amenities Available Bike Trail, Common Grounds, Community Center, Exercise Room, Jog/Walk Path, Party Room, Pool - Outdoor, Racquet Ball, Recreational Center, Tennis Courts
Water Access N
View Pond, Garden/Lawn
Roof Type Asphalt,Fiberglass
Accessibility None
Porch Patio(s)
Garage N
Building
Story 2
Sewer Public Sewer
Water Public
Architectural Style Colonial
Level or Stories 2
Additional Building Above Grade, Below Grade
New Construction N
Schools
Elementary Schools Kent Island
Middle Schools Stevensville
High Schools Kent Island
School District Queen Anne'S County Public Schools
Others
HOA Fee Include Common Area Maintenance,Insurance,Management,Pool(s),Reserve Funds,Road Maintenance,Snow Removal,Trash,Water
Senior Community No
Tax ID 1804106377
Ownership Fee Simple
SqFt Source Estimated
Acceptable Financing Cash, Conventional, FHA, USDA, VA
Listing Terms Cash, Conventional, FHA, USDA, VA
Financing Cash,Conventional,FHA,USDA,VA
Special Listing Condition Standard
Read Less
Want to know what your home might be worth? Contact us for a FREE valuation!

Our team is ready to help you sell your home for the highest possible price ASAP

Bought with David A Kaufmann • EXIT On The Bay

GET MORE INFORMATION





