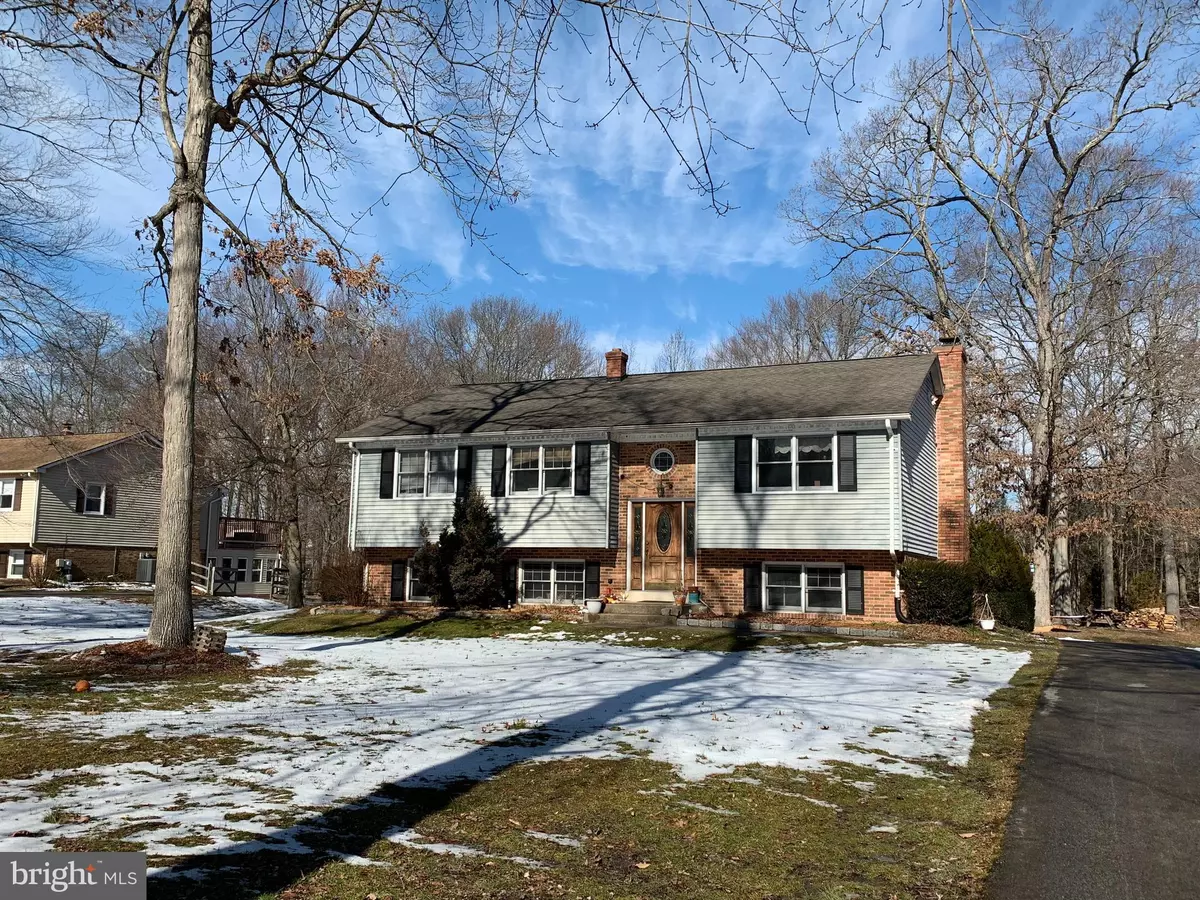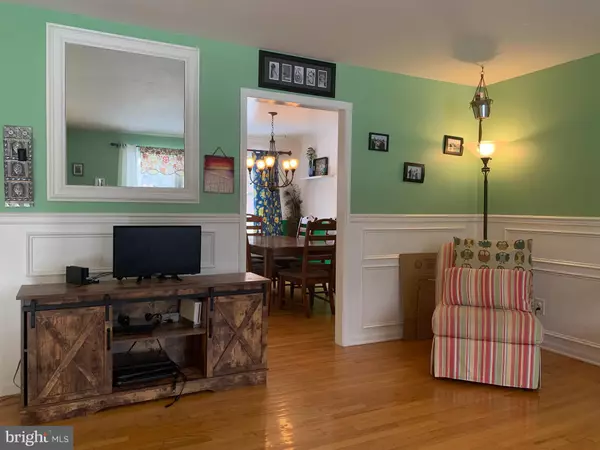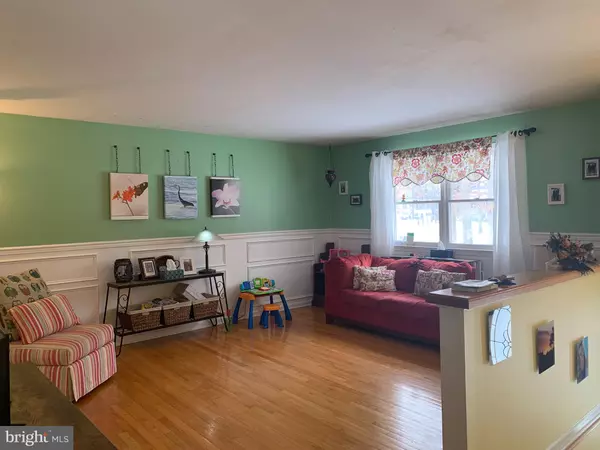$380,000
$375,000
1.3%For more information regarding the value of a property, please contact us for a free consultation.
96 STARDUST DR Newark, DE 19702
5 Beds
3 Baths
1,947 SqFt
Key Details
Sold Price $380,000
Property Type Single Family Home
Sub Type Detached
Listing Status Sold
Purchase Type For Sale
Square Footage 1,947 sqft
Price per Sqft $195
Subdivision Melody Meadows Ii
MLS Listing ID DENC520670
Sold Date 03/30/21
Style Bi-level
Bedrooms 5
Full Baths 3
HOA Y/N N
Abv Grd Liv Area 1,650
Originating Board BRIGHT
Year Built 1982
Annual Tax Amount $3,089
Tax Year 2020
Lot Size 0.750 Acres
Acres 0.75
Lot Dimensions 110.00 x 297.00
Property Description
Welcome home! This 5 bedroom, 3 full bath bilevel located on .75 of an acre backs to a creek with woods in the highly desirable Melody Meadows II. The large living room has hardwood floors and an abundance of natural light and leads to the spacious kitchen with plenty of cabinet and countertop space, down the hallway is a full bath across from bedroom 2 and bedroom 3 both of which are complete with hardwood floors and double windows, the hardwood floors continue into the master bedroom with master bathroom, downstairs you enter into the warm family room with wood stove, bedroom 4 and bedroom 5 offer a bit more privacy being on the lower level and both have double windows, the third full bath is complete with a stand up shower and laundry closet, down the hallway is bedroom 5 also with a double window, the utility room offers plenty of space for storage, the exercise room could also be used as a mud room and leads to the two car attached garage with built in shelves and work bench, the large sun room has a bar and plenty of room for seating and a table with baseboard heat for the ability to be used all four seasons, the sunroom leads to the serene backyard with a pool and a shed that backs to a creek with woods.
Location
State DE
County New Castle
Area Newark/Glasgow (30905)
Zoning NC21
Rooms
Other Rooms Living Room, Dining Room, Primary Bedroom, Bedroom 2, Bedroom 3, Bedroom 4, Bedroom 5, Kitchen, Family Room, Sun/Florida Room, Exercise Room, Utility Room, Bathroom 2, Primary Bathroom
Basement Full, Fully Finished
Main Level Bedrooms 3
Interior
Interior Features Wood Stove, Wood Floors, Ceiling Fan(s)
Hot Water Electric
Heating Forced Air
Cooling Central A/C
Equipment Stove, Dishwasher, Disposal, Washer, Dryer, Refrigerator
Fireplace N
Appliance Stove, Dishwasher, Disposal, Washer, Dryer, Refrigerator
Heat Source Oil
Laundry Lower Floor
Exterior
Parking Features Garage - Rear Entry, Garage Door Opener, Inside Access, Additional Storage Area
Garage Spaces 2.0
Water Access N
Accessibility None
Attached Garage 2
Total Parking Spaces 2
Garage Y
Building
Story 2
Sewer Public Sewer
Water Public
Architectural Style Bi-level
Level or Stories 2
Additional Building Above Grade, Below Grade
New Construction N
Schools
Elementary Schools Brader
Middle Schools Gauger-Cobbs
High Schools Glasgow
School District Christina
Others
Senior Community No
Tax ID 11-031.00-242
Ownership Fee Simple
SqFt Source Assessor
Horse Property N
Special Listing Condition Standard
Read Less
Want to know what your home might be worth? Contact us for a FREE valuation!

Our team is ready to help you sell your home for the highest possible price ASAP

Bought with Sandra M Unkrur • The Moving Experience Delaware Inc

GET MORE INFORMATION





