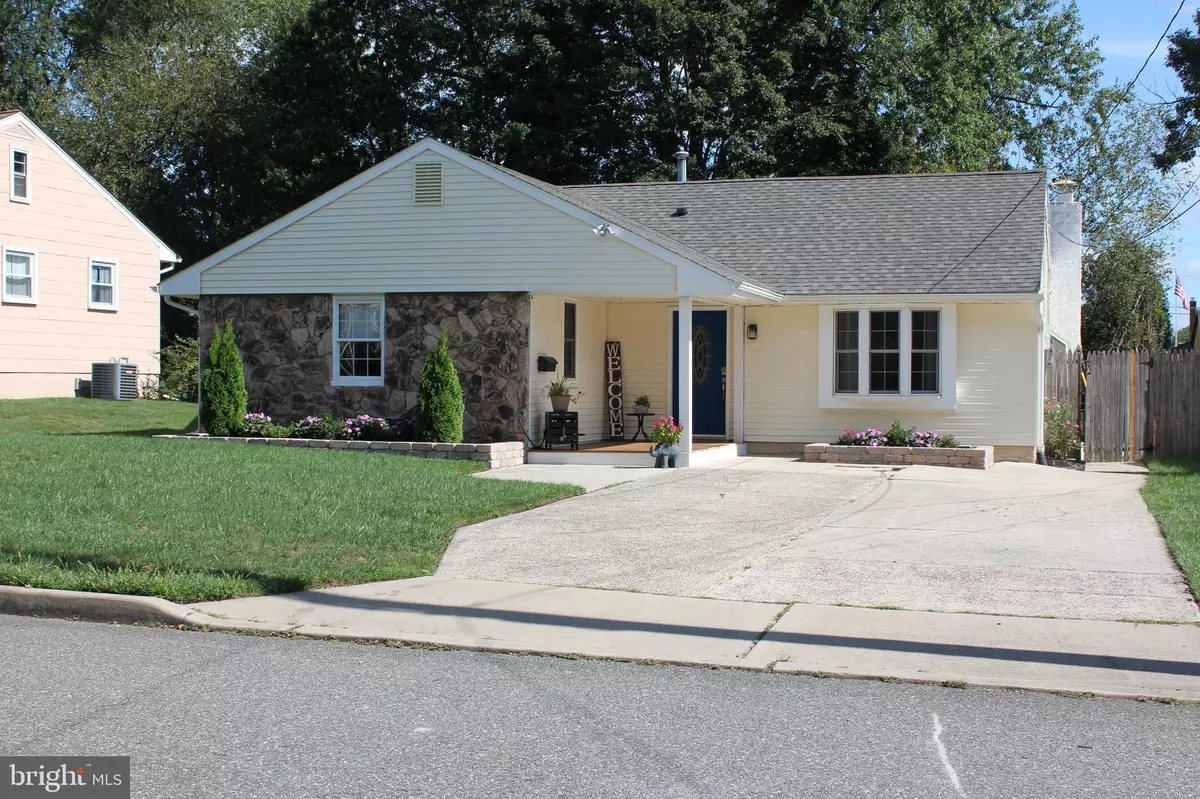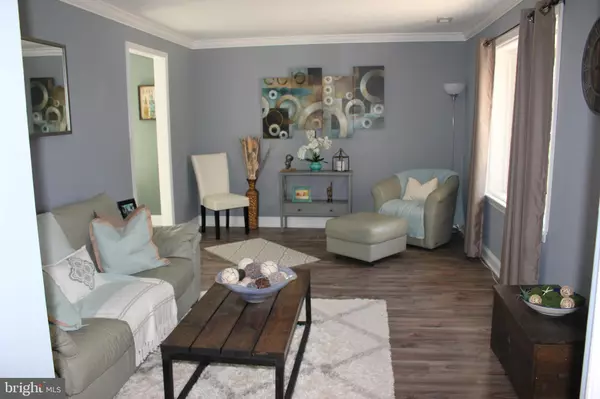$240,000
$234,900
2.2%For more information regarding the value of a property, please contact us for a free consultation.
104 COOPER AVE Stratford, NJ 08084
3 Beds
2 Baths
1,491 SqFt
Key Details
Sold Price $240,000
Property Type Single Family Home
Sub Type Detached
Listing Status Sold
Purchase Type For Sale
Square Footage 1,491 sqft
Price per Sqft $160
Subdivision None Available
MLS Listing ID NJCD402586
Sold Date 10/29/20
Style Ranch/Rambler
Bedrooms 3
Full Baths 2
HOA Y/N N
Abv Grd Liv Area 1,491
Originating Board BRIGHT
Year Built 1962
Annual Tax Amount $6,782
Tax Year 2019
Lot Size 7,836 Sqft
Acres 0.18
Lot Dimensions 60.00 x 130.60
Property Description
Gorgeous recently rehabbed 3 bedroom 2 full bathroom ranch. Walk up to the new porch decking and stone front home that has new hardscaping and gardens. Living room entrance with bay/bow window and easy to clean pergo flooring. Crown molding in living,room,kitchen & family room. Light shines thru into the eat in kitchen with plant window. Kitchen includes granite counter tops, bar stool ledge, Stainless steel appliances with gas range!! Family room has a beautiful gas log fireplace as focal point with french doors out to the newly redone rear deck with beautiful pavers.Spacious laundry room includes a built in workbench and shelving. Back yard is fenced with a rear shed and a concrete slap in back corner of yard so you can built your tiki bar or whatever you desire. Back inside there are 3 spacious bedrooms with plenty of closet space. Home has wider hallways and doorways. Primary bedroom has full bathroom, walk in closet and french doors leading out to 32 x 12 deck and rear yard! Have your morning coffee on the deck! Easy to show with notice. Ready for Immediate Occupancy! Please note listing agent is related to a person that lives here.
Location
State NJ
County Camden
Area Stratford Boro (20432)
Zoning RESIDENTIAL
Rooms
Main Level Bedrooms 3
Interior
Interior Features Attic, Carpet, Ceiling Fan(s), Family Room Off Kitchen, Kitchen - Eat-In, Primary Bath(s), Stall Shower, Walk-in Closet(s)
Hot Water Natural Gas
Heating Forced Air
Cooling Central A/C
Equipment Built-In Microwave, Built-In Range, Dishwasher, Icemaker
Fireplace Y
Window Features Bay/Bow
Appliance Built-In Microwave, Built-In Range, Dishwasher, Icemaker
Heat Source Natural Gas
Exterior
Garage Spaces 4.0
Utilities Available Cable TV, Electric Available, Natural Gas Available, Sewer Available
Water Access N
Accessibility Accessible Switches/Outlets, No Stairs, 36\"+ wide Halls, 32\"+ wide Doors
Total Parking Spaces 4
Garage N
Building
Story 1
Foundation Slab
Sewer Public Sewer
Water Public
Architectural Style Ranch/Rambler
Level or Stories 1
Additional Building Above Grade, Below Grade
New Construction N
Schools
School District Sterling High
Others
Pets Allowed N
Senior Community No
Tax ID 32-00007-00015
Ownership Fee Simple
SqFt Source Assessor
Acceptable Financing Cash, Conventional, FHA, VA
Listing Terms Cash, Conventional, FHA, VA
Financing Cash,Conventional,FHA,VA
Special Listing Condition Standard
Read Less
Want to know what your home might be worth? Contact us for a FREE valuation!

Our team is ready to help you sell your home for the highest possible price ASAP

Bought with Amanda McGinnis • RE/MAX ONE Realty-Moorestown

GET MORE INFORMATION





