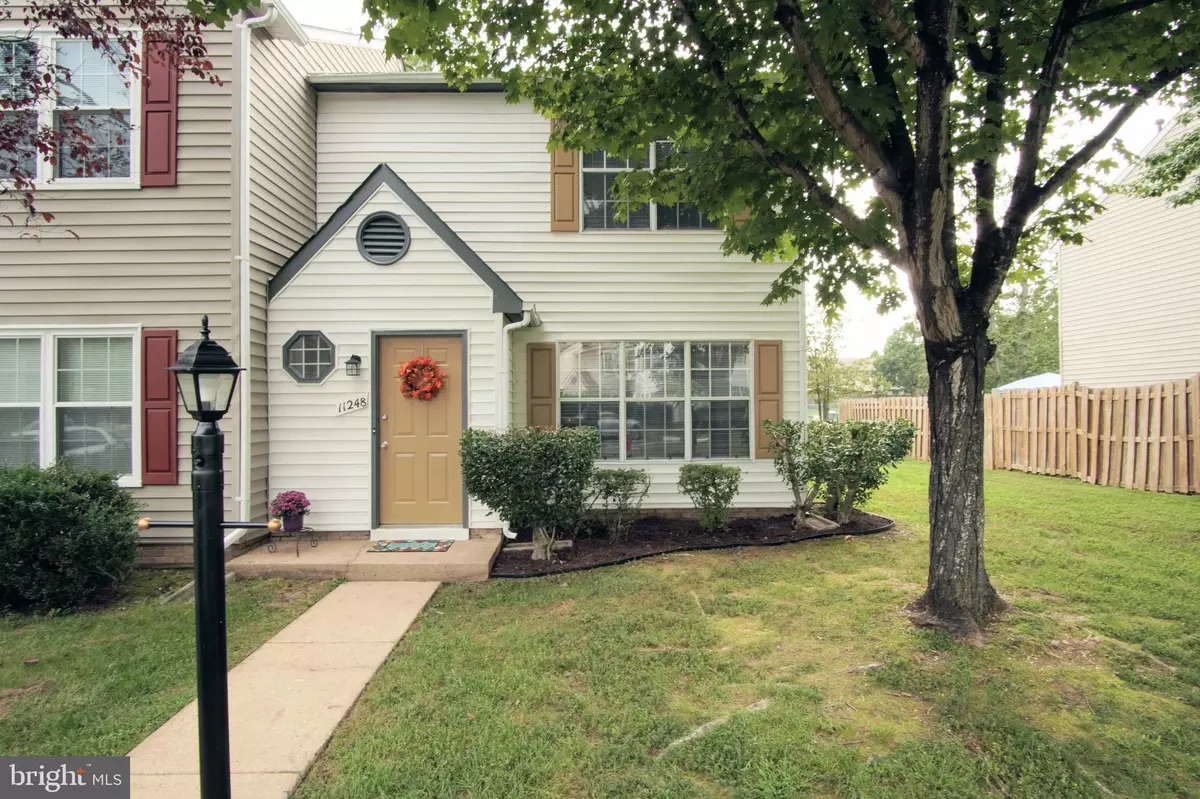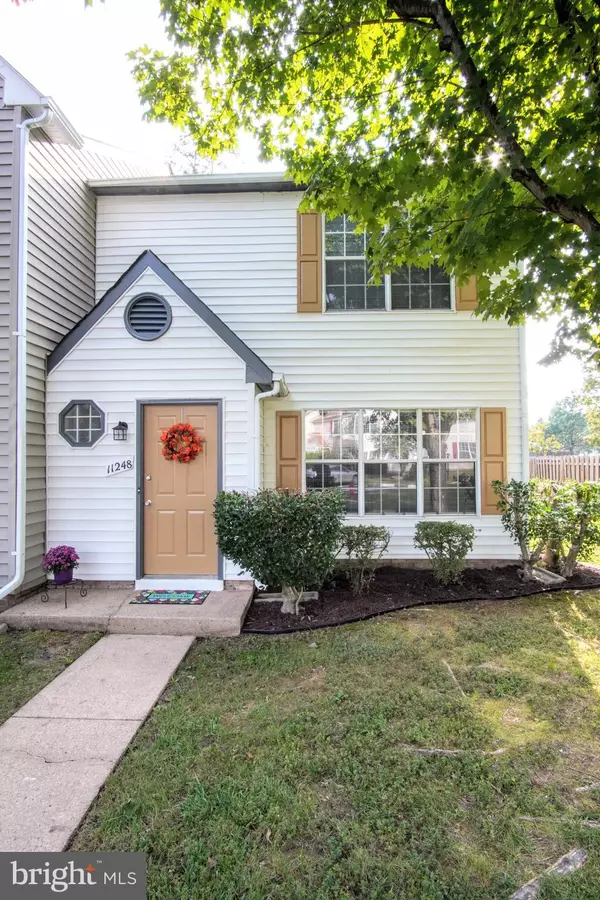$203,500
$204,900
0.7%For more information regarding the value of a property, please contact us for a free consultation.
11248 GIRVEN CT Fredericksburg, VA 22407
2 Beds
3 Baths
1,179 SqFt
Key Details
Sold Price $203,500
Property Type Townhouse
Sub Type End of Row/Townhouse
Listing Status Sold
Purchase Type For Sale
Square Footage 1,179 sqft
Price per Sqft $172
Subdivision Villages Of Salem Station
MLS Listing ID VASP225238
Sold Date 10/21/20
Style Traditional
Bedrooms 2
Full Baths 2
Half Baths 1
HOA Fees $100/mo
HOA Y/N Y
Abv Grd Liv Area 1,179
Originating Board BRIGHT
Year Built 1987
Annual Tax Amount $1,285
Tax Year 2020
Lot Size 3,240 Sqft
Acres 0.07
Property Description
Welcome home to this completely remodeled end-unit townhome that is centrally located near restaurants, shopping and I-95. You will love that the community pool and playground are just a few steps from your backyard. This home has a stunning remodeled kitchen with new granite countertops, new bright white shaker-style cabinets, new modern floors, and brand new stainless steel appliances. There two large master bedrooms and bathrooms. One of the master bathrooms has beautiful granite countertops. This home is just like new with new flooring, new carpet, and fresh paint throughout the home. The water heater is also new. Enjoy your evenings relaxing by the wood fireplace or hanging out in your fully fenced in backyard. Extra storage in the shed. There is a one year home warranty included. Don’t wait as this home will not last long!
Location
State VA
County Spotsylvania
Zoning R1
Rooms
Other Rooms Dining Room, Primary Bedroom, Bedroom 2, Kitchen, Family Room, Bathroom 2, Primary Bathroom
Interior
Interior Features Attic, Breakfast Area, Carpet, Ceiling Fan(s), Dining Area, Kitchen - Eat-In, Kitchen - Gourmet, Primary Bath(s), Tub Shower, Upgraded Countertops, Walk-in Closet(s)
Hot Water Natural Gas
Heating Hot Water
Cooling Ceiling Fan(s), Central A/C
Fireplaces Number 1
Equipment Dishwasher, Disposal, Stove, Stainless Steel Appliances, Refrigerator, Water Heater
Appliance Dishwasher, Disposal, Stove, Stainless Steel Appliances, Refrigerator, Water Heater
Heat Source Natural Gas
Exterior
Parking On Site 1
Fence Rear, Privacy
Amenities Available Tot Lots/Playground, Swimming Pool
Water Access N
Accessibility None
Garage N
Building
Lot Description Backs to Trees
Story 2
Sewer Public Sewer
Water Public
Architectural Style Traditional
Level or Stories 2
Additional Building Above Grade, Below Grade
New Construction N
Schools
School District Spotsylvania County Public Schools
Others
HOA Fee Include Lawn Care Front,Pool(s),Trash
Senior Community No
Tax ID 23H9-146-
Ownership Fee Simple
SqFt Source Assessor
Special Listing Condition Standard
Read Less
Want to know what your home might be worth? Contact us for a FREE valuation!

Our team is ready to help you sell your home for the highest possible price ASAP

Bought with Susan L Pash • Century 21 Redwood Realty

GET MORE INFORMATION





