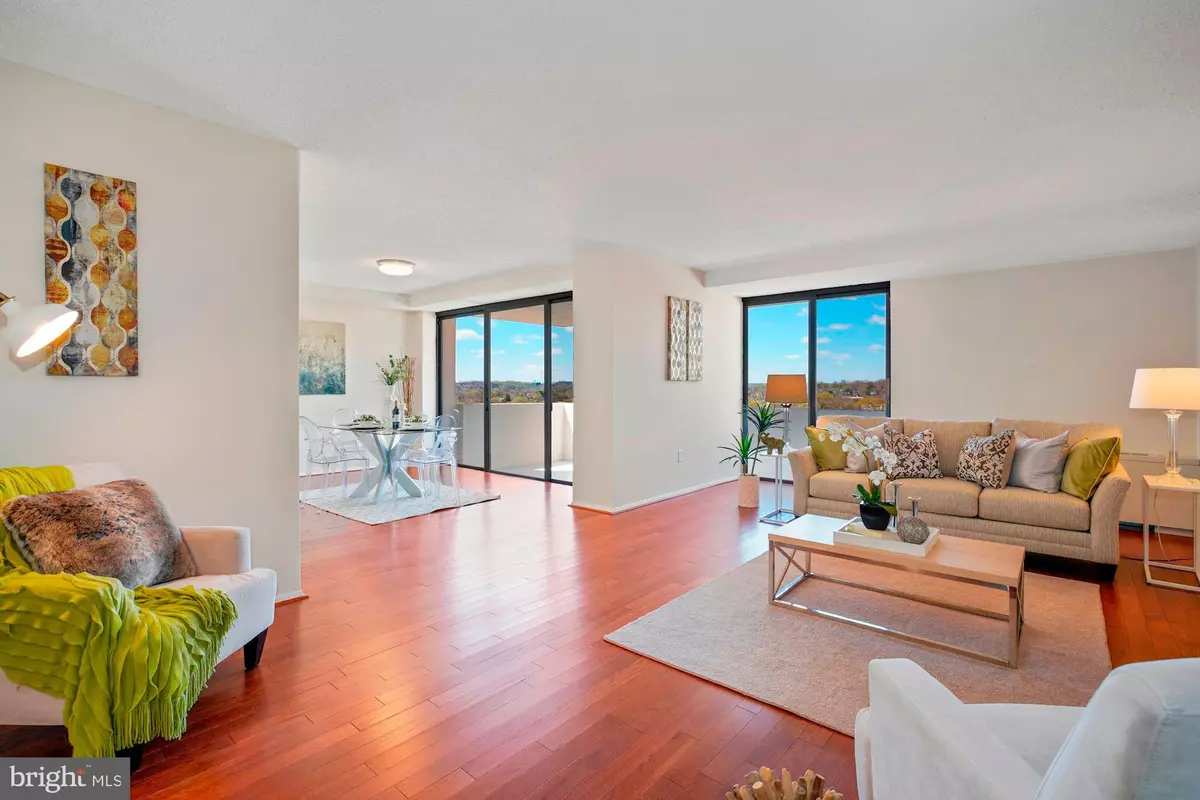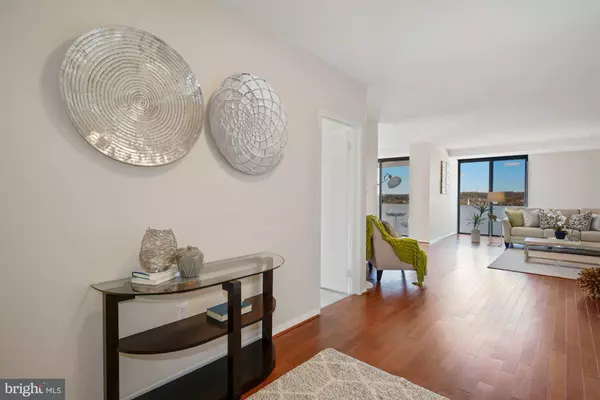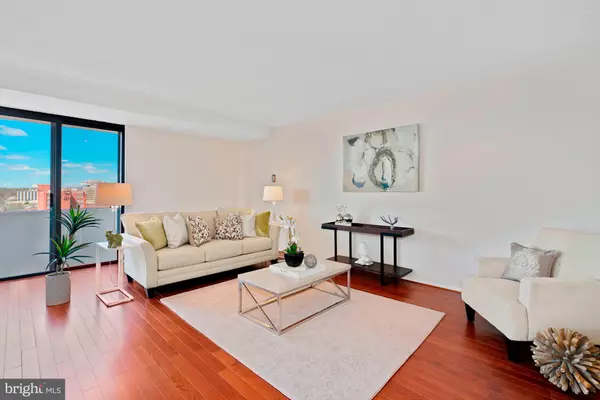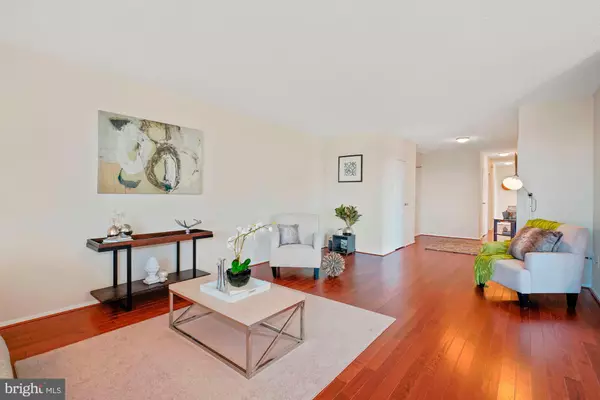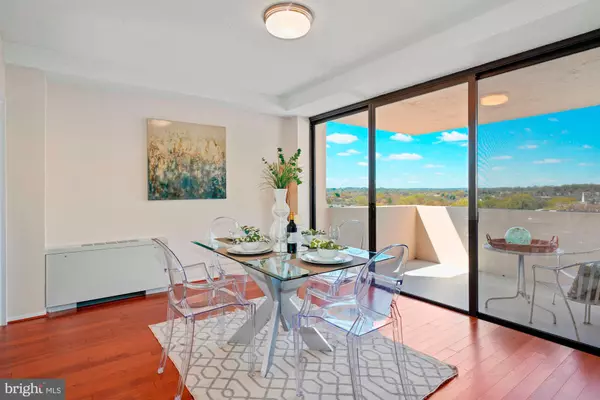$659,800
$649,800
1.5%For more information regarding the value of a property, please contact us for a free consultation.
4141 N HENDERSON RD #1010 Arlington, VA 22203
3 Beds
2 Baths
1,822 SqFt
Key Details
Sold Price $659,800
Property Type Condo
Sub Type Condo/Co-op
Listing Status Sold
Purchase Type For Sale
Square Footage 1,822 sqft
Price per Sqft $362
Subdivision Hyde Park
MLS Listing ID VAAR179070
Sold Date 05/21/21
Style Other
Bedrooms 3
Full Baths 2
Condo Fees $1,277/mo
HOA Y/N N
Abv Grd Liv Area 1,822
Originating Board BRIGHT
Year Built 1973
Annual Tax Amount $5,672
Tax Year 2020
Property Description
***UNDER CONTRACT*** 1/2 mile to Metro! / HUGE 1,822 sf. renovated unit with brand new wood floors and brand new carpet in the bedrooms. // Windows and sliding doors replaced two years ago - extraordinary sunset views! / Good floor plan/room sizes / Spacious balcony overlooks private park. / Up to 3 gar. spaces possible [$225/yr for 1st car++/ $375/yr addl for second car ++ $675/yr addl for third car - if space available] ALL UTILITIES INCLUDED IN CONDO FEE (electricity, heat, A/C, gas, water) / Restaurants, shops, and night spots nearby / Harris Teeter nearby, new Target and Ballston Quarter now open / BUILDING REQUIRES ALL VISITORS TO HAVE A MASK ---- Click on camera to see BOTH Virtual Tour and 3D tour ----
Location
State VA
County Arlington
Zoning RA6-15
Rooms
Other Rooms Living Room, Dining Room, Primary Bedroom, Bedroom 2, Bedroom 3, Kitchen, Foyer, Bathroom 1, Bathroom 2
Main Level Bedrooms 3
Interior
Interior Features Dining Area, Elevator, Entry Level Bedroom, Primary Bath(s), Upgraded Countertops, Wood Floors, Floor Plan - Traditional, Breakfast Area, Formal/Separate Dining Room, Carpet, Kitchen - Table Space, Pantry, Tub Shower, Walk-in Closet(s)
Hot Water Natural Gas
Heating Forced Air
Cooling Central A/C
Flooring Wood
Equipment Dishwasher, Disposal, Oven/Range - Gas, Refrigerator, Stove, Microwave, Built-In Microwave, Stainless Steel Appliances
Furnishings No
Fireplace N
Window Features Double Pane
Appliance Dishwasher, Disposal, Oven/Range - Gas, Refrigerator, Stove, Microwave, Built-In Microwave, Stainless Steel Appliances
Heat Source Natural Gas
Exterior
Exterior Feature Balcony
Parking Features Basement Garage, Covered Parking, Garage Door Opener, Underground
Garage Spaces 3.0
Amenities Available Common Grounds, Concierge, Elevator, Party Room, Picnic Area, Pool - Outdoor, Swimming Pool, Beauty Salon
Water Access N
View Trees/Woods, City, Garden/Lawn, Scenic Vista
Accessibility Elevator
Porch Balcony
Attached Garage 3
Total Parking Spaces 3
Garage Y
Building
Story 1
Unit Features Hi-Rise 9+ Floors
Sewer Public Sewer
Water Public
Architectural Style Other
Level or Stories 1
Additional Building Above Grade, Below Grade
New Construction N
Schools
Elementary Schools Barrett
Middle Schools Swanson
High Schools Washington-Liberty
School District Arlington County Public Schools
Others
HOA Fee Include Air Conditioning,Custodial Services Maintenance,Electricity,Ext Bldg Maint,Gas,Heat,Lawn Maintenance,Management,Insurance,Pool(s),Reserve Funds,Trash,Water,Sewer,Snow Removal
Senior Community No
Tax ID 20-012-275
Ownership Condominium
Security Features Main Entrance Lock,Smoke Detector,Desk in Lobby,24 hour security
Special Listing Condition Standard
Read Less
Want to know what your home might be worth? Contact us for a FREE valuation!

Our team is ready to help you sell your home for the highest possible price ASAP

Bought with Grant P Doe Jr. • Long & Foster Real Estate, Inc.

GET MORE INFORMATION

