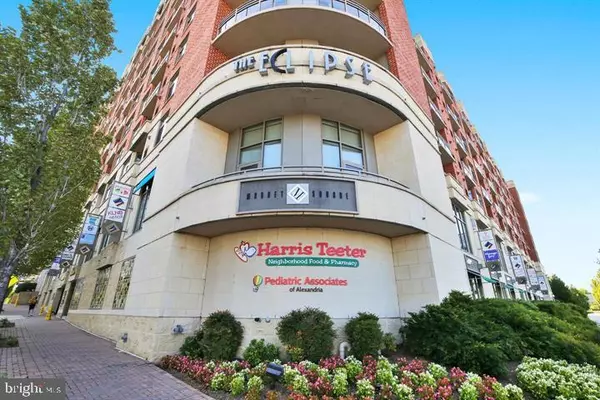$458,000
$480,000
4.6%For more information regarding the value of a property, please contact us for a free consultation.
3600 S GLEBE RD #537W Arlington, VA 22202
1 Bed
1 Bath
793 SqFt
Key Details
Sold Price $458,000
Property Type Condo
Sub Type Condo/Co-op
Listing Status Sold
Purchase Type For Sale
Square Footage 793 sqft
Price per Sqft $577
Subdivision Eclipse On Center Park
MLS Listing ID VAAR179294
Sold Date 09/27/21
Style Contemporary
Bedrooms 1
Full Baths 1
Condo Fees $337/mo
HOA Y/N N
Abv Grd Liv Area 793
Originating Board BRIGHT
Year Built 2006
Annual Tax Amount $4,127
Tax Year 2021
Property Description
Fantastic Corner Unit with Incredible Water View, Private Balcony, Floor to Ceiling Windows with Lots of Natural Light**!! Freshly Painted Towering Hi-Rise features 793sf condo with panoramic water views of the Potomac River. One car garage space and perfect floor plan for entertaining with private balcony. Designer kitchen with Ste. Cecelia granite countertops, 42" Shaker-style maple cabinetry and stainless steel appliances including gas cooking. Stacked washer/dryer in unit. Walk-in closets/storage unit. **Vacant and Move in Ready**!! Concierge & Harris Teeter24/7. Fitness, pool, on-site management. Within arm's reach of the Pentagon, Old Town Alexandria, Crystal City, Amazon HQ and Reagan National Airport.** !! PARKING SPACE: RP2-501 and STORAGE: E-102**!!
Location
State VA
County Arlington
Zoning C-O-1.5
Rooms
Main Level Bedrooms 1
Interior
Interior Features Breakfast Area, Floor Plan - Open, Kitchen - Eat-In, Kitchen - Gourmet, Primary Bath(s), Recessed Lighting, Tub Shower, Upgraded Countertops, Walk-in Closet(s)
Hot Water Natural Gas
Heating Forced Air
Cooling Central A/C
Flooring Carpet, Ceramic Tile
Fireplaces Number 1
Fireplaces Type Gas/Propane
Equipment Built-In Microwave, Dishwasher, Disposal, Oven/Range - Gas, Refrigerator, Stainless Steel Appliances, Washer/Dryer Stacked
Fireplace Y
Window Features Double Hung,Double Pane
Appliance Built-In Microwave, Dishwasher, Disposal, Oven/Range - Gas, Refrigerator, Stainless Steel Appliances, Washer/Dryer Stacked
Heat Source Natural Gas
Laundry Has Laundry
Exterior
Exterior Feature Balcony
Parking Features Underground
Garage Spaces 1.0
Amenities Available Common Grounds, Elevator, Fitness Center, Party Room, Swimming Pool
Water Access N
View Water
Accessibility Elevator
Porch Balcony
Total Parking Spaces 1
Garage N
Building
Story 1
Unit Features Hi-Rise 9+ Floors
Sewer Public Sewer
Water Public
Architectural Style Contemporary
Level or Stories 1
Additional Building Above Grade, Below Grade
Structure Type 9'+ Ceilings
New Construction N
Schools
Elementary Schools Oakridge
Middle Schools Gunston
High Schools Wakefield
School District Arlington County Public Schools
Others
Pets Allowed Y
HOA Fee Include Common Area Maintenance,Ext Bldg Maint,Parking Fee,Reserve Funds,Snow Removal,Trash
Senior Community No
Tax ID 34-027-222
Ownership Condominium
Security Features 24 hour security,Desk in Lobby,Main Entrance Lock,Sprinkler System - Indoor
Special Listing Condition Standard
Pets Allowed Case by Case Basis
Read Less
Want to know what your home might be worth? Contact us for a FREE valuation!

Our team is ready to help you sell your home for the highest possible price ASAP

Bought with Keith K Min • Samson Properties

GET MORE INFORMATION





