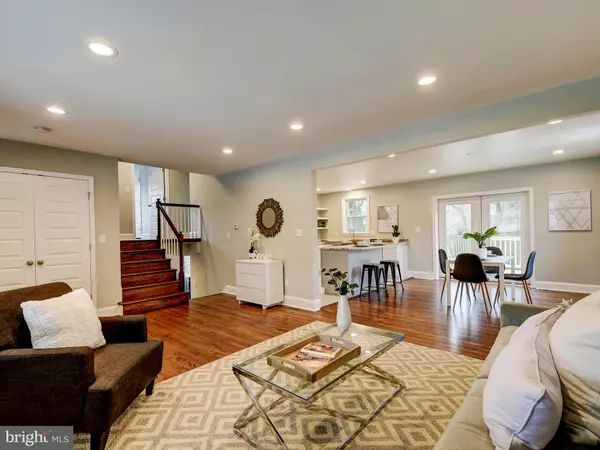$440,000
$449,000
2.0%For more information regarding the value of a property, please contact us for a free consultation.
6236 FERNWAY Baltimore, MD 21212
3 Beds
2 Baths
1,920 SqFt
Key Details
Sold Price $440,000
Property Type Single Family Home
Sub Type Detached
Listing Status Sold
Purchase Type For Sale
Square Footage 1,920 sqft
Price per Sqft $229
Subdivision Cedarcroft Historic District
MLS Listing ID MDBA496952
Sold Date 05/11/20
Style Split Level
Bedrooms 3
Full Baths 2
HOA Y/N N
Abv Grd Liv Area 1,920
Originating Board BRIGHT
Year Built 1956
Annual Tax Amount $8,465
Tax Year 2019
Lot Size 10,772 Sqft
Acres 0.25
Property Sub-Type Detached
Property Description
ALERT-- The state is still allowing real estate showings and this home is open to tour. As you drive down this quiet street tucked away off Gittings and Bellona, you will realize you have never seen this secret little neighborhood before. Pull into your convenient garage then take the steps to a wide covered porch with tile floor and a view of your neighbors well tended homes and yards. Enter your freshly renovated home and appreciate the gorgeous original oak hardwood floors that grace every room. The living room is spacious and has a large picture window. The dining room enjoys french doors that open on to an oversized new deck where you will soon be entertaining friends while watching your kids play in the fully fenced backyard. But wait- the open and airy kitchen is to die for! Floating shelves, shaker cabinets, granite counters and island, stainless appliances with a stainless apron farm sink and recessed lights throughout will make your friends envious. Upstairs are three bedrooms and a stylishly renovated bathroom. A few steps down to the lower level you will find a spacious family room with numerous windows and a wood burning fireplace adjacent to a second full bath with tiled shower and the laundry room. You can walk out to the back yard to enjoy the shade of two specimen trees and numerous flowers that will bloom in the summertime. This is a comfortable home- not too big and not too small- one that 's just right! Roland Park School District too! Walkable to Belvedere Square, the Senator Theatre and York Road shopping. CLICK HERE or CUT & PASTE LINK for a GUIDED HOME TOUR: https://www.icloud.com/photos/#0qVYwg--YdECnxReCPOG6lUxA.
Location
State MD
County Baltimore City
Zoning R-1
Direction East
Rooms
Basement Daylight, Full, Fully Finished, Heated, Improved, Outside Entrance, Walkout Level, Windows, Interior Access
Interior
Interior Features Carpet, Combination Dining/Living, Combination Kitchen/Dining, Dining Area, Floor Plan - Open, Kitchen - Eat-In, Kitchen - Island, Recessed Lighting, Upgraded Countertops, Wood Floors
Hot Water Natural Gas
Heating Forced Air
Cooling Central A/C
Flooring Hardwood
Fireplaces Number 1
Fireplaces Type Brick, Fireplace - Glass Doors, Wood
Equipment Dishwasher, Dryer, Icemaker, Refrigerator, Stainless Steel Appliances, Stove, Washer, Water Heater
Fireplace Y
Window Features Double Pane
Appliance Dishwasher, Dryer, Icemaker, Refrigerator, Stainless Steel Appliances, Stove, Washer, Water Heater
Heat Source Natural Gas
Laundry Lower Floor, Has Laundry
Exterior
Exterior Feature Deck(s), Porch(es)
Parking Features Garage - Front Entry
Garage Spaces 1.0
Fence Fully, Wood
Water Access N
Accessibility None
Porch Deck(s), Porch(es)
Attached Garage 1
Total Parking Spaces 1
Garage Y
Building
Story 3+
Sewer Public Sewer
Water Public
Architectural Style Split Level
Level or Stories 3+
Additional Building Above Grade, Below Grade
Structure Type Dry Wall
New Construction N
Schools
Elementary Schools Roland Park Elementary-Middle School
Middle Schools Roland Park
School District Baltimore City Public Schools
Others
Senior Community No
Tax ID 0327665080 030
Ownership Fee Simple
SqFt Source Assessor
Acceptable Financing Conventional, FHA, Cash, VA
Horse Property N
Listing Terms Conventional, FHA, Cash, VA
Financing Conventional,FHA,Cash,VA
Special Listing Condition Standard
Read Less
Want to know what your home might be worth? Contact us for a FREE valuation!

Our team is ready to help you sell your home for the highest possible price ASAP

Bought with Shanna Venice Moinizand • Guerilla Realty LLC
GET MORE INFORMATION





