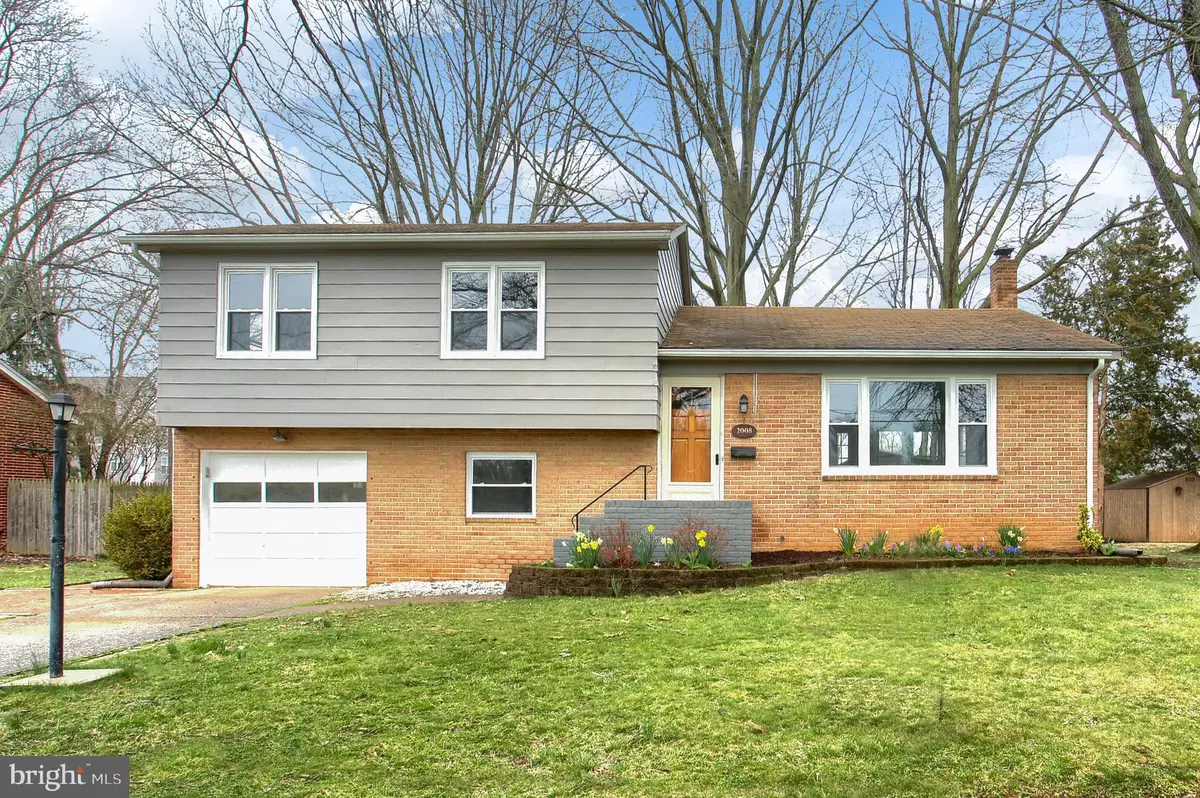$238,000
$239,900
0.8%For more information regarding the value of a property, please contact us for a free consultation.
2008 MILLTOWN RD Camp Hill, PA 17011
4 Beds
2 Baths
2,316 SqFt
Key Details
Sold Price $238,000
Property Type Single Family Home
Sub Type Detached
Listing Status Sold
Purchase Type For Sale
Square Footage 2,316 sqft
Price per Sqft $102
Subdivision None Available
MLS Listing ID PACB122646
Sold Date 06/23/20
Style Split Level
Bedrooms 4
Full Baths 1
Half Baths 1
HOA Y/N N
Abv Grd Liv Area 1,816
Originating Board BRIGHT
Year Built 1957
Annual Tax Amount $3,629
Tax Year 2019
Lot Size 0.320 Acres
Acres 0.32
Property Description
Newly renovated Camp Hill house on spacious lot, close to it all with plenty of living space! Entire house is freshly painted, inside and out with all brand new windows, refinished hardwood floors through out, brand new carpeting and water resistant flooring. This great home features 3 large bedrooms and a full bath on the upper level with a bonus 4th bedroom/office on a lower level connecting to laundry room and half bath. Fully finished basement with tons of room to enjoy. Large back yard with lighted screened in brick patio perfect to entertain when the warm weather arrives. Video Tour Available, please contact Listing agent for the link.
Location
State PA
County Cumberland
Area Lower Allen Twp (14413)
Zoning RESIDENTIAL
Rooms
Other Rooms Living Room, Dining Room, Primary Bedroom, Bedroom 2, Bedroom 3, Bedroom 4, Kitchen, Basement, Laundry, Bathroom 1
Basement Fully Finished
Interior
Interior Features Carpet, Ceiling Fan(s)
Heating Baseboard - Hot Water
Cooling Central A/C
Equipment Cooktop, Dishwasher, Exhaust Fan, Oven - Wall, Refrigerator, Water Heater, Disposal
Fireplace N
Appliance Cooktop, Dishwasher, Exhaust Fan, Oven - Wall, Refrigerator, Water Heater, Disposal
Heat Source Electric, Oil
Exterior
Exterior Feature Patio(s), Screened, Enclosed, Brick
Parking Features Garage - Front Entry, Covered Parking, Garage Door Opener, Inside Access
Garage Spaces 3.0
Water Access N
Accessibility None
Porch Patio(s), Screened, Enclosed, Brick
Attached Garage 1
Total Parking Spaces 3
Garage Y
Building
Lot Description Level, Rear Yard
Story 3
Sewer Public Sewer
Water Public
Architectural Style Split Level
Level or Stories 3
Additional Building Above Grade, Below Grade
New Construction N
Schools
High Schools Cedar Cliff
School District West Shore
Others
Senior Community No
Tax ID 13-24-0803-017
Ownership Fee Simple
SqFt Source Estimated
Acceptable Financing Cash, Conventional, FHA, VA
Listing Terms Cash, Conventional, FHA, VA
Financing Cash,Conventional,FHA,VA
Special Listing Condition Standard
Read Less
Want to know what your home might be worth? Contact us for a FREE valuation!

Our team is ready to help you sell your home for the highest possible price ASAP

Bought with JOHN BARRICK • Joy Daniels Real Estate Group, Ltd
GET MORE INFORMATION





