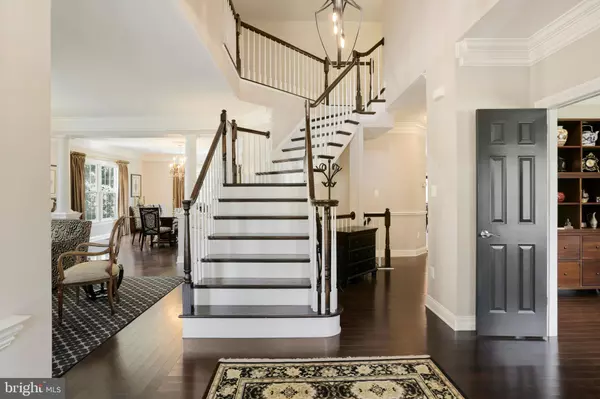$1,570,000
$1,595,000
1.6%For more information regarding the value of a property, please contact us for a free consultation.
10611 FARMBROOKE LN Potomac, MD 20854
6 Beds
6 Baths
5,408 SqFt
Key Details
Sold Price $1,570,000
Property Type Single Family Home
Sub Type Detached
Listing Status Sold
Purchase Type For Sale
Square Footage 5,408 sqft
Price per Sqft $290
Subdivision Potomac Glen
MLS Listing ID MDMC2068522
Sold Date 10/10/22
Style Other
Bedrooms 6
Full Baths 5
Half Baths 1
HOA Fees $79/mo
HOA Y/N Y
Abv Grd Liv Area 4,308
Originating Board BRIGHT
Year Built 1996
Annual Tax Amount $13,101
Tax Year 2022
Lot Size 9,748 Sqft
Acres 0.22
Property Description
Run dont walk to show this home! Absolutely stunning Oakton model by Craftmark. The most beautiful home in Potomac Glen! Completely renovated from the 4th floor down to the basement! Gorgeous and rare stone-front home on corner lot, birch hardwood floors throughout the entire first and second levels, beautifully modern, updated kitchen, elegant living room and dining room, gorgeous family room with stone fireplace, office/den, 6 spacious bedrooms including a huge primary bedroom with enormous walk-in closets, and 5.5 bathrooms, including a beautiful primary bathroom suite. Bonus 4th level with bedroom and full bathroom, spectacular private screened-in porch with stairs down to backyard patio, huge walkout basement with enormous recreation room, family and media entertainment area, 6th bedroom and full bathroom plus storage. All windows in the entire house were replaced in 2017. This is the most beautiful home in Potomac Glen by far! It is stunning and truly spectacular! Call showingtime for appointment. No lockbox but this is easier than a lockbox: Set appointment with ShowingTime and seller will open the door and leave while you show this gorgeous home. Very easy to show! Be sure to click on the video camera icon above to see the video, the dollhouse photography and 2D floor plans.
Location
State MD
County Montgomery
Zoning R200
Rooms
Other Rooms Living Room, Dining Room, Primary Bedroom, Bedroom 2, Bedroom 3, Bedroom 4, Bedroom 5, Kitchen, Family Room, Breakfast Room, Mud Room, Recreation Room, Bedroom 6, Bathroom 2, Bathroom 3, Primary Bathroom, Full Bath, Screened Porch, Additional Bedroom
Basement Fully Finished, Walkout Level
Interior
Hot Water Natural Gas
Heating Forced Air
Cooling Central A/C
Fireplaces Number 1
Fireplaces Type Wood, Stone
Equipment Cooktop, Oven - Wall, Refrigerator, Icemaker, Dishwasher, Disposal
Furnishings No
Fireplace Y
Appliance Cooktop, Oven - Wall, Refrigerator, Icemaker, Dishwasher, Disposal
Heat Source Natural Gas
Exterior
Parking Features Garage - Side Entry, Garage Door Opener
Garage Spaces 2.0
Amenities Available Pool - Outdoor, Club House, Basketball Courts, Tennis Courts, Jog/Walk Path
Water Access N
Accessibility None
Attached Garage 2
Total Parking Spaces 2
Garage Y
Building
Story 4
Foundation Other
Sewer Public Sewer
Water Public
Architectural Style Other
Level or Stories 4
Additional Building Above Grade, Below Grade
New Construction N
Schools
Elementary Schools Wayside
Middle Schools Herbert Hoover
High Schools Winston Churchill
School District Montgomery County Public Schools
Others
Pets Allowed N
HOA Fee Include Trash,Snow Removal,Common Area Maintenance
Senior Community No
Tax ID 160403021010
Ownership Fee Simple
SqFt Source Assessor
Horse Property N
Special Listing Condition Standard
Read Less
Want to know what your home might be worth? Contact us for a FREE valuation!

Our team is ready to help you sell your home for the highest possible price ASAP

Bought with Michael Chang • Long & Foster Real Estate, Inc.

GET MORE INFORMATION





