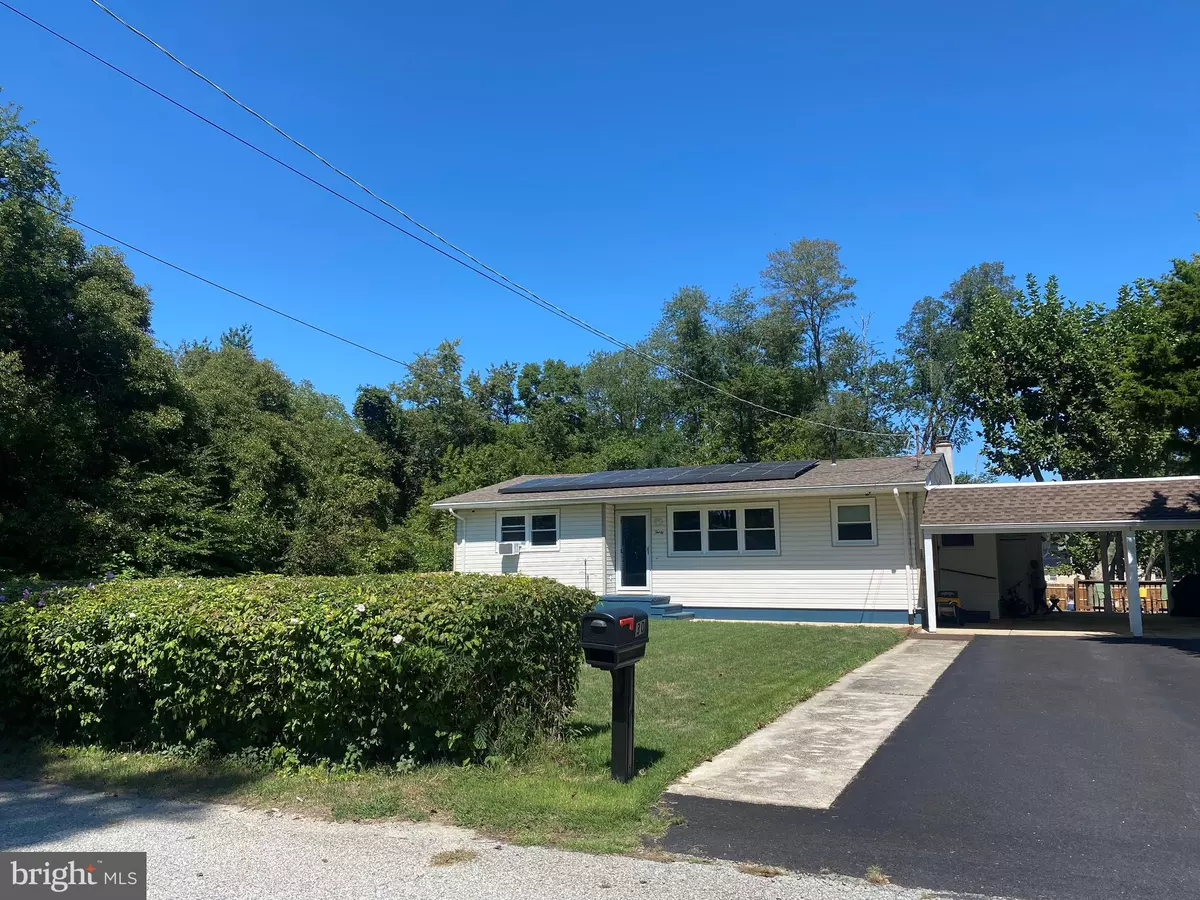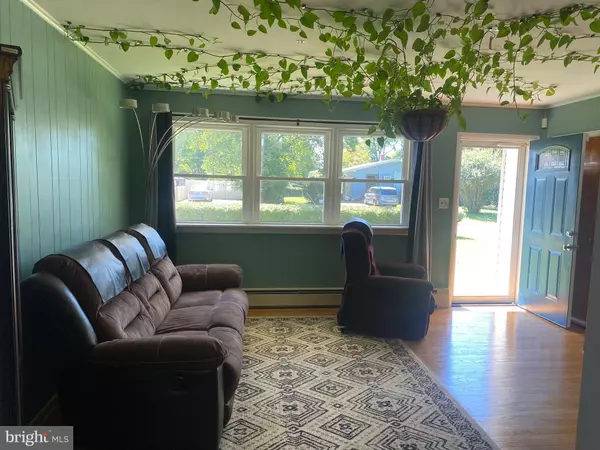$210,000
$215,000
2.3%For more information regarding the value of a property, please contact us for a free consultation.
30 N CENTRAL AVE Bridgeton, NJ 08302
2 Beds
2 Baths
1,118 SqFt
Key Details
Sold Price $210,000
Property Type Single Family Home
Sub Type Detached
Listing Status Sold
Purchase Type For Sale
Square Footage 1,118 sqft
Price per Sqft $187
MLS Listing ID NJCB2009130
Sold Date 10/28/22
Style Ranch/Rambler
Bedrooms 2
Full Baths 1
Half Baths 1
HOA Y/N N
Abv Grd Liv Area 1,118
Originating Board BRIGHT
Year Built 1971
Annual Tax Amount $4,117
Tax Year 2020
Lot Size 0.610 Acres
Acres 0.61
Lot Dimensions 0.00 x 0.00
Property Description
Seller reduced for quick sale-make your appointment today! Nothing to do here but pack your bags and move in! Located on a very quiet dead end street that backs up to woods. private fenced in back yard. Walk in to the cozy living room-very open floor concept here-leads off into the dining area and freshly remodeled eat in kitchen as well. Granite wrap around counters and stainless steel appliances. 1 1/2 baths on main floor. Main bedroom has 2 double closets and a single-plenty of storage space in this house. Very large basement with endless possibilities. A very large room when you first walk down with multiple rooms around the perimeter ready to be turned into bedrooms, office, den, playroom-you decide. Walk out door to the back yard from the basement for convenience. Basement has been completely waterproofed. All the big ticket items have been taken care of for you. Septic and water treatment system was installed in March of 2019. Windows in front of the house and gutters installed May of 2019. New roof and solar panels installed October of 2019. Granite and kitchen remodeled in June of 2019 and granite has a 15 year transferrable warranty. What are you waiting for? Make your appointment to see this before someone else does!
Location
State NJ
County Cumberland
Area Upper Deerfield Twp (20613)
Zoning R2
Rooms
Basement Full, Heated, Improved, Outside Entrance, Interior Access, Rear Entrance, Shelving, Space For Rooms, Walkout Level, Water Proofing System
Main Level Bedrooms 2
Interior
Interior Features Breakfast Area, Built-Ins, Combination Kitchen/Dining, Dining Area, Entry Level Bedroom, Pantry, Upgraded Countertops, Water Treat System, Wood Floors
Hot Water Natural Gas
Heating Hot Water
Cooling Window Unit(s)
Flooring Hardwood
Equipment Built-In Microwave, Exhaust Fan, Washer, Dryer, Refrigerator, Stainless Steel Appliances, Water Heater
Furnishings No
Fireplace N
Appliance Built-In Microwave, Exhaust Fan, Washer, Dryer, Refrigerator, Stainless Steel Appliances, Water Heater
Heat Source Natural Gas
Laundry Main Floor
Exterior
Garage Spaces 6.0
Fence Wood, Panel, Privacy
Water Access N
View Trees/Woods
Roof Type Architectural Shingle
Accessibility None
Total Parking Spaces 6
Garage N
Building
Lot Description Front Yard, Level, No Thru Street, Private, Rear Yard, SideYard(s)
Story 1
Foundation Block
Sewer Septic = # of BR, Septic Exists
Water Well
Architectural Style Ranch/Rambler
Level or Stories 1
Additional Building Above Grade, Below Grade
Structure Type Dry Wall
New Construction N
Schools
School District Bridgeton Public Schools
Others
Pets Allowed Y
Senior Community No
Tax ID 13-02008-00005
Ownership Fee Simple
SqFt Source Assessor
Acceptable Financing Cash, Conventional, FHA, VA
Horse Property N
Listing Terms Cash, Conventional, FHA, VA
Financing Cash,Conventional,FHA,VA
Special Listing Condition Standard
Pets Allowed No Pet Restrictions
Read Less
Want to know what your home might be worth? Contact us for a FREE valuation!

Our team is ready to help you sell your home for the highest possible price ASAP

Bought with Saverio Brunetti • Collini Real Estate LLC

GET MORE INFORMATION





