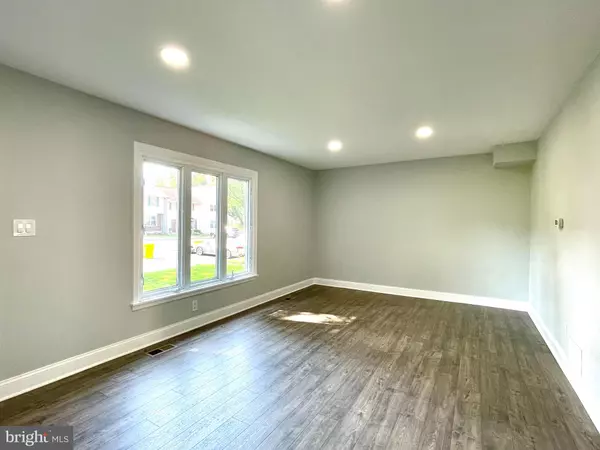$307,000
$319,000
3.8%For more information regarding the value of a property, please contact us for a free consultation.
7650 BETH NOELLE CT Pasadena, MD 21122
3 Beds
3 Baths
1,550 SqFt
Key Details
Sold Price $307,000
Property Type Townhouse
Sub Type End of Row/Townhouse
Listing Status Sold
Purchase Type For Sale
Square Footage 1,550 sqft
Price per Sqft $198
Subdivision Stoneybrooke Village
MLS Listing ID MDAA2003164
Sold Date 08/24/21
Style Colonial
Bedrooms 3
Full Baths 2
Half Baths 1
HOA Fees $43/qua
HOA Y/N Y
Abv Grd Liv Area 1,240
Originating Board BRIGHT
Year Built 1978
Annual Tax Amount $2,543
Tax Year 2020
Lot Size 3,292 Sqft
Acres 0.08
Property Description
Rarely available Newly Renovated End unit townhome ready to move. Quiet and desirable location. Beautifully upgraded home awaits the new owners! The main level features spacious Family room , dining room adjoining kitchen , designer kitchen with brand new cabinets, countertops, SS appliances, unique backsplash and porcelain tile floors. The upper level features three spacious and sun filled bedrooms with completely upgraded full bath to share. The lower level features recreation room. Newly painted deck and fenced in yard for entertaining and relaxing. Fresh new paint throughout, New recessed lighting, New laminate floors, New hardwood floors on the stairs, New Porcelain tiles in Kitchen and bathrooms, Siding freshly painted, landscaping and much more. Large and private backyard. You do not want to miss. The community offers convenient access to all major commuting routes, shopping and restaurants. Walking Distance to the High School and Elementary School! Sold AS-IS. Washer & Dryer do not convey.
Location
State MD
County Anne Arundel
Zoning R5
Rooms
Other Rooms Living Room, Dining Room, Primary Bedroom, Bedroom 2, Kitchen, Basement, Bedroom 1, Bathroom 1, Primary Bathroom, Half Bath
Basement Fully Finished, Interior Access
Interior
Interior Features Dining Area, Kitchen - Efficiency, Recessed Lighting, Wood Floors
Hot Water Electric
Heating Heat Pump(s)
Cooling Central A/C
Equipment Dishwasher, Disposal, Oven/Range - Gas, Refrigerator, Water Heater
Furnishings No
Appliance Dishwasher, Disposal, Oven/Range - Gas, Refrigerator, Water Heater
Heat Source Electric
Exterior
Parking On Site 2
Waterfront N
Water Access N
Accessibility None
Garage N
Building
Story 3
Sewer Public Sewer
Water Public
Architectural Style Colonial
Level or Stories 3
Additional Building Above Grade, Below Grade
New Construction N
Schools
School District Anne Arundel County Public Schools
Others
Senior Community No
Tax ID 020376890008096
Ownership Fee Simple
SqFt Source Assessor
Special Listing Condition Standard
Read Less
Want to know what your home might be worth? Contact us for a FREE valuation!

Our team is ready to help you sell your home for the highest possible price ASAP

Bought with Heather Mullinix • Douglas Realty, LLC

GET MORE INFORMATION





