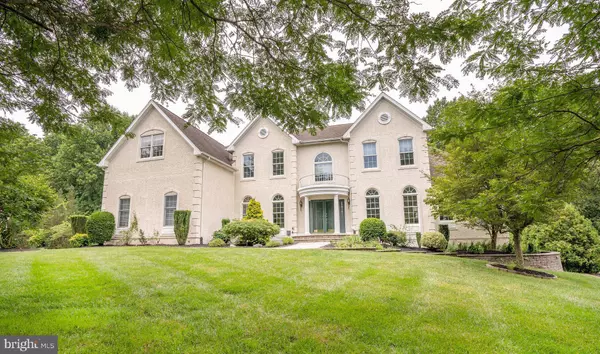$780,000
$779,750
For more information regarding the value of a property, please contact us for a free consultation.
30 CELESTIAL WAY Newark, DE 19711
5 Beds
5 Baths
4,350 SqFt
Key Details
Sold Price $780,000
Property Type Single Family Home
Sub Type Detached
Listing Status Sold
Purchase Type For Sale
Square Footage 4,350 sqft
Price per Sqft $179
Subdivision North Star Chase
MLS Listing ID DENC2001622
Sold Date 09/17/21
Style Colonial
Bedrooms 5
Full Baths 4
Half Baths 1
HOA Fees $79/ann
HOA Y/N Y
Abv Grd Liv Area 4,350
Originating Board BRIGHT
Year Built 2004
Annual Tax Amount $8,809
Tax Year 2021
Lot Size 0.460 Acres
Acres 0.46
Lot Dimensions 0.00 x 0.00
Property Description
This Toll Brother 5 Bedroom 4.5 Bathroom 4,350sq ft. is the lowest priced home, in this neighborhood of North Star Chase, compared to the recent properties that are currently under-contract.. Don't hesitate too long as this will be another home that has passed you by. When you come & tour this home you will realize it's on the nicest lot. There are no properties overlooking this home, you truly have an unobstructed view of the valley. It's like living in the country, so tranquil & peaceful you can feel the stress of the day lift off you, but only 5 mins away from Hockessin. Enjoy your morning coffee or happy hour on the expansive 2 tier composite deck with vinyl railing . Watch the deer pass by. Follow the steps from the deck down to the custom patio with circular design pavers, added sitting wall & lights for ambiance, perfect spot for a firepit. From here you can access the unfinished full walk-out basement that includes extra windows, high ceilings (9ft) & rough in for a future bathroom. When you pull up to this lovely home you'll notice the custom pathway, professional landscaped yard, portico, with elegant pillars that flank either side of the double door entryway. It's evident on entering this home how pride of ownership shines through. This home is in pristine condition. Freshly painted in neutral shades, no nail holes. It's like a blank canvas waiting for you to add your personal touch. The 2 story foyer with curved oak staircase, gleaming hardwood, custom millwork & chandelier set the tone for the rest of the home. This home offers a flexible floor plan including a spacious main floor bedroom with full bathroom & walk in closet. This could be a game room, an in-law or perfect for a Nanny suite, whatever works for your lifestyle. Adjoining this room separated by doors is an office, but could be a sitting room for the bedroom. On the 2nd floor is another bedroom with its own private bathroom & 2 other bedrooms that share a bathroom that has dual sinks. The Main primary bedroom on the 2nd floor is huge, has an oversized sitting area, 2 walk in closets & a bonus room. Which could be used as a dressing room, gym, for yoga & meditation or office or reading room options are endless. The primary bathroom features cream cabinetry, dual vanities, a soaking garden tub, plantation shutters and upgraded ceramic tiles. The back stairs are a quick way to access the eat in kitchen with a large island, granite counters, Stainless steel appliances including wall oven/microwave, upgraded Maple cabinets with additional cabinetry housing an extra fridge for your beverages. The flow of this home is perfect for entertaining, from the sunroom addition to the 2 story family room with a bank of windows & a raised hearth stone gas fireplace. This home has a 2 zone HVAC system, 3 car garage & is both public sewer & water. Located in a lovely community, close to The Independent school, HAC, public schools, shopping centers, restaurants, banks, and everything a discerning buyer needs. Close to Wilmington, Philadelphia Airport, train station in Newark or Wilmington
Location
State DE
County New Castle
Area Newark/Glasgow (30905)
Zoning S
Rooms
Basement Full
Main Level Bedrooms 1
Interior
Hot Water Natural Gas
Heating Forced Air
Cooling Central A/C
Fireplaces Number 1
Fireplaces Type Stone
Fireplace Y
Heat Source Natural Gas
Laundry Main Floor
Exterior
Parking Features Garage Door Opener, Inside Access
Garage Spaces 3.0
Water Access N
Accessibility None
Attached Garage 3
Total Parking Spaces 3
Garage Y
Building
Lot Description Backs to Trees, Premium
Story 2
Sewer Public Sewer
Water Public
Architectural Style Colonial
Level or Stories 2
Additional Building Above Grade, Below Grade
New Construction N
Schools
Elementary Schools Maclary
Middle Schools Shue-Medill
High Schools Newark
School District Christina
Others
Senior Community No
Tax ID 08-029.20-146
Ownership Fee Simple
SqFt Source Assessor
Acceptable Financing Conventional, Cash
Listing Terms Conventional, Cash
Financing Conventional,Cash
Special Listing Condition Standard
Read Less
Want to know what your home might be worth? Contact us for a FREE valuation!

Our team is ready to help you sell your home for the highest possible price ASAP

Bought with Jay G Shinn • RE/MAX Point Realty

GET MORE INFORMATION





