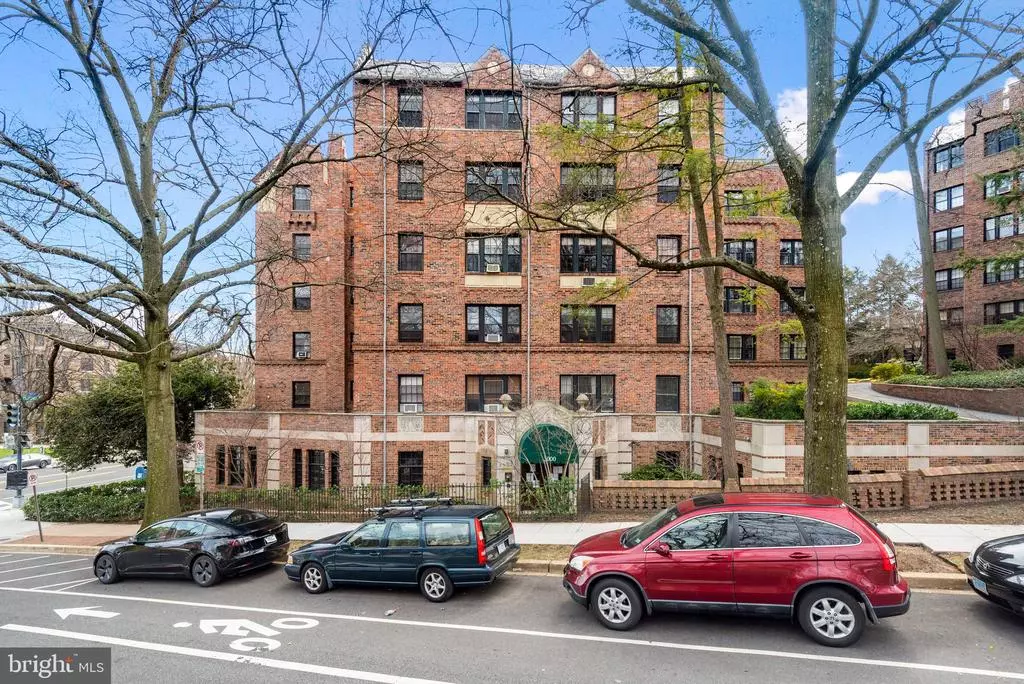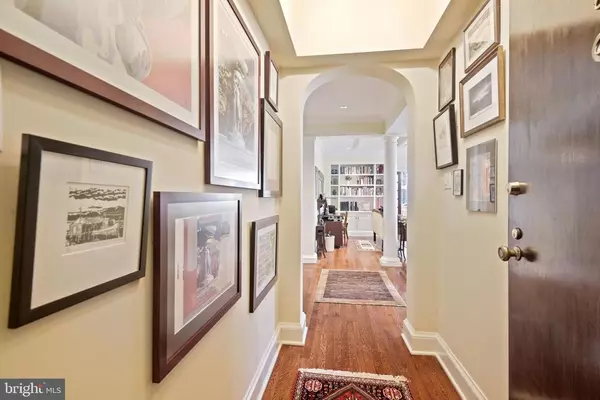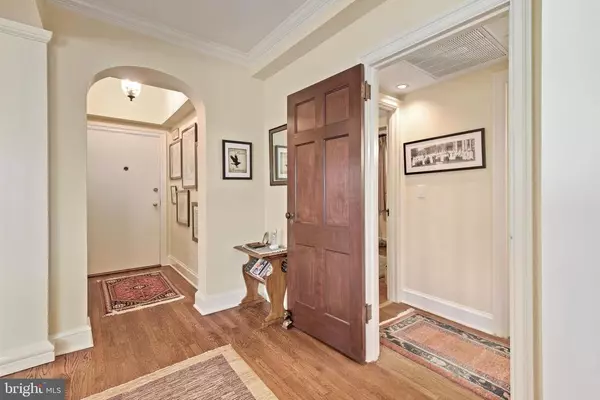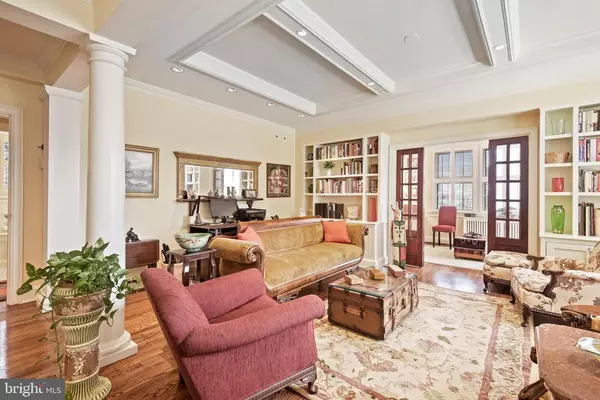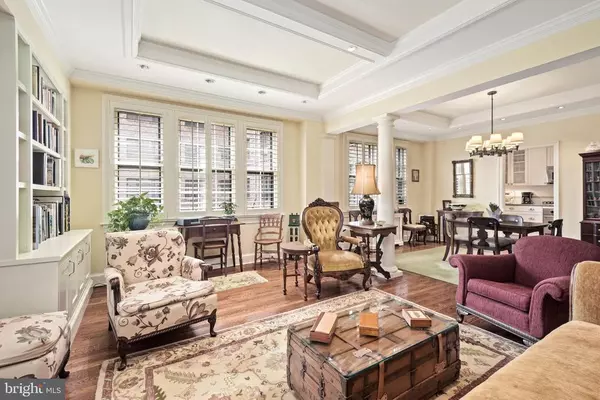$669,000
$649,000
3.1%For more information regarding the value of a property, please contact us for a free consultation.
3000 TILDEN ST NW #102-I Washington, DC 20008
2 Beds
2 Baths
1,368 SqFt
Key Details
Sold Price $669,000
Property Type Condo
Sub Type Condo/Co-op
Listing Status Sold
Purchase Type For Sale
Square Footage 1,368 sqft
Price per Sqft $489
Subdivision Cleveland Park
MLS Listing ID DCDC515236
Sold Date 04/29/21
Style Tudor
Bedrooms 2
Full Baths 2
Condo Fees $1,312/mo
HOA Y/N N
Abv Grd Liv Area 1,368
Originating Board BRIGHT
Year Built 1928
Tax Year 2021
Property Description
This spacious second floor 1,368 square foot two bedroom, two bath apartment has been completely renovated retaining its period detail while providing all the comforts and modern conveniences. This light-filled apartment features a beautiful solarium/den and 17 oversized windows on three sides. This "New York Style" apartment boasts incredible flow and design perfect for entertaining. Regal columns delineate the generous dining area from a bright spacious living room. Additional amenities include gourmet kitchen with gas cooking and custom appliances, large formal dining area and living room with built-in bookcases, generous foyer, restored original oak floors, high coffered ceilings, central air, recessed lighting, custom closets and plantation window treatments throughout. Enjoy being a part of history - this apartment was once home to Harry Truman. Tilden Gardens is considered one of Washington's most notable Cooperatives as mentioned in Best Addresses of Washington. With over 5 Acres of beautifully landscaped scenic gardens, this full service building has so much to offer. Conveniently walkable to two metro stations and dozens of restaurants and shops. Laundry is free to owners and available on lobby level. Coop fee includes: heat, taxes, full management services with a desk staffed from 7:30am until 11pm, 7 days a week. A large private storage space conveys. Tilden Gardens offers several private apartment studio's available to residents and their guests.
Location
State DC
County Washington
Zoning R
Rooms
Main Level Bedrooms 2
Interior
Hot Water Other
Heating Radiator
Cooling Central A/C
Heat Source Natural Gas
Exterior
Amenities Available Common Grounds, Elevator, Extra Storage, Laundry Facilities
Water Access N
Accessibility Elevator
Garage N
Building
Story 1
Unit Features Mid-Rise 5 - 8 Floors
Sewer Public Sewer
Water Public
Architectural Style Tudor
Level or Stories 1
Additional Building Above Grade
New Construction N
Schools
School District District Of Columbia Public Schools
Others
HOA Fee Include Common Area Maintenance,Ext Bldg Maint,Laundry,Management,Reserve Funds,Sewer,Snow Removal,Taxes,Trash,Water,Heat
Senior Community No
Tax ID NO TAX RECORD
Ownership Cooperative
Special Listing Condition Standard
Read Less
Want to know what your home might be worth? Contact us for a FREE valuation!

Our team is ready to help you sell your home for the highest possible price ASAP

Bought with Orysia Stanchak • Compass
GET MORE INFORMATION

