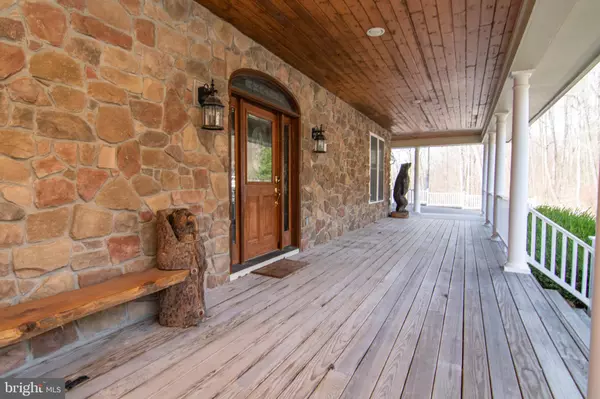$479,000
$559,900
14.4%For more information regarding the value of a property, please contact us for a free consultation.
208 FALCON WAY Mc Henry, MD 21541
5 Beds
5 Baths
2,877 SqFt
Key Details
Sold Price $479,000
Property Type Single Family Home
Sub Type Detached
Listing Status Sold
Purchase Type For Sale
Square Footage 2,877 sqft
Price per Sqft $166
Subdivision Ridgeview Valley
MLS Listing ID MDGA134830
Sold Date 06/09/21
Style Craftsman
Bedrooms 5
Full Baths 4
Half Baths 1
HOA Fees $41/ann
HOA Y/N Y
Abv Grd Liv Area 2,877
Originating Board BRIGHT
Year Built 2010
Annual Tax Amount $6,490
Tax Year 2021
Lot Size 0.590 Acres
Acres 0.59
Property Description
This 5Bed 4.5Bath rests in the heart of Deep Creek Lake. Vaulted ceilings in the great room and open floor plan hosts plenty of space for entertaining. Massive recreation area in the finished basement is perfect for all activities, and includes a wet bar, partially finished room for lots of storage, and automatic sliding door access to the arcade room! Beautiful screened in porched attached to the wrap around deck allows you to really soak in the serene mountain views. Call today for more details!
Location
State MD
County Garrett
Zoning RESIDENTIAL
Rooms
Other Rooms Living Room, Dining Room, Primary Bedroom, Bedroom 2, Bedroom 3, Bedroom 4, Kitchen, Basement, Foyer, Bedroom 1, Laundry, Office, Recreation Room, Utility Room, Primary Bathroom, Full Bath, Half Bath, Screened Porch
Basement Other
Main Level Bedrooms 1
Interior
Hot Water Natural Gas, Tankless
Heating Forced Air
Cooling Central A/C
Fireplaces Number 1
Fireplace Y
Heat Source Natural Gas
Exterior
Parking Features Oversized
Garage Spaces 2.0
Water Access N
Accessibility None
Total Parking Spaces 2
Garage N
Building
Story 3
Sewer Public Sewer
Water Public
Architectural Style Craftsman
Level or Stories 3
Additional Building Above Grade, Below Grade
New Construction N
Schools
Elementary Schools Call School Board
Middle Schools Northern
High Schools Northern Garrett High
School District Garrett County Public Schools
Others
Senior Community No
Tax ID 1218085623
Ownership Fee Simple
SqFt Source Assessor
Special Listing Condition Standard
Read Less
Want to know what your home might be worth? Contact us for a FREE valuation!

Our team is ready to help you sell your home for the highest possible price ASAP

Bought with Michael Fenton • Railey Realty, Inc.
GET MORE INFORMATION





