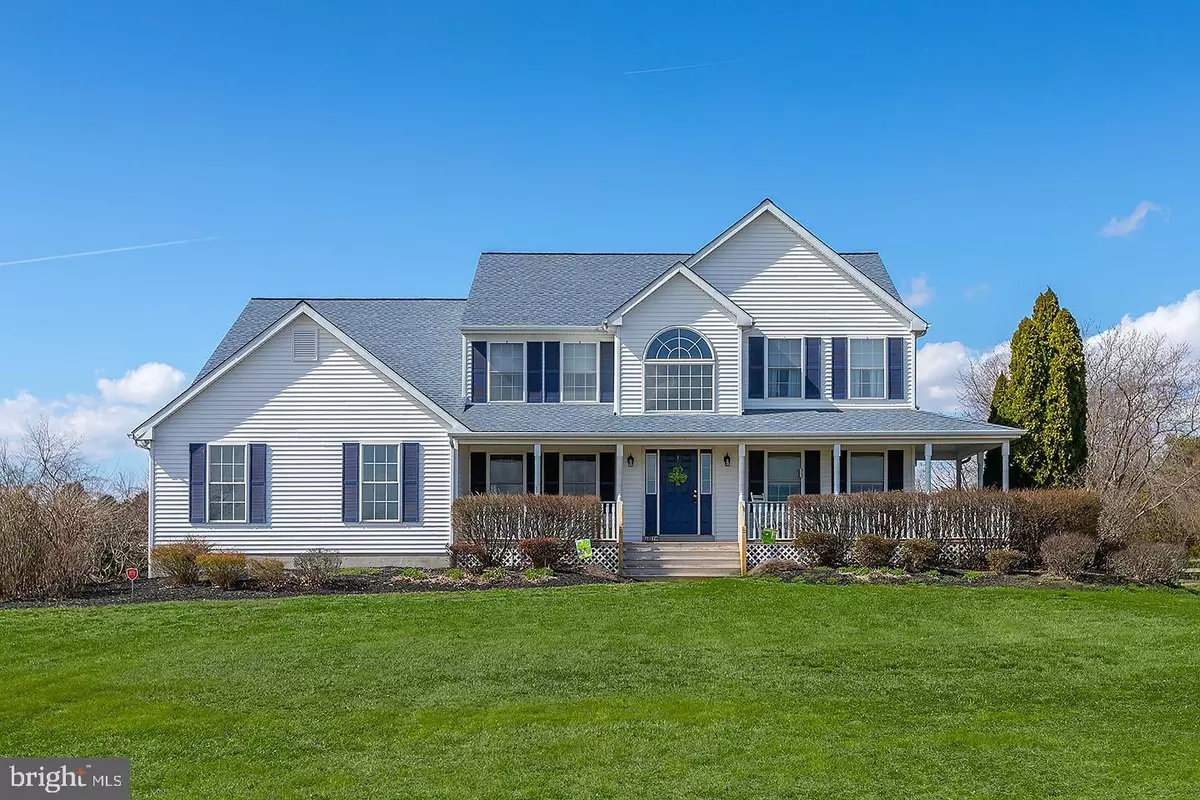$385,000
$385,000
For more information regarding the value of a property, please contact us for a free consultation.
107 GENTRY DR Woolwich Twp, NJ 08085
4 Beds
3 Baths
2,932 SqFt
Key Details
Sold Price $385,000
Property Type Single Family Home
Sub Type Detached
Listing Status Sold
Purchase Type For Sale
Square Footage 2,932 sqft
Price per Sqft $131
Subdivision Gentry Estates
MLS Listing ID NJGL256370
Sold Date 08/07/20
Style Colonial
Bedrooms 4
Full Baths 2
Half Baths 1
HOA Y/N N
Abv Grd Liv Area 2,932
Originating Board BRIGHT
Year Built 1998
Annual Tax Amount $12,462
Tax Year 2019
Lot Size 1.210 Acres
Acres 1.21
Lot Dimensions 0.00 x 0.00
Property Description
This pretty home is nestled on a one-plus acre lot in beautifully manicured community. The grand foyer featuring wood floors and a soaring two story ceiling. The formal living room has oversized windows that flood the room with natyral sunlight. Host holiday meals in the spacious formal dining room also boasting neutral carpet and oversized windows. The sunny kitchen is graced with an abundance of 42 hickory cabinets, a spacious pantry, stainless steel appliances and gorgeous granite counters. Grab a quick snack at the peninsula counter. The family room is impressive yet still cozy. Open to the kitchen, the family room has a high vaulted ceiling, oversized windows providing lots of natural sunlight and plenty of space for a huge TV to watch the eagles win the Super Bowl!!! On chilly nights curl up next to the cozy gas fireplace and sip a glass of wine. This is the good life! The first-floor study is the ideal space for a home-based business. The master suite offers a large bedroom with a vaulted ceiling, a walk-in closet, a double plus closet and a lavish master bathroom. The master bath has his and hers vanities, tile floors, a large jet tub and a private water closet. At the end of the day lock the door and pour a relaxing bubble bath. Once the weather warms up, it's time to enjoy the outside of this beautiful home. Barbeque on the deck while the k;ds play in the large yard (1.21 acre property). The basement has extra high ceiling so it is perfect to finish to create more room in this already spacious home. There is lots of space for a man-cave and even more room for a recreation room for the k;ds! Additional amenities include a dual HVAC system, full lawn irrigation system, newer roof and so much more. Check out the desirable Kingsway school district! Enjoy an easy commute to Philadelphia, Delaware, Delaware County, Cherry Hill and more.
Location
State NJ
County Gloucester
Area Woolwich Twp (20824)
Zoning RES
Rooms
Other Rooms Living Room, Dining Room, Primary Bedroom, Bedroom 2, Bedroom 4, Kitchen, Family Room, Office, Bathroom 3, Primary Bathroom, Full Bath
Basement Full
Interior
Hot Water None
Heating Central, Forced Air
Cooling Central A/C, Ceiling Fan(s), Multi Units
Window Features Double Pane,Energy Efficient,Insulated,Palladian
Heat Source Natural Gas
Exterior
Parking Features Built In, Garage - Side Entry, Garage Door Opener, Inside Access
Garage Spaces 2.0
Utilities Available Cable TV, Under Ground
Water Access N
Accessibility None
Attached Garage 2
Total Parking Spaces 2
Garage Y
Building
Story 2
Foundation Concrete Perimeter
Sewer On Site Septic
Water Well
Architectural Style Colonial
Level or Stories 2
Additional Building Above Grade, Below Grade
New Construction N
Schools
Elementary Schools Charles G Harker
Middle Schools Kingsway Regional M.S.
High Schools Kingsway Regional H.S.
School District Kingsway Regional High
Others
Senior Community No
Tax ID 24-00024 01-00005
Ownership Fee Simple
SqFt Source Assessor
Acceptable Financing Cash, Conventional, FHA, FHA 203(b), FHA 203(k), VA, USDA
Listing Terms Cash, Conventional, FHA, FHA 203(b), FHA 203(k), VA, USDA
Financing Cash,Conventional,FHA,FHA 203(b),FHA 203(k),VA,USDA
Special Listing Condition Standard
Read Less
Want to know what your home might be worth? Contact us for a FREE valuation!

Our team is ready to help you sell your home for the highest possible price ASAP

Bought with Lisa Headley • Castle Agency LLC
GET MORE INFORMATION





