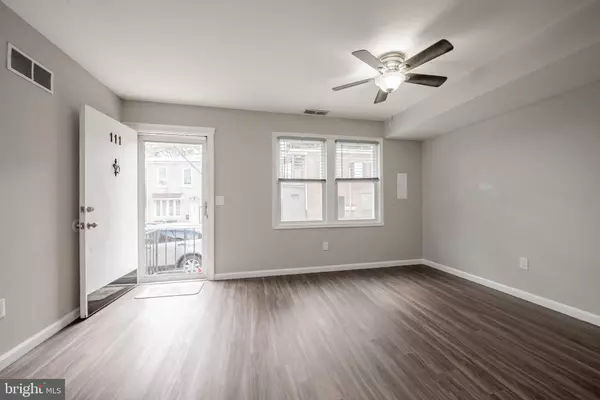$145,000
$145,000
For more information regarding the value of a property, please contact us for a free consultation.
111 S VAN BUREN ST Wilmington, DE 19805
2 Beds
2 Baths
1,400 SqFt
Key Details
Sold Price $145,000
Property Type Townhouse
Sub Type End of Row/Townhouse
Listing Status Sold
Purchase Type For Sale
Square Footage 1,400 sqft
Price per Sqft $103
Subdivision Hedgeville
MLS Listing ID DENC2030728
Sold Date 10/19/22
Style Side-by-Side
Bedrooms 2
Full Baths 1
Half Baths 1
HOA Y/N N
Abv Grd Liv Area 1,400
Originating Board BRIGHT
Year Built 1989
Annual Tax Amount $1,829
Tax Year 2022
Lot Size 871 Sqft
Acres 0.02
Lot Dimensions 16.00 x 62.50
Property Description
UNICORN home has been found in Wilmington's Hedgeville community! Recent renovations make this home a showstopper!! End unit townhouse was constructed in the late 20th century offering a modern floorplan in this historic neighborhood. Property is within walking distance to the Riverfront attractions, Penn iMax Theater, Riverwalk, Harry's Seafood Grill, Blue Rocks Stadium, downtown Wilmington, neighborhood shopping, schools and places of worship. First floor features spacious open concept floor plan with large living area, spacious updated kitchen ready for your creative cooking next to a dining area with a half bath. Upstairs 2 Large Bedrooms, 1 Full Bath, with lots of closet space and laundry. Back yard is fenced in and offers the opportunity to create outdoor living space. Recent updates include Heater (2015), Water Heater (2015), Roof (2018). Excellent opportunity for someone to make this house a great home or investment in a prime location.
Location
State DE
County New Castle
Area Wilmington (30906)
Zoning 26R-3
Rooms
Other Rooms Dining Room, Bedroom 2, Kitchen, Family Room, Bedroom 1, Laundry, Utility Room, Full Bath, Half Bath
Interior
Hot Water Electric
Heating Forced Air
Cooling None
Equipment Refrigerator, Microwave
Fireplace N
Appliance Refrigerator, Microwave
Heat Source Natural Gas
Exterior
Water Access N
Accessibility 2+ Access Exits
Garage N
Building
Story 2
Foundation Slab
Sewer No Septic System
Water Public
Architectural Style Side-by-Side
Level or Stories 2
Additional Building Above Grade, Below Grade
New Construction N
Schools
School District Christina
Others
Pets Allowed Y
Senior Community No
Tax ID 26-034.30-584
Ownership Fee Simple
SqFt Source Assessor
Acceptable Financing Conventional, FHA, Cash
Listing Terms Conventional, FHA, Cash
Financing Conventional,FHA,Cash
Special Listing Condition Standard
Pets Allowed No Pet Restrictions
Read Less
Want to know what your home might be worth? Contact us for a FREE valuation!

Our team is ready to help you sell your home for the highest possible price ASAP

Bought with Deneen Tickles • EXP Realty, LLC

GET MORE INFORMATION





