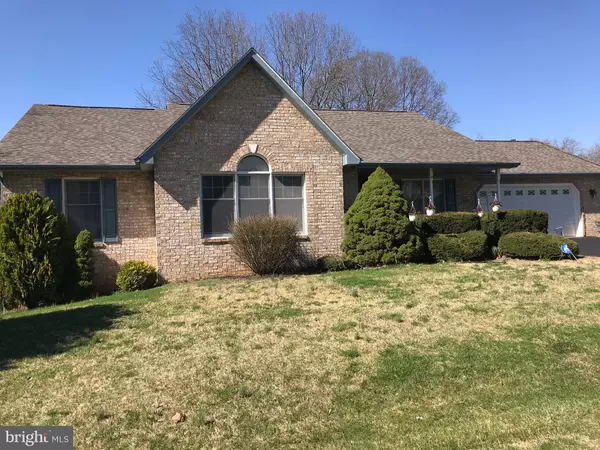$380,000
$359,900
5.6%For more information regarding the value of a property, please contact us for a free consultation.
18151 WOODSIDE DR Hagerstown, MD 21740
4 Beds
3 Baths
2,091 SqFt
Key Details
Sold Price $380,000
Property Type Single Family Home
Sub Type Detached
Listing Status Sold
Purchase Type For Sale
Square Footage 2,091 sqft
Price per Sqft $181
Subdivision St James Village
MLS Listing ID MDWA178716
Sold Date 05/03/21
Style Ranch/Rambler
Bedrooms 4
Full Baths 3
HOA Y/N N
Abv Grd Liv Area 2,091
Originating Board BRIGHT
Year Built 1992
Annual Tax Amount $2,718
Tax Year 2020
Lot Size 0.528 Acres
Acres 0.53
Property Description
Searching for a new house has ended...you are HOME! This wonderful home has it all and more. Formal living room off foyer opens to kitchen. Large dining room for entertaining that has a sliding door to your maintenance free deck. New kitchen cabinets and granite top with large undermount stainless steel sink. Plenty for storage in three pantry wall cabinets in this gourmet kitchen. Nice family room off kitchen with brick fireplace and door onto your deck. Primary suite is large with another sliding door to outside and large walk-in closet. You will enjoy the large primary bath with whirlpool tub and large shower plus double bowl vanity. This home offers 2 laundry areas, one up and one down. Two other bedrooms and full bath on main level. Basement is wonderful with another kitchen/bedroom 4/ and bathroom 3. Enjoy this finished basement with door to nice covered rear patio and office/den area with another fireplace. Also large storage room. This home looks small from the outside BUT it is not small...call me today.
Location
State MD
County Washington
Zoning RS
Rooms
Other Rooms Living Room, Dining Room, Primary Bedroom, Bedroom 2, Bedroom 3, Bedroom 4, Kitchen, Family Room, Foyer, Laundry, Office, Storage Room, Bathroom 2, Bathroom 3, Primary Bathroom
Basement Other
Main Level Bedrooms 3
Interior
Hot Water Electric
Heating Forced Air
Cooling Central A/C
Fireplaces Number 1
Fireplace Y
Heat Source Electric
Exterior
Parking Features Garage - Front Entry, Garage Door Opener, Inside Access, Oversized
Garage Spaces 4.0
Water Access N
Accessibility None
Attached Garage 2
Total Parking Spaces 4
Garage Y
Building
Story 2
Sewer On Site Septic
Water Public
Architectural Style Ranch/Rambler
Level or Stories 2
Additional Building Above Grade, Below Grade
New Construction N
Schools
School District Washington County Public Schools
Others
Senior Community No
Tax ID 2210029511
Ownership Fee Simple
SqFt Source Assessor
Acceptable Financing Cash, Conventional
Listing Terms Cash, Conventional
Financing Cash,Conventional
Special Listing Condition Standard
Read Less
Want to know what your home might be worth? Contact us for a FREE valuation!

Our team is ready to help you sell your home for the highest possible price ASAP

Bought with Maureen J Foley • Charis Realty Group

GET MORE INFORMATION





