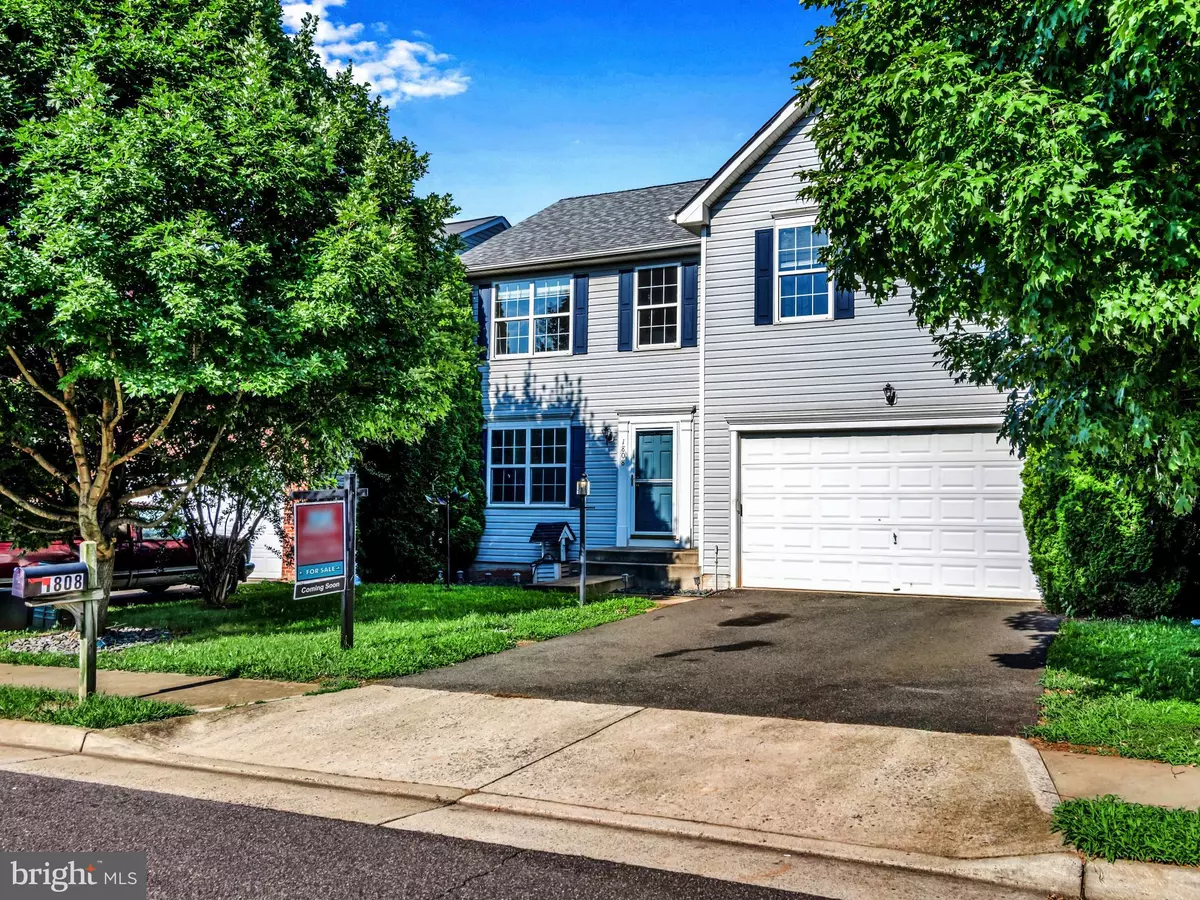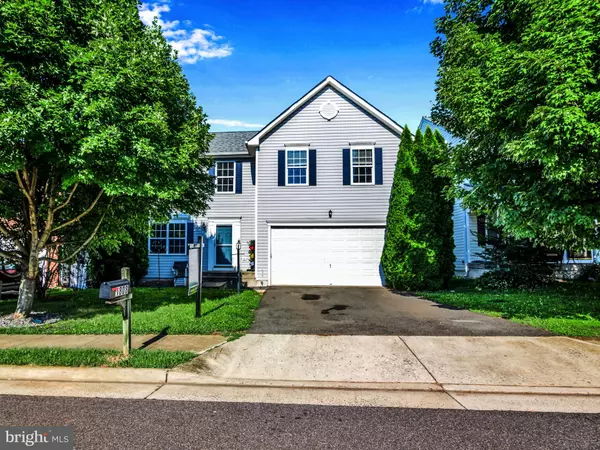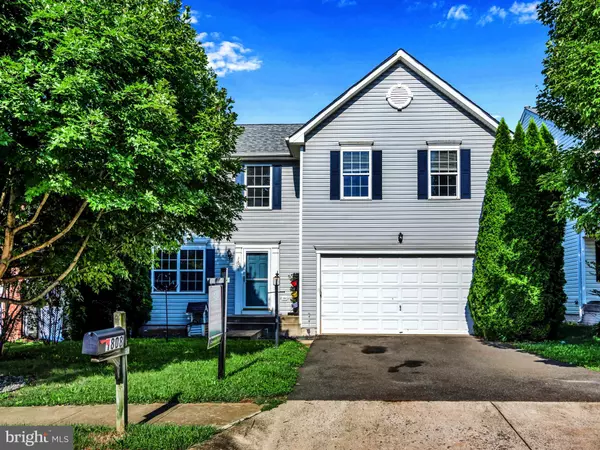$305,000
$294,900
3.4%For more information regarding the value of a property, please contact us for a free consultation.
1808 BELLE AVE Culpeper, VA 22701
3 Beds
3 Baths
2,052 SqFt
Key Details
Sold Price $305,000
Property Type Single Family Home
Sub Type Detached
Listing Status Sold
Purchase Type For Sale
Square Footage 2,052 sqft
Price per Sqft $148
Subdivision Meadows Of Culpeper
MLS Listing ID VACU142192
Sold Date 10/09/20
Style Colonial
Bedrooms 3
Full Baths 2
Half Baths 1
HOA Fees $35/mo
HOA Y/N Y
Abv Grd Liv Area 2,052
Originating Board BRIGHT
Year Built 2004
Annual Tax Amount $1,723
Tax Year 2019
Lot Size 6,098 Sqft
Acres 0.14
Property Description
NICE single family Colonial in well-established MEADOWS OF CULPEPER is conveniently located near major shopping, restaurants, schools and historic Town of Culpeper NEW Roof & HVAC 2018....Samsung Kitchen Appliances 2015....Garage Door Opener 2017 IDEAL location in Culpeper County offers proximity to history, culture, great outdoors, commuter access to Rt 15 and Amtrak, and within an hour to both C-Ville and Northern Virginia Traditional Colonial w/2-car garage, open concept Kitchen with newer appliances and HUGE Pantry, Dining Area, and SUN-FILLED Family Room w/bay window and gas FP Sliders step out to deck overlooking large, fenced back yard with pretty trees Upper LVL offers 3 Beds including a large Master Suite w/walk-in closet, Master Bath w/soaking tub and separate shower; Full Hall Bath; Laundry Room with slop sink; and SPACIOUS Loft ideal for Home Office or Recreation Unfinished basement, plumbed for Full Bath, offers plenty of space for storage or option to finish Other features include ceiling fans and window blinds, sump pump, and updates to HVAC including a new furnace with a monitoring system.
Location
State VA
County Culpeper
Zoning R2
Rooms
Basement Full
Interior
Interior Features Attic, Carpet, Ceiling Fan(s), Dining Area, Family Room Off Kitchen, Floor Plan - Open, Primary Bath(s), Pantry, Soaking Tub, Tub Shower, Walk-in Closet(s)
Hot Water Natural Gas
Heating Forced Air
Cooling Ceiling Fan(s), Central A/C
Flooring Carpet, Laminated
Fireplaces Number 1
Fireplaces Type Gas/Propane, Mantel(s)
Equipment Built-In Microwave, Dishwasher, Disposal, Dryer, Oven - Self Cleaning, Oven/Range - Gas, Refrigerator, Washer
Fireplace Y
Window Features Bay/Bow,Double Pane
Appliance Built-In Microwave, Dishwasher, Disposal, Dryer, Oven - Self Cleaning, Oven/Range - Gas, Refrigerator, Washer
Heat Source Natural Gas
Laundry Upper Floor, Dryer In Unit, Washer In Unit
Exterior
Exterior Feature Deck(s)
Parking Features Garage - Front Entry, Garage Door Opener, Inside Access
Garage Spaces 2.0
Fence Wood
Utilities Available Cable TV Available
Water Access N
Roof Type Asphalt
Accessibility None
Porch Deck(s)
Attached Garage 2
Total Parking Spaces 2
Garage Y
Building
Lot Description Level, Rear Yard
Story 3
Sewer Public Sewer
Water Public
Architectural Style Colonial
Level or Stories 3
Additional Building Above Grade, Below Grade
Structure Type Dry Wall
New Construction N
Schools
Elementary Schools Pearl Sample
Middle Schools Culpeper
High Schools Culpeper County
School District Culpeper County Public Schools
Others
HOA Fee Include Common Area Maintenance,Management,Snow Removal,Trash
Senior Community No
Tax ID 41-G-2- -8
Ownership Fee Simple
SqFt Source Assessor
Horse Property N
Special Listing Condition Standard
Read Less
Want to know what your home might be worth? Contact us for a FREE valuation!

Our team is ready to help you sell your home for the highest possible price ASAP

Bought with Brandon W Carroll • Samson Properties
GET MORE INFORMATION





