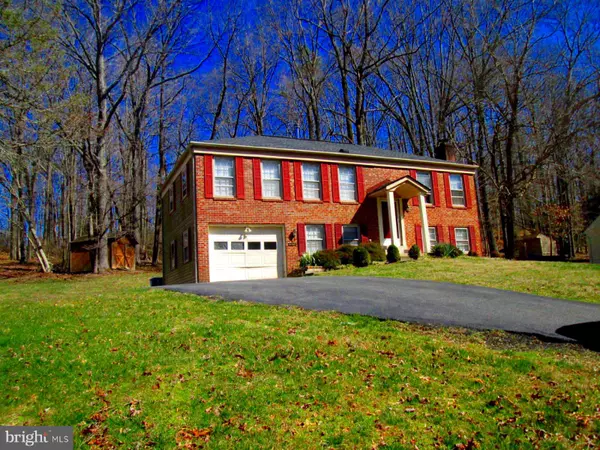$285,000
$300,000
5.0%For more information regarding the value of a property, please contact us for a free consultation.
8709 VALLEY DR Waldorf, MD 20603
4 Beds
3 Baths
1,644 SqFt
Key Details
Sold Price $285,000
Property Type Single Family Home
Sub Type Detached
Listing Status Sold
Purchase Type For Sale
Square Footage 1,644 sqft
Price per Sqft $173
Subdivision Laurel Branch
MLS Listing ID MDCH211976
Sold Date 07/22/20
Style Split Foyer
Bedrooms 4
Full Baths 3
HOA Fees $14/ann
HOA Y/N Y
Abv Grd Liv Area 1,144
Originating Board BRIGHT
Year Built 1980
Annual Tax Amount $3,459
Tax Year 2019
Lot Size 0.569 Acres
Acres 0.57
Property Description
Your search is over! This gorgeous split foyer, built in 1980, has 4 bedrooms and 3 full baths. It is well kept and maintained w/several recent updates including hardwood floors, and heated garage flooring. It sits in a serene area with a wooded backyard, offering a basketball court, a separate play or picnic area, and a large shed. Easy access to Rt. 210/Indianhead Hwy., minutes to the Capital Beltway., MGM, and National Harbor. Motivated Seller w/Shortsale underway, so hurry and see this great home and make it your own!
Location
State MD
County Charles
Zoning WCD
Rooms
Other Rooms Living Room, Dining Room, Bedroom 2, Bedroom 3, Bedroom 4, Kitchen, Family Room, Bedroom 1, Great Room, Laundry, Bathroom 1, Bathroom 2, Bathroom 3
Main Level Bedrooms 3
Interior
Heating Forced Air
Cooling Central A/C
Fireplaces Number 1
Fireplaces Type Brick
Fireplace Y
Heat Source Electric, Oil
Exterior
Parking Features Garage - Front Entry, Garage Door Opener, Inside Access
Garage Spaces 1.0
Water Access N
Accessibility None
Attached Garage 1
Total Parking Spaces 1
Garage Y
Building
Story 2
Sewer Public Sewer
Water Public
Architectural Style Split Foyer
Level or Stories 2
Additional Building Above Grade, Below Grade
New Construction N
Schools
Elementary Schools William A. Diggs
Middle Schools Theodore G. Davis
High Schools North Point
School District Charles County Public Schools
Others
Senior Community No
Tax ID 0906109217
Ownership Fee Simple
SqFt Source Assessor
Special Listing Condition Short Sale
Read Less
Want to know what your home might be worth? Contact us for a FREE valuation!

Our team is ready to help you sell your home for the highest possible price ASAP

Bought with Justin A Wilkerson • Samson Properties

GET MORE INFORMATION





