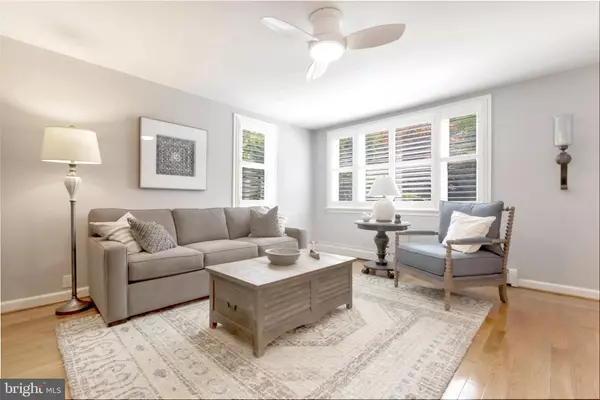$390,000
$390,000
For more information regarding the value of a property, please contact us for a free consultation.
415 4TH AVE Haddon Heights, NJ 08035
3 Beds
2 Baths
2,221 SqFt
Key Details
Sold Price $390,000
Property Type Single Family Home
Sub Type Detached
Listing Status Sold
Purchase Type For Sale
Square Footage 2,221 sqft
Price per Sqft $175
Subdivision None Available
MLS Listing ID NJCD399718
Sold Date 09/18/20
Style Cape Cod
Bedrooms 3
Full Baths 2
HOA Y/N N
Abv Grd Liv Area 1,721
Originating Board BRIGHT
Year Built 1950
Annual Tax Amount $9,822
Tax Year 2019
Lot Size 10,000 Sqft
Acres 0.23
Lot Dimensions 50.00 x 200.00
Property Description
Pack your bags and move right in! This expanded Cape Cod in desirable Haddon Heights has incredible curb appeal with new paver walkway and front porch to enjoy the neighborhood. You enter into a soothing living room boasting of beautiful hardwood floors, calming soft gray painted walls and decor and gorgeous Plantation Shutters to increase or decrease light as you wish! The combined kitchen and dining room provides gas cooking with stainless steel appliances, granite countertops and large rich tile flooring. This opens into rear Family Room with gas fireplace, hardwood flooring and 2 accesses to landscaped and vinyl fenced lovely backyard. The first floor bedroom and full bath is perfect if you are looking for first floor living! Laundry room is nicely hidden in main floor bathroom (washer dryer are excluded). 2nd floor offers two additional bedrooms or office space if you choose. Hardwood floors and soft light gray paint colors are inviting. The 2nd floor bath is spacious with a soaking tub. Basement is finished, with brand new carpeting and provides an additional 500+ sq ft of additional living space, features a separate office area with built in shelving for work at home or schoolwork. The basement space is perfect for watching games or movies! Plenty of storage as well. The backyard is great for entertaining with a 200 deep lot, patio area and one car detached garage. You can actually park 8 cars in driveway! Don't miss this wonderful opportunity to own in Haddon Heights, close to shopping, restaurants, PATCO and minutes to Phila! You won't be disappointed!
Location
State NJ
County Camden
Area Haddon Heights Boro (20418)
Zoning RES
Rooms
Other Rooms Living Room, Dining Room, Bedroom 2, Bedroom 3, Kitchen, Family Room, Basement, Bedroom 1, Laundry, Bathroom 1, Bathroom 2
Basement Partially Finished
Main Level Bedrooms 1
Interior
Interior Features Carpet, Ceiling Fan(s), Combination Kitchen/Dining, Dining Area, Entry Level Bedroom, Family Room Off Kitchen, Floor Plan - Traditional, Kitchen - Table Space, Recessed Lighting, Tub Shower, Window Treatments, Wood Floors
Hot Water Natural Gas
Heating Radiator
Cooling Central A/C
Flooring Hardwood, Carpet, Tile/Brick
Fireplaces Number 1
Fireplaces Type Gas/Propane
Equipment Built-In Microwave, Dishwasher, Disposal, Oven/Range - Gas, Refrigerator, Water Heater
Fireplace Y
Window Features Replacement,Energy Efficient
Appliance Built-In Microwave, Dishwasher, Disposal, Oven/Range - Gas, Refrigerator, Water Heater
Heat Source Natural Gas
Laundry Main Floor
Exterior
Garage Spaces 8.0
Fence Vinyl
Utilities Available Cable TV Available, Electric Available, Natural Gas Available, Phone Available, Sewer Available, Water Available
Water Access N
Roof Type Shingle
Accessibility None
Road Frontage Boro/Township
Total Parking Spaces 8
Garage N
Building
Lot Description Front Yard, Landscaping, Rear Yard, SideYard(s)
Story 2
Foundation Concrete Perimeter
Sewer Public Sewer
Water Public
Architectural Style Cape Cod
Level or Stories 2
Additional Building Above Grade, Below Grade
New Construction N
Schools
Elementary Schools Atlantic Avenue E.S.
Middle Schools Haddon Heights Jr Sr
High Schools Haddon Heights H.S.
School District Haddon Heights Schools
Others
Senior Community No
Tax ID 18-00031-00019
Ownership Fee Simple
SqFt Source Assessor
Acceptable Financing Cash, Conventional
Listing Terms Cash, Conventional
Financing Cash,Conventional
Special Listing Condition Standard
Read Less
Want to know what your home might be worth? Contact us for a FREE valuation!

Our team is ready to help you sell your home for the highest possible price ASAP

Bought with Sandra Ragonese • Century 21 Alliance-Cherry Hill

GET MORE INFORMATION





