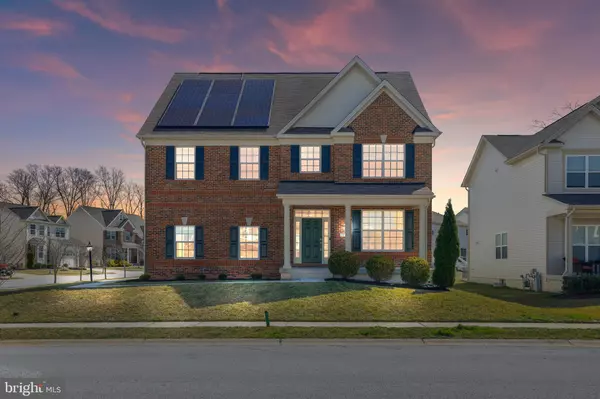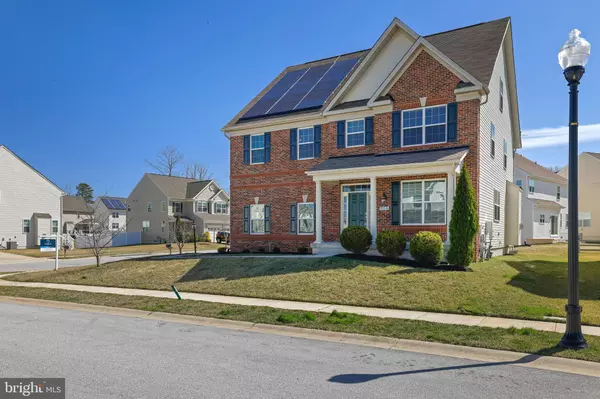$645,000
$625,000
3.2%For more information regarding the value of a property, please contact us for a free consultation.
7712 HOLLINS CHAPEL CT Glen Burnie, MD 21060
6 Beds
5 Baths
5,059 SqFt
Key Details
Sold Price $645,000
Property Type Single Family Home
Sub Type Detached
Listing Status Sold
Purchase Type For Sale
Square Footage 5,059 sqft
Price per Sqft $127
Subdivision Tanyard Springs
MLS Listing ID MDAA461674
Sold Date 05/07/21
Style Colonial
Bedrooms 6
Full Baths 4
Half Baths 1
HOA Fees $85/mo
HOA Y/N Y
Abv Grd Liv Area 4,462
Originating Board BRIGHT
Year Built 2012
Annual Tax Amount $5,653
Tax Year 2020
Lot Size 9,402 Sqft
Acres 0.22
Property Description
BIG! BOLD! BEAUTIFUL! Why wait months for new construction delivery? This is absolutely move-in ready, owners have taken great care to prepare the home for the market. FOUR, yes FOUR FINISHED LEVELS in this home. Over 5, 000 finished square feet! Owner states this was the largest model available from the builder and is on the largest lot available at the time of construction. Welcoming front porch into entry way. A large home office/library greets you. Like to entertain? Formal Dining Room with plenty of room for entertaining a large gathering. And the kitchen? Brand new updates include painting of the cabinets to popular white, they look brand new! Large center island, table area and pantry flows into generous family room with gas fireplace. TWO Upper levels - First upper level features massive owners suite and stand in-shower, double sink vanity and huge walk-in closet. Three other bedrooms, another full bath, and a laundry room round out this level. Fourth level (upper level two) what a great area for guests/teens - with two bedrooms and a private bath. Separate zoned HVAC for this level. Down to the finished basement with a BRAND NEW FULL BATH, large family room area, ample storage and walk-out & up the stairs to the back yard, potential for 7th Bedroom. With this separate entrance, this would be a great guest suite or room-mate area. Brick patio area makes the perfect outdoor entertainment space. The entire interior of the home is freshly painted, and all carpeting is brand new. All you need to do is move-in and enjoy the resort lifestyle of Tanyard Springs. Dog parks, multiple swimming pools, basketball courts, community center, 24 hours fitness center. (Dog park and neighborhood pool are walking distance) Easy commute to Fort Meade/NSA, Amazon, Downtown Baltimore, and the Naval Academy.
Location
State MD
County Anne Arundel
Zoning R10
Direction Northwest
Rooms
Basement Partially Finished
Interior
Interior Features Floor Plan - Open, Formal/Separate Dining Room, Kitchen - Gourmet, Kitchen - Island, Wood Floors
Hot Water Natural Gas
Heating Forced Air
Cooling Multi Units
Flooring Hardwood, Carpet
Fireplaces Number 1
Fireplaces Type Gas/Propane
Equipment Built-In Microwave, Dishwasher, Disposal, Oven/Range - Gas
Fireplace Y
Appliance Built-In Microwave, Dishwasher, Disposal, Oven/Range - Gas
Heat Source Natural Gas
Laundry Upper Floor
Exterior
Parking Features Garage - Side Entry
Garage Spaces 4.0
Amenities Available Baseball Field, Basketball Courts, Bike Trail, Community Center, Fitness Center, Jog/Walk Path, Picnic Area, Pool - Outdoor, Tot Lots/Playground
Water Access N
Accessibility None
Total Parking Spaces 4
Garage Y
Building
Lot Description Corner
Story 4
Sewer Public Sewer
Water Public
Architectural Style Colonial
Level or Stories 4
Additional Building Above Grade, Below Grade
New Construction N
Schools
School District Anne Arundel County Public Schools
Others
Pets Allowed Y
Senior Community No
Tax ID 020379790235082
Ownership Fee Simple
SqFt Source Assessor
Security Features Security System
Acceptable Financing Cash, FHA, VA
Horse Property N
Listing Terms Cash, FHA, VA
Financing Cash,FHA,VA
Special Listing Condition Standard
Pets Allowed No Pet Restrictions
Read Less
Want to know what your home might be worth? Contact us for a FREE valuation!

Our team is ready to help you sell your home for the highest possible price ASAP

Bought with Photi Mavroulis • RE/MAX Advantage Realty

GET MORE INFORMATION





