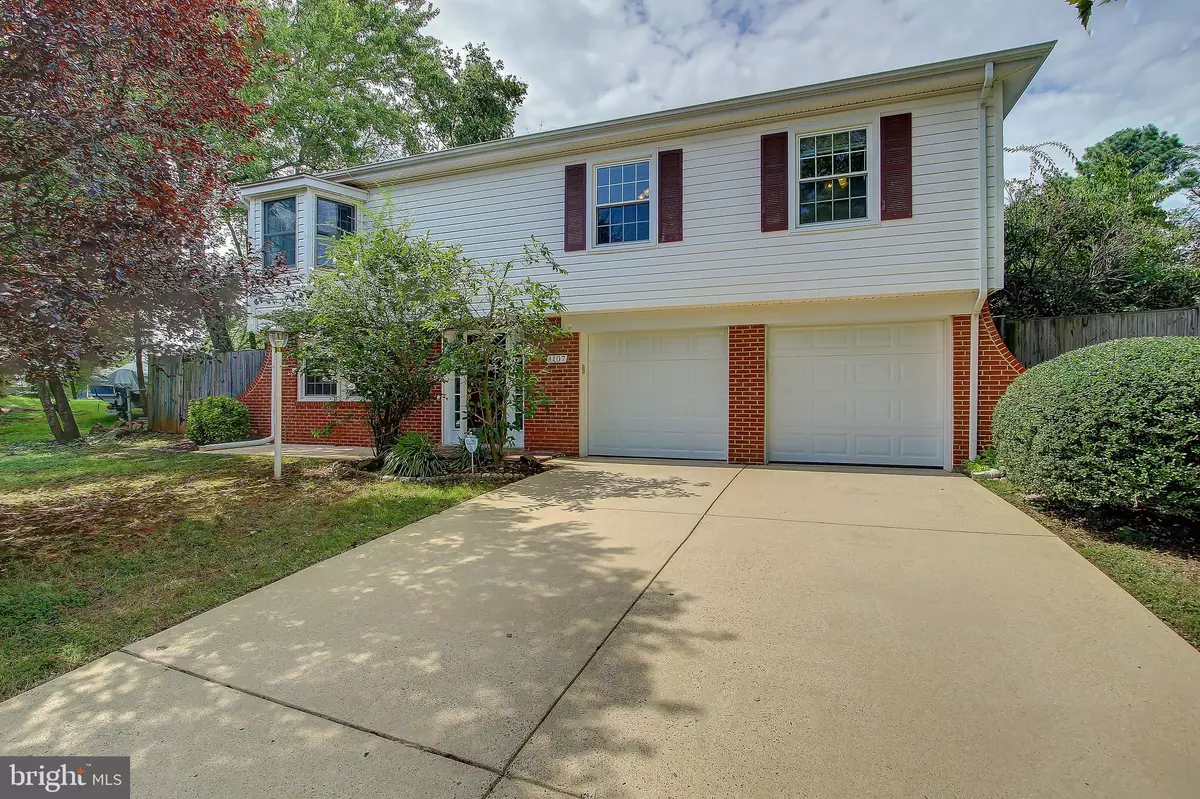$460,000
$469,999
2.1%For more information regarding the value of a property, please contact us for a free consultation.
1107 N WILLIAMSBURG CT Sterling, VA 20164
4 Beds
3 Baths
1,781 SqFt
Key Details
Sold Price $460,000
Property Type Single Family Home
Sub Type Detached
Listing Status Sold
Purchase Type For Sale
Square Footage 1,781 sqft
Price per Sqft $258
Subdivision Sterling Park
MLS Listing ID VALO420504
Sold Date 11/16/20
Style Split Foyer
Bedrooms 4
Full Baths 3
HOA Y/N N
Abv Grd Liv Area 1,214
Originating Board BRIGHT
Year Built 1967
Annual Tax Amount $4,581
Tax Year 2020
Lot Size 0.370 Acres
Acres 0.37
Property Description
Charming Split-level Single-Family Home with an entry level bedroom, 3 additional bedroom on a Cul-de-sac lot located in Sterling, VA. As you enter the foyer you are greeted with ceramic tile flooring, neutral paint and a custom light fixture. The Entry level Den (11 x 14) enjoys neutral carpeting, custom neutral paint and a window for natural light. The Entry level Bedroom 4 offers neutral carpeting, neutral paint, a spacious double door closet, windows for natural sun light and a custom ceiling fan light fixture. The Full bathroom enjoys a custom single sink vanity with undercabinet storage and glass door standing shower. The Upper Living Room features gleaming hard wood flooring, neutral paint, a custom ceiling fan light fixture and the bay window is perfect for your house plants or a reading nook. The Dining Room offers gleaming hardwood flooring, custom chandelier and sliding glass door access to the rear deck and patio space. The Kitchen features ceramic tile flooring, updated white cabinetry, Corian countertops, recessed lighting and a double sink with window views of the rear living space. The Master Bedroom offers gleaming hardwood flooring, neutral paint, custom ceiling fan light fixture, a spacious closet, access to the private deck and en suite master bathroom enjoys ceramic tile flooring, single sink vanity and shower/tub combo. Bedroom 2 features, gleaming hardwood flooring, a spacious closet, window for natural light and ceiling fan light fixture. Bedroom 3 also enjoys gleaming hardwood flooring, neutral paint, two windows for natural light and a ceiling fan light The upper level hall bathroom offers ceramic tile flooring, a single sink vanity with undercabinet storage and a shower/tub combo. Additional Amenities: Two Deck, Patio, Playset, Workshop/Shed with electricity, Fenced back yard, Cul-de-sac location, Oversized Garage, Long driveway
Location
State VA
County Loudoun
Zoning 08
Rooms
Other Rooms Living Room, Dining Room, Primary Bedroom, Bedroom 2, Bedroom 3, Bedroom 4, Kitchen, Den
Basement Full
Main Level Bedrooms 3
Interior
Interior Features Carpet, Ceiling Fan(s), Dining Area, Entry Level Bedroom, Floor Plan - Traditional, Kitchen - Eat-In, Primary Bath(s), Recessed Lighting, Tub Shower, Wood Floors
Hot Water Electric
Heating Forced Air
Cooling Central A/C, Ceiling Fan(s)
Flooring Carpet, Ceramic Tile, Hardwood
Equipment Dryer, Dishwasher, Disposal, Oven - Single, Refrigerator, Washer, Water Heater
Window Features Bay/Bow
Appliance Dryer, Dishwasher, Disposal, Oven - Single, Refrigerator, Washer, Water Heater
Heat Source Electric
Exterior
Exterior Feature Deck(s), Patio(s)
Parking Features Garage - Front Entry
Garage Spaces 2.0
Fence Rear
Water Access N
Accessibility None
Porch Deck(s), Patio(s)
Attached Garage 2
Total Parking Spaces 2
Garage Y
Building
Lot Description Cul-de-sac, Partly Wooded
Story 2
Sewer Private Sewer
Water Public
Architectural Style Split Foyer
Level or Stories 2
Additional Building Above Grade, Below Grade
New Construction N
Schools
Elementary Schools Forest Grove
Middle Schools Sterling
High Schools Park View
School District Loudoun County Public Schools
Others
Senior Community No
Tax ID 033309515000
Ownership Fee Simple
SqFt Source Assessor
Special Listing Condition Standard
Read Less
Want to know what your home might be worth? Contact us for a FREE valuation!

Our team is ready to help you sell your home for the highest possible price ASAP

Bought with Juan I Castro • Premiere Realty LLC

GET MORE INFORMATION





