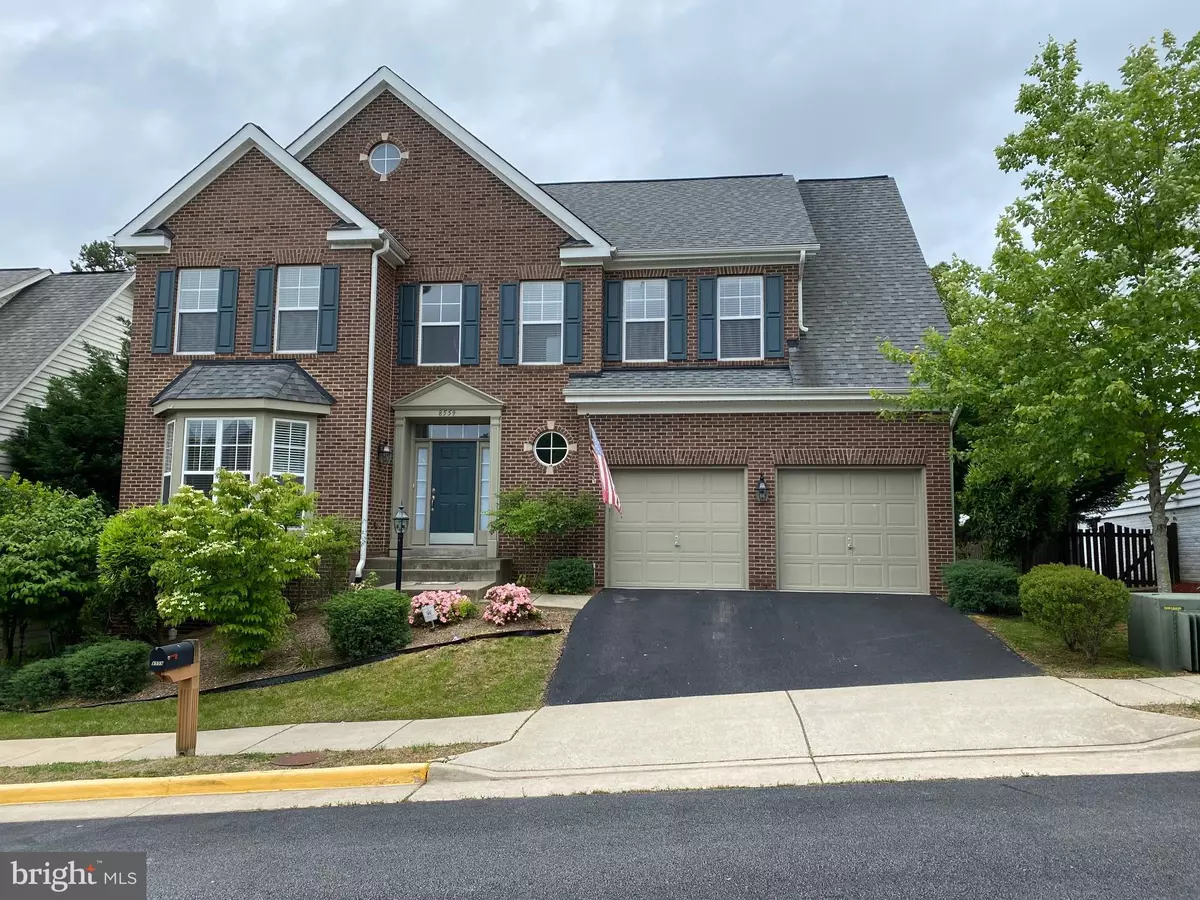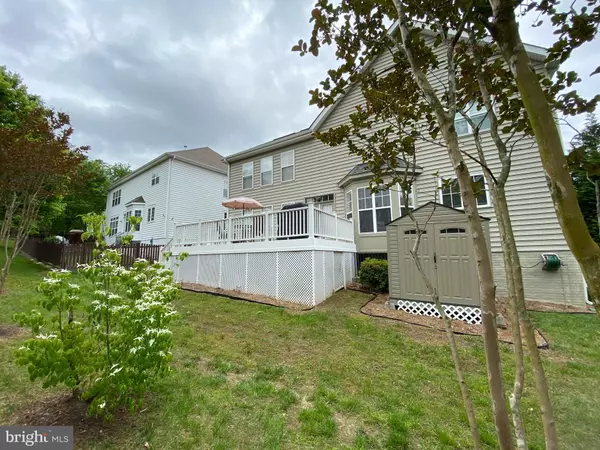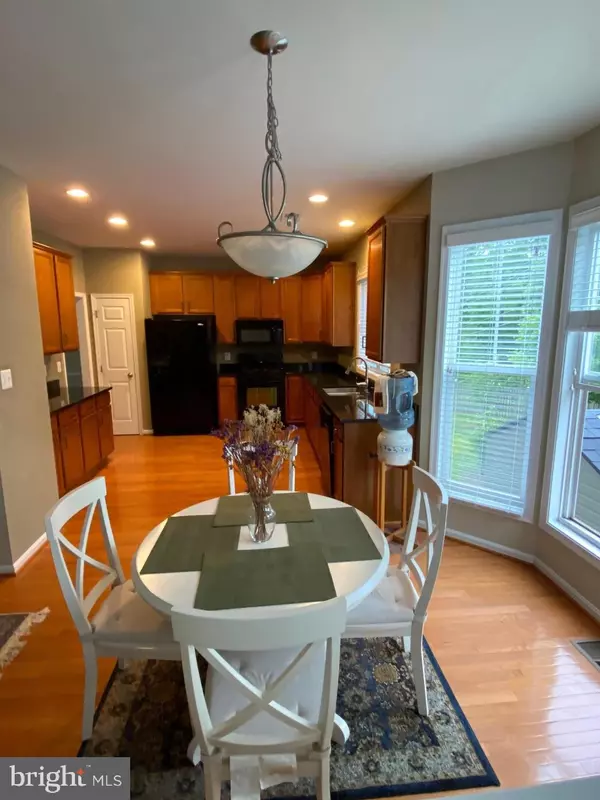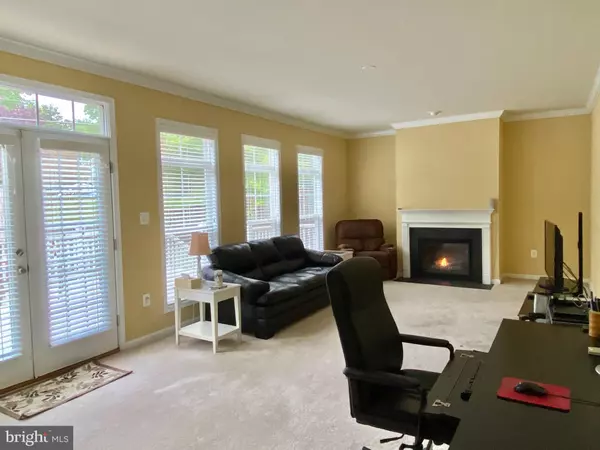$800,000
$750,000
6.7%For more information regarding the value of a property, please contact us for a free consultation.
8559 MAZZELLO PL Springfield, VA 22153
4 Beds
3 Baths
2,988 SqFt
Key Details
Sold Price $800,000
Property Type Single Family Home
Sub Type Detached
Listing Status Sold
Purchase Type For Sale
Square Footage 2,988 sqft
Price per Sqft $267
Subdivision Mazzello Cove
MLS Listing ID VAFX1179848
Sold Date 03/05/21
Style Traditional,Transitional
Bedrooms 4
Full Baths 2
Half Baths 1
HOA Fees $80/qua
HOA Y/N Y
Abv Grd Liv Area 2,988
Originating Board BRIGHT
Year Built 2011
Annual Tax Amount $8,083
Tax Year 2020
Lot Size 4,940 Sqft
Acres 0.11
Property Description
This beautiful home awaits its' new owner and we hope you love it as much as the seller! Generous room sizes, good light and an open concept between the kitchen, breakfast room and recreation room bring tradition and open concept together in one home. The owner's suite is a tremendously relaxing and enjoyable get-away that we can't wait for you to see! All 4 bedrooms are on the upper level, along with 2 baths. The builder told us that Bedroom #2's walk-in closet was initially planned as a bathroom, so there may be special preparation in the walls (unconfirmed) and there is electricity already available in the closet. The room is large enough to make this a bathroom and add another walk-in closet! Each bedroom has a special and unique character and charm. This house offers something for everyone! The lower level can be finished to include a recreation room with fireplace gas running just overhead - a fireplace would nicely add to the space! Need a home office, a den, another bath - it's all available here with plenty of space. The rough-in is already in place for a full bathroom! Jumping back up to the kitchen - have you always wanted a kitchen island? There is already electricity in place for that island - just connect from the unfinished area in the basement (you'll see the connection in the basement ceiling under the kitchen). All rooms listed as lower level are unfinished at this time and the home is priced with this in mind. Special attention to detail in this home - crown molding, owner's bedroom tray ceiling, the space and layout of each floor - the builder did it right! Moving outside, the deck is spacious and offers a lot of flexibility of use and enjoyment. The upgraded shed conveys with the property and is a handy place for outdoor storage, even though indoor storage is plentiful! For car enthusiasts or those who just like to have a nicer look to their garage, the garage floor has recently been treated to a beautiful upgrade and updated look! Having guests over? Notice the additional guest spaces just a couple of houses up on the left as you leave the house. The builder of this community contributed to the recreation areas in the townhomes behind the community - tennis courts, basketball and tot lot are all available to you too! There is also a walking/jogging path for your enjoyment! Between the location and condition, be sure to see this home soon!
Location
State VA
County Fairfax
Zoning 303
Rooms
Other Rooms Living Room, Dining Room, Bedroom 2, Bedroom 3, Bedroom 4, Kitchen, Den, Basement, Bedroom 1, Recreation Room, Storage Room, Bathroom 1, Bathroom 2, Bathroom 3, Half Bath
Basement Full, Daylight, Partial, Heated, Rear Entrance, Space For Rooms, Unfinished, Walkout Stairs
Interior
Hot Water Natural Gas
Heating Central
Cooling Central A/C
Fireplaces Number 1
Fireplaces Type Gas/Propane, Fireplace - Glass Doors
Fireplace Y
Heat Source Natural Gas
Laundry Upper Floor
Exterior
Exterior Feature Deck(s)
Parking Features Garage - Front Entry
Garage Spaces 4.0
Amenities Available Common Grounds, Tennis Courts
Water Access N
Accessibility None
Porch Deck(s)
Attached Garage 2
Total Parking Spaces 4
Garage Y
Building
Story 3
Sewer Public Sewer
Water Public
Architectural Style Traditional, Transitional
Level or Stories 3
Additional Building Above Grade, Below Grade
New Construction N
Schools
Elementary Schools Saratoga
Middle Schools Key
High Schools John R. Lewis
School District Fairfax County Public Schools
Others
HOA Fee Include Common Area Maintenance,Snow Removal,Trash
Senior Community No
Tax ID 0993 07 0004
Ownership Fee Simple
SqFt Source Assessor
Security Features Electric Alarm,Monitored,Motion Detectors,Security System
Acceptable Financing Cash, Conventional, FHA, VA
Listing Terms Cash, Conventional, FHA, VA
Financing Cash,Conventional,FHA,VA
Special Listing Condition Standard
Read Less
Want to know what your home might be worth? Contact us for a FREE valuation!

Our team is ready to help you sell your home for the highest possible price ASAP

Bought with Jaeyong Yoon • Samson Properties

GET MORE INFORMATION





