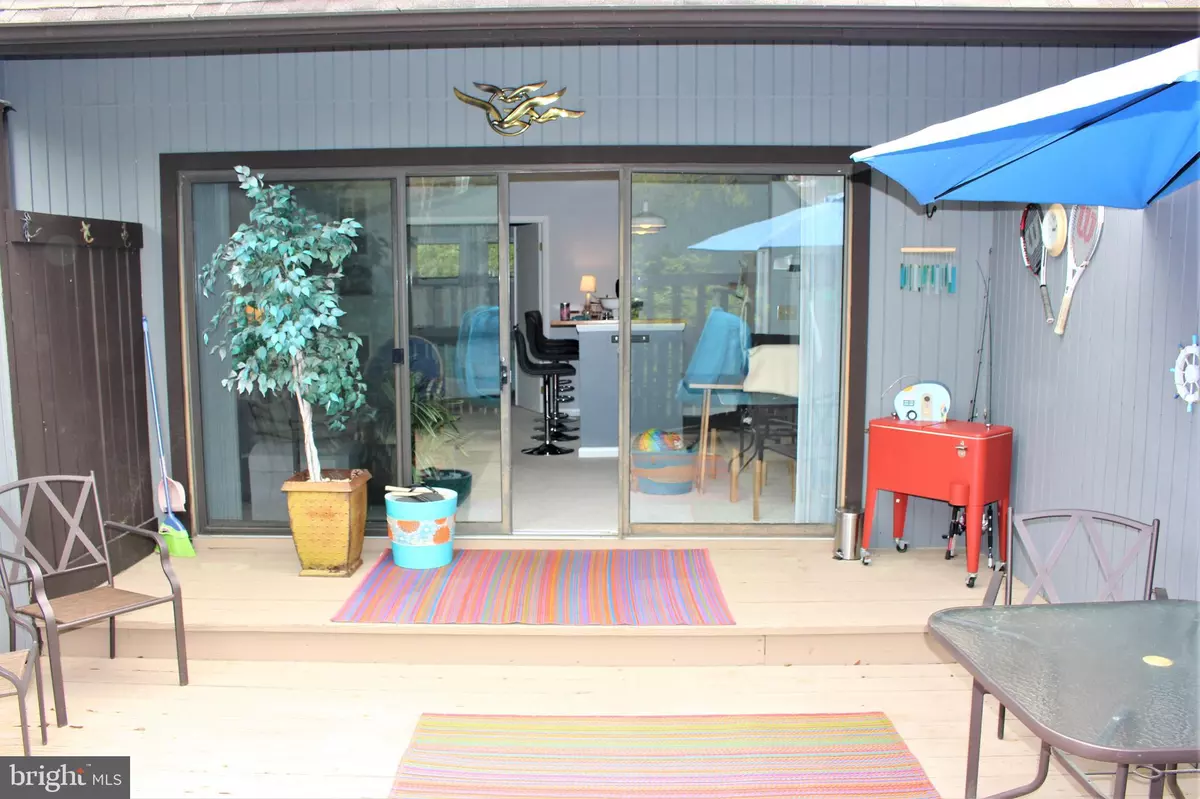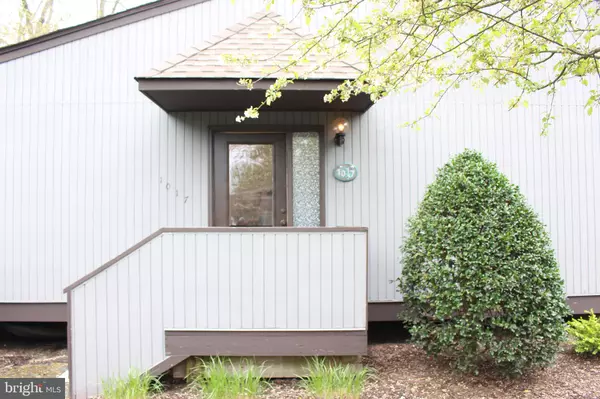$190,000
$197,500
3.8%For more information regarding the value of a property, please contact us for a free consultation.
39349 WEST PINE CT. #1017C Bethany Beach, DE 19930
1 Bed
1 Bath
800 SqFt
Key Details
Sold Price $190,000
Property Type Condo
Sub Type Condo/Co-op
Listing Status Sold
Purchase Type For Sale
Square Footage 800 sqft
Price per Sqft $237
Subdivision Sea Colony West
MLS Listing ID DESU159970
Sold Date 07/02/20
Style Coastal
Bedrooms 1
Full Baths 1
Condo Fees $1,163/qua
HOA Fees $206/qua
HOA Y/N Y
Abv Grd Liv Area 800
Originating Board BRIGHT
Year Built 1986
Annual Tax Amount $401
Tax Year 2019
Lot Size 1,200 Sqft
Acres 0.03
Lot Dimensions 0.00 x 0.00
Property Description
1 mile from Bethany Beach and boardwalk! Enjoy all that Sea Colony has to offer in this 1 Bed 1 Bathroom town home, sleeps 6 comfortably and NO Land rent! Fully furnished, well decorated and move in ready. Never rented but would make an excellent investment property (15K-20K). Open floor plan with large master bedroom and bath, eat in kitchen, breakfast bar, living room sleeps 4 more people with sofa bed and fold down murphy bed. Extra large slider leads to your well furnished and private outdoor deck. Brand new Trane Heating and air conditioning system with smart technology that can be operated from your phone or computer from anywhere. Fish steps from your door in one of the many stocked lakes in the community. Residents only, no license required, catch and release program. Award winning amenities include your choice of 12 swimming pools, some heated for year round enjoyment, indoor and outdoor tennis with pros available for lessons, playgrounds, tot lots, basketball, beach shuttle is steps from front door, jogging and walking paths, fitness center, hot tubs and sauna, water and lake privileges.
Location
State DE
County Sussex
Area Baltimore Hundred (31001)
Zoning HR-1
Rooms
Main Level Bedrooms 1
Interior
Interior Features Breakfast Area, Carpet, Combination Kitchen/Living, Kitchen - Eat-In, Kitchen - Island, Primary Bath(s), Soaking Tub, Tub Shower, Window Treatments
Hot Water Electric
Heating Central, Energy Star Heating System, Heat Pump(s)
Cooling Central A/C, Energy Star Cooling System, Programmable Thermostat, Heat Pump(s)
Flooring Carpet, Vinyl
Equipment Built-In Microwave, Disposal, Dishwasher, Dryer - Electric, Icemaker, Microwave, Oven/Range - Electric, Refrigerator, Washer, Water Heater
Furnishings Yes
Fireplace N
Appliance Built-In Microwave, Disposal, Dishwasher, Dryer - Electric, Icemaker, Microwave, Oven/Range - Electric, Refrigerator, Washer, Water Heater
Heat Source Electric
Laundry Dryer In Unit, Washer In Unit
Exterior
Exterior Feature Porch(es), Enclosed, Deck(s)
Amenities Available Beach, Basketball Courts, Bike Trail, Club House, Fitness Center, Gated Community, Jog/Walk Path, Lake, Picnic Area, Pool - Indoor, Pool - Outdoor, Tennis - Indoor, Tennis Courts, Tot Lots/Playground, Volleyball Courts
Water Access N
View Garden/Lawn
Roof Type Architectural Shingle
Accessibility 36\"+ wide Halls
Porch Porch(es), Enclosed, Deck(s)
Garage N
Building
Lot Description Backs to Trees, Landscaping
Story 1
Sewer Public Sewer
Water Public
Architectural Style Coastal
Level or Stories 1
Additional Building Above Grade, Below Grade
Structure Type 9'+ Ceilings,Cathedral Ceilings,Dry Wall
New Construction N
Schools
School District Indian River
Others
Pets Allowed Y
HOA Fee Include Lawn Maintenance,Pool(s),Recreation Facility,Road Maintenance,Snow Removal,Cable TV
Senior Community No
Tax ID 134-17.00-48.00-1017C
Ownership Fee Simple
SqFt Source Estimated
Acceptable Financing Conventional, VA, Cash
Horse Property N
Listing Terms Conventional, VA, Cash
Financing Conventional,VA,Cash
Special Listing Condition Standard
Pets Allowed Number Limit
Read Less
Want to know what your home might be worth? Contact us for a FREE valuation!

Our team is ready to help you sell your home for the highest possible price ASAP

Bought with Lee Ann Wilkinson • Berkshire Hathaway HomeServices PenFed Realty

GET MORE INFORMATION


