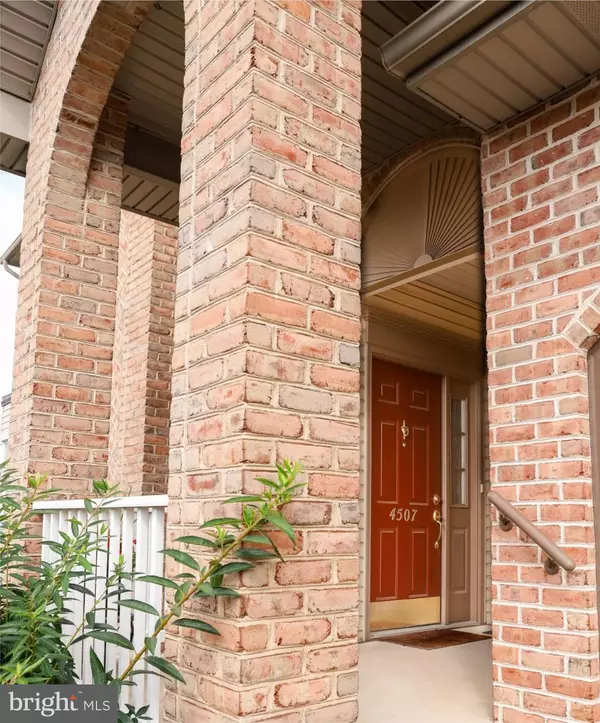$202,000
$214,900
6.0%For more information regarding the value of a property, please contact us for a free consultation.
4507 DEER PATH RD Harrisburg, PA 17110
2 Beds
2 Baths
1,631 SqFt
Key Details
Sold Price $202,000
Property Type Townhouse
Sub Type End of Row/Townhouse
Listing Status Sold
Purchase Type For Sale
Square Footage 1,631 sqft
Price per Sqft $123
Subdivision Carriage Homes
MLS Listing ID PADA2015632
Sold Date 09/29/22
Style Carriage House
Bedrooms 2
Full Baths 2
HOA Fees $249/mo
HOA Y/N Y
Abv Grd Liv Area 1,631
Originating Board BRIGHT
Year Built 1998
Annual Tax Amount $4,472
Tax Year 2022
Property Description
Absolutely 1 floor, level access. Ramp through garage is only a few inches. Easy living in this maintenance free condo in a very quiet community. Located at the base of the mountain, this very large home, 1,631 sf, has a huge primary bedroom with private patio where deer are viewable daily, large walk-in closet, walk in shower and separate tub. Bedroom 2 is also well sized. Massive living room with wood fireplace and dining area. This was the model home when built. Loads of storage and a 2-car garage. Maintenance fee includes trash, snow removal, lawn care, and exterior maintenance. Very economical GEOTHERMAL HEAT, see utility document. Don't miss out, this is the final, easy living destination.
24 Hour notice please.
Location
State PA
County Dauphin
Area Susquehanna Twp (14062)
Zoning RESIDENTIAL
Direction South
Rooms
Other Rooms Living Room, Dining Room, Primary Bedroom, Bedroom 2, Bedroom 3, Bedroom 4, Bedroom 5, Kitchen, Den, Laundry, Other
Main Level Bedrooms 2
Interior
Interior Features Breakfast Area, Combination Dining/Living
Hot Water Electric
Heating Heat Pump(s), Energy Star Heating System
Cooling Central A/C
Fireplaces Number 1
Equipment Microwave, Dishwasher, Disposal, Trash Compactor, Refrigerator, Washer, Dryer, Oven/Range - Electric
Furnishings No
Fireplace Y
Appliance Microwave, Dishwasher, Disposal, Trash Compactor, Refrigerator, Washer, Dryer, Oven/Range - Electric
Heat Source Geo-thermal, Electric
Laundry Main Floor
Exterior
Exterior Feature Patio(s)
Parking Features Additional Storage Area, Garage Door Opener
Garage Spaces 4.0
Utilities Available Cable TV Available
Amenities Available None
Water Access N
Roof Type Fiberglass,Asphalt
Accessibility Other
Porch Patio(s)
Attached Garage 2
Total Parking Spaces 4
Garage Y
Building
Story 1
Foundation Permanent
Sewer Public Septic
Water Public
Architectural Style Carriage House
Level or Stories 1
Additional Building Above Grade, Below Grade
New Construction N
Schools
High Schools Susquehanna Township
School District Susquehanna Township
Others
Pets Allowed Y
HOA Fee Include All Ground Fee
Senior Community No
Tax ID 62-069-026-000-0000
Ownership Condominium
Security Features Smoke Detector,Security System
Acceptable Financing Conventional, VA, FHA, Cash
Horse Property N
Listing Terms Conventional, VA, FHA, Cash
Financing Conventional,VA,FHA,Cash
Special Listing Condition Standard
Pets Allowed Dogs OK, Cats OK
Read Less
Want to know what your home might be worth? Contact us for a FREE valuation!

Our team is ready to help you sell your home for the highest possible price ASAP

Bought with Scott Joseph Fonner • RE/MAX Realty Associates
GET MORE INFORMATION





